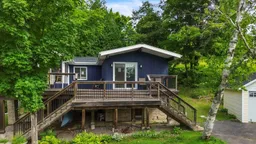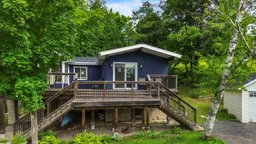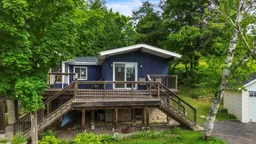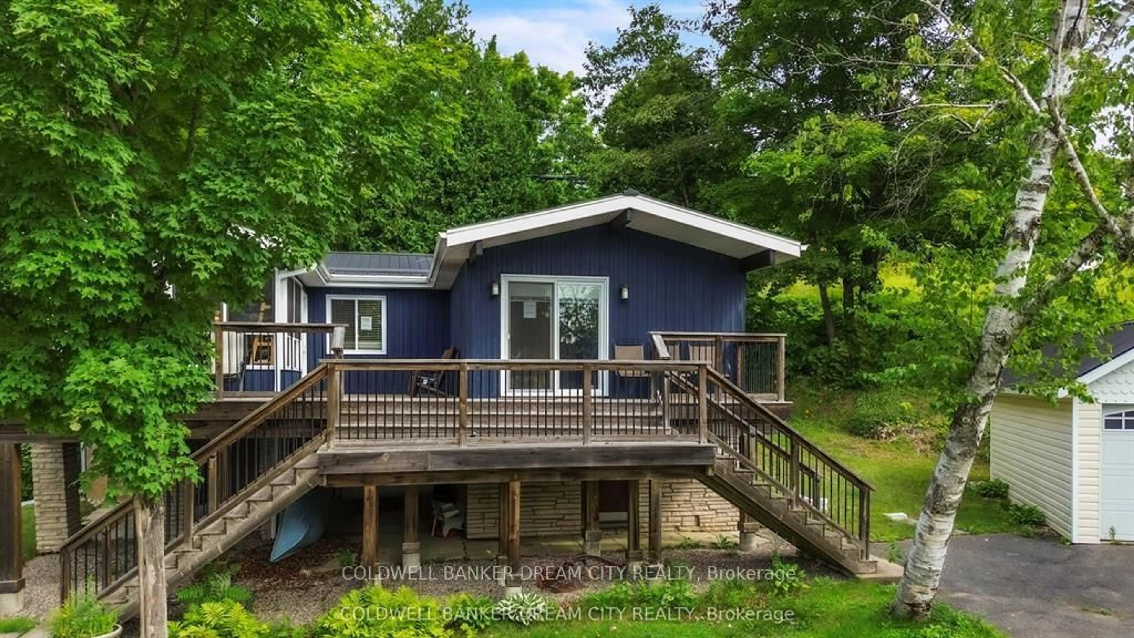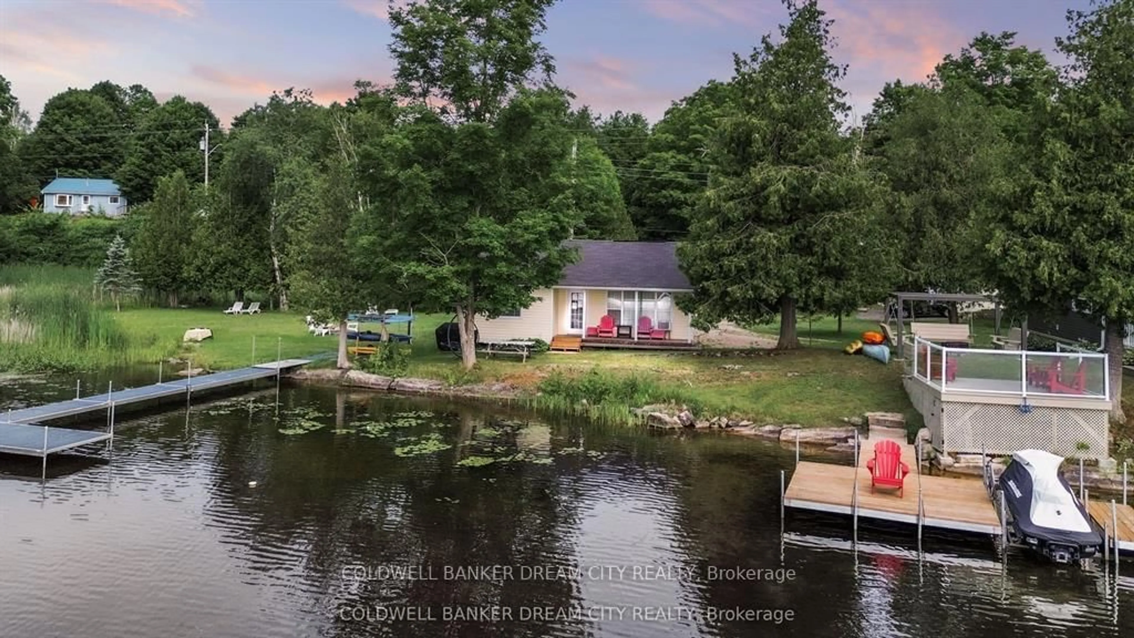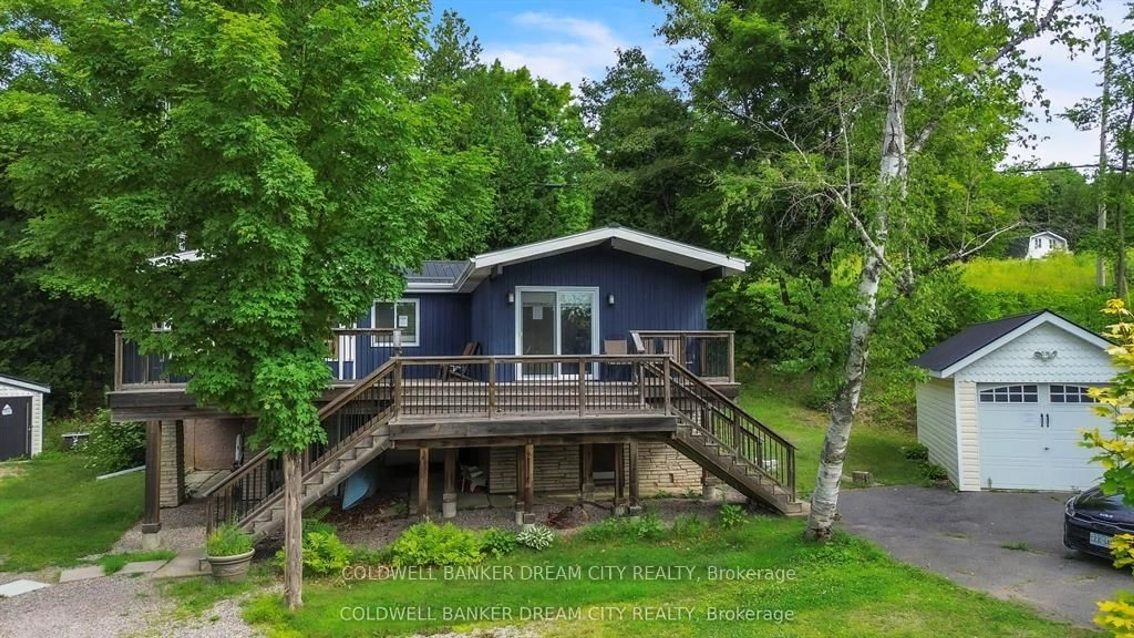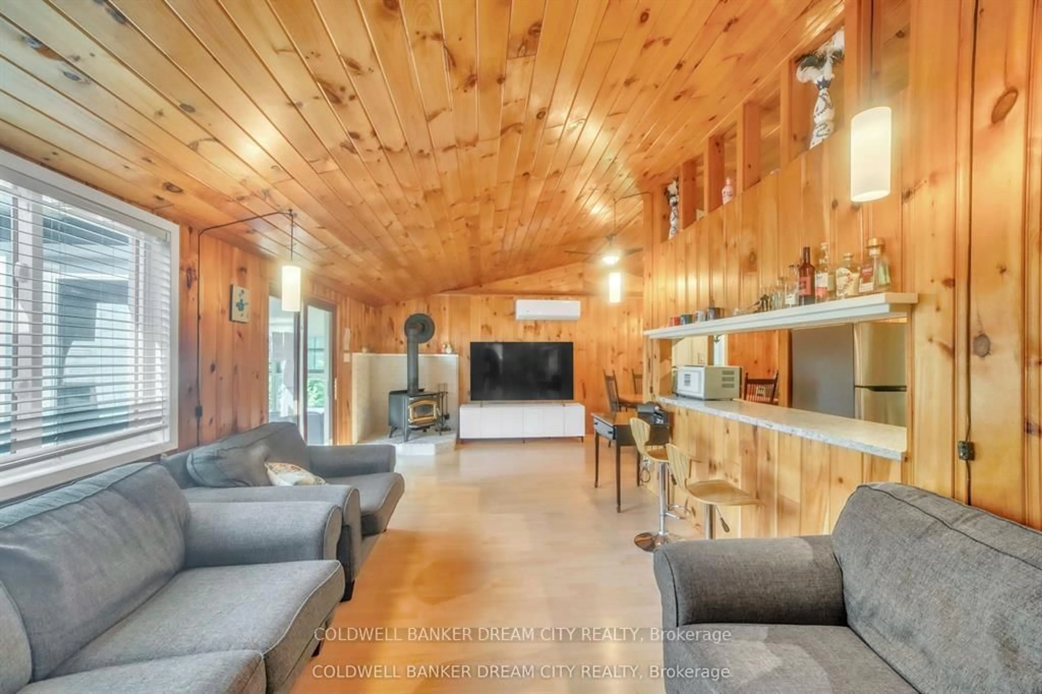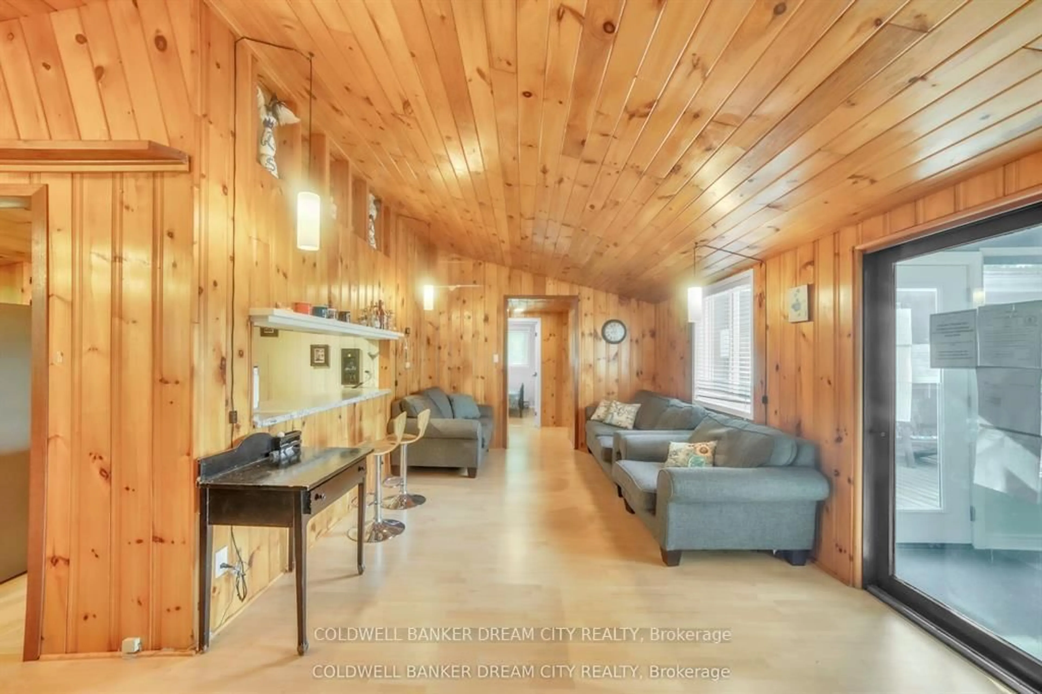1004A ALMOND Lane, Arden, Ontario K0H 1B0
Contact us about this property
Highlights
Estimated valueThis is the price Wahi expects this property to sell for.
The calculation is powered by our Instant Home Value Estimate, which uses current market and property price trends to estimate your home’s value with a 90% accuracy rate.Not available
Price/Sqft$551/sqft
Monthly cost
Open Calculator
Description
Welcome to Big Clear Lake a truly unique opportunity to own a beautiful waterfront retreat with exceptional versatility and charm. This one-of-a-kind property features both a year-round 3-bedroom Viceroy home (built in 1987) and a cozy 3-season cottage, all set on a private, tree-lined acre. The main home offers just over 1,200 sq. ft. of well-maintained living space with numerous upgrades, including newer windows, a heat pump with AC wall uni, an updated flooring package, and a stunning 3-season sunroom perfect for taking in lake views. There's also a separate entrance to the unfinished basement, ideal for future development or storage. A water purification system services both the house and the cottage. The cottage was thoughtfully updated in 2008 with new siding, windows, and flooring perfect for overflow guests or rental potential. Step outside and enjoy the beautifully landscaped yard, an aluminum dock, and expansive views of the pristine lakefront. Whether youre hosting family gatherings or enjoying peaceful summer evenings by the water, this property is designed for comfort, recreation, and making lasting memories. Meticulously maintained from top to bottom a rare find on Big Clear Lake!!
Property Details
Interior
Features
Main Floor
Kitchen
2.95 x 1.22Br
3.89 x 2.84Br
2.41 x 3.1Den
2.34 x 4.06Exterior
Parking
Garage spaces 1
Garage type Detached
Other parking spaces 15
Total parking spaces 16
Property History
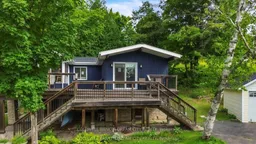 50
50