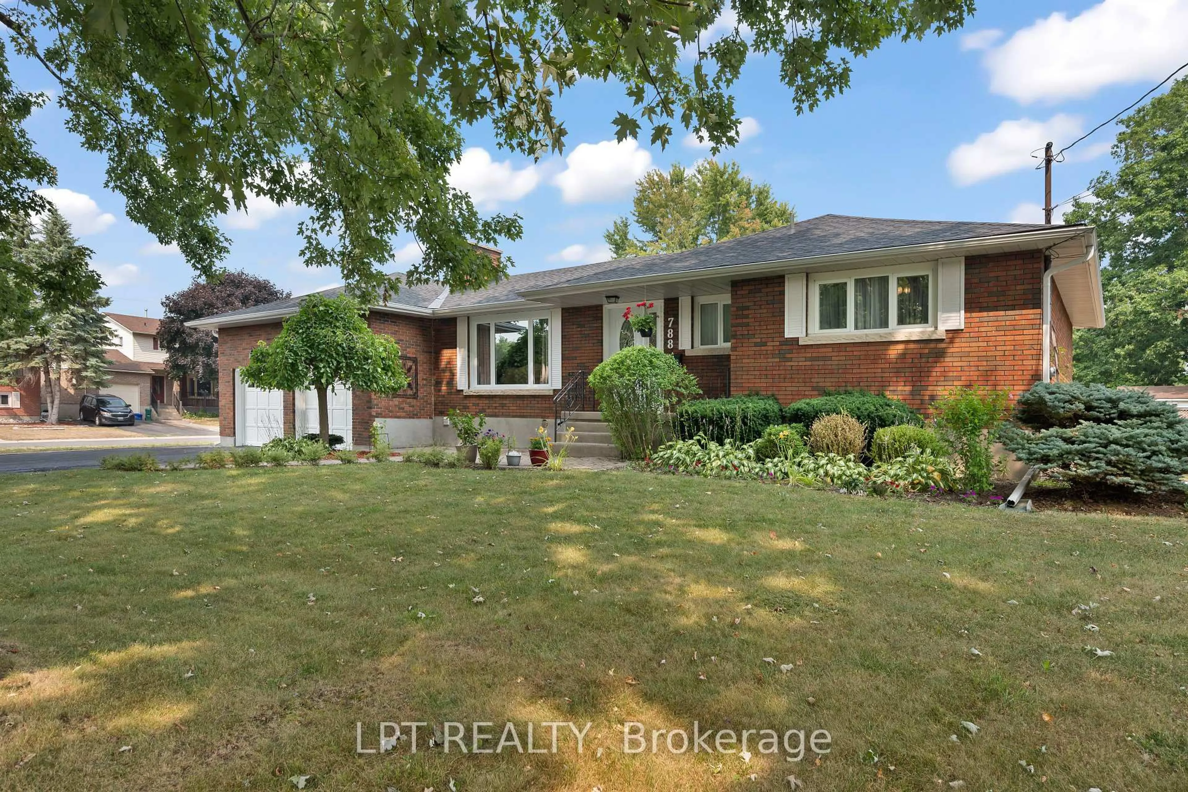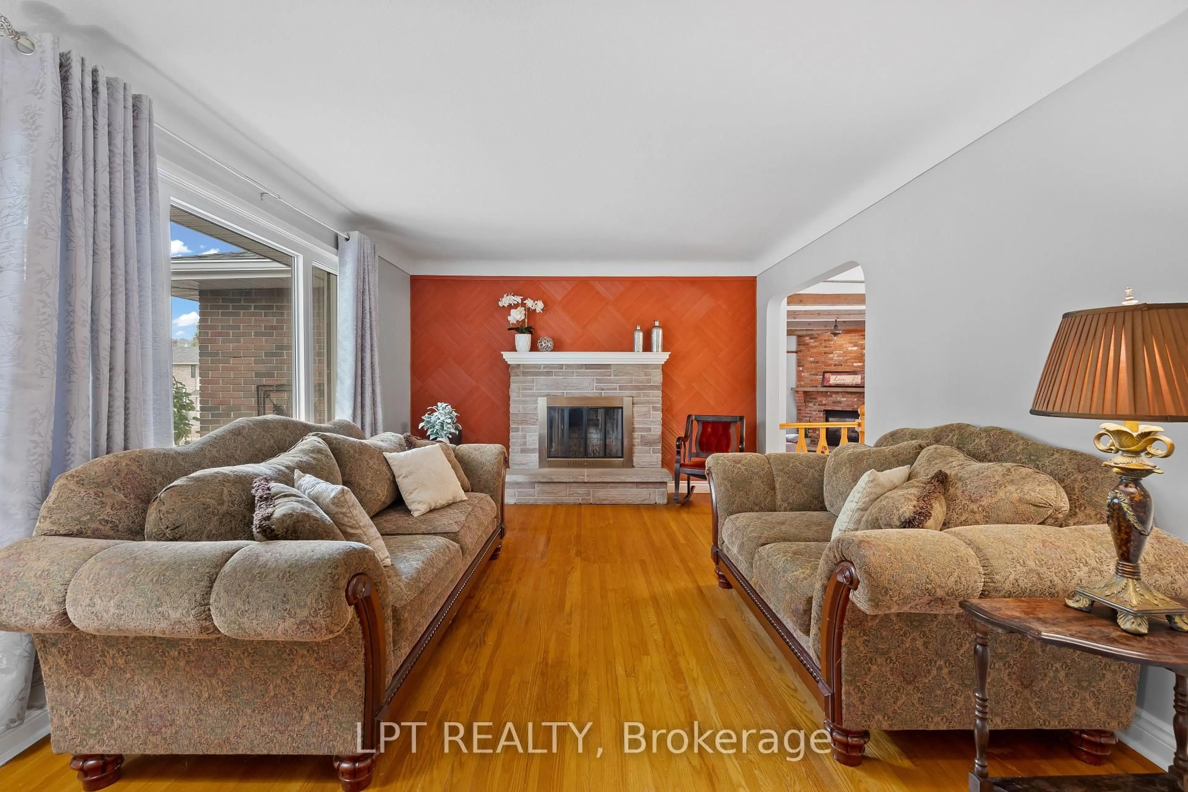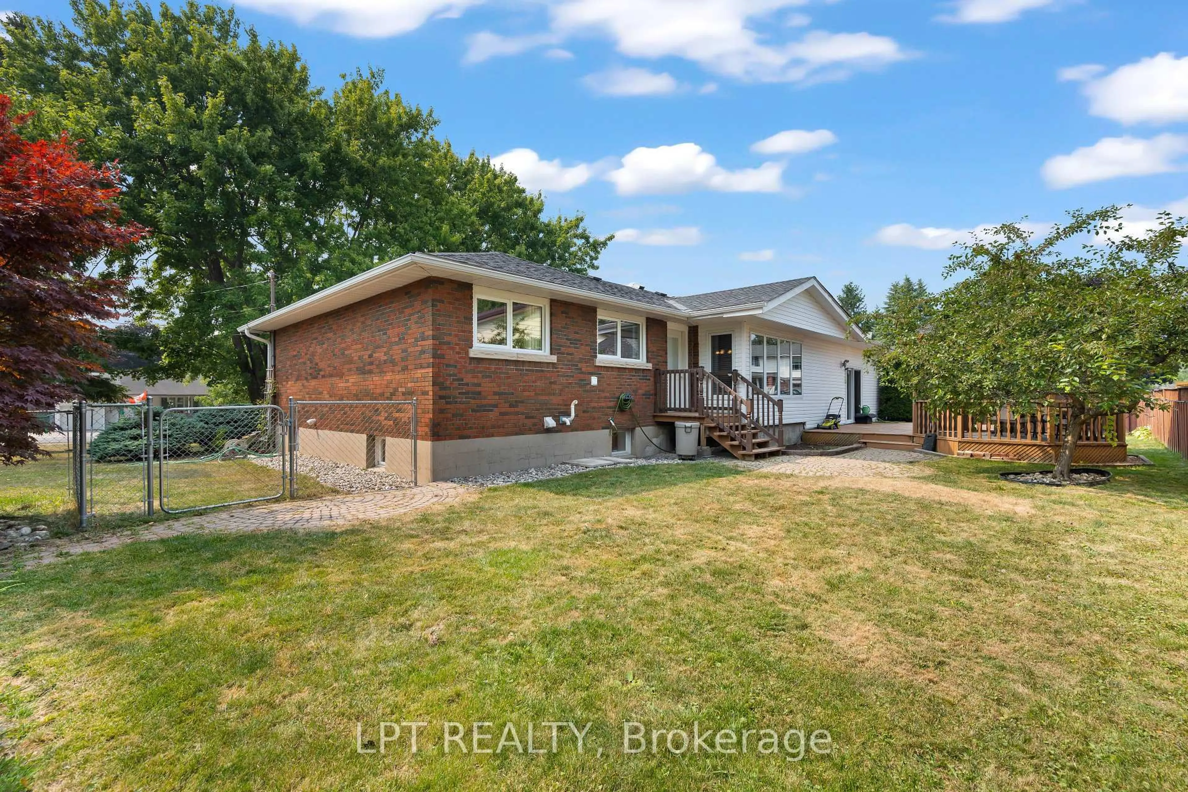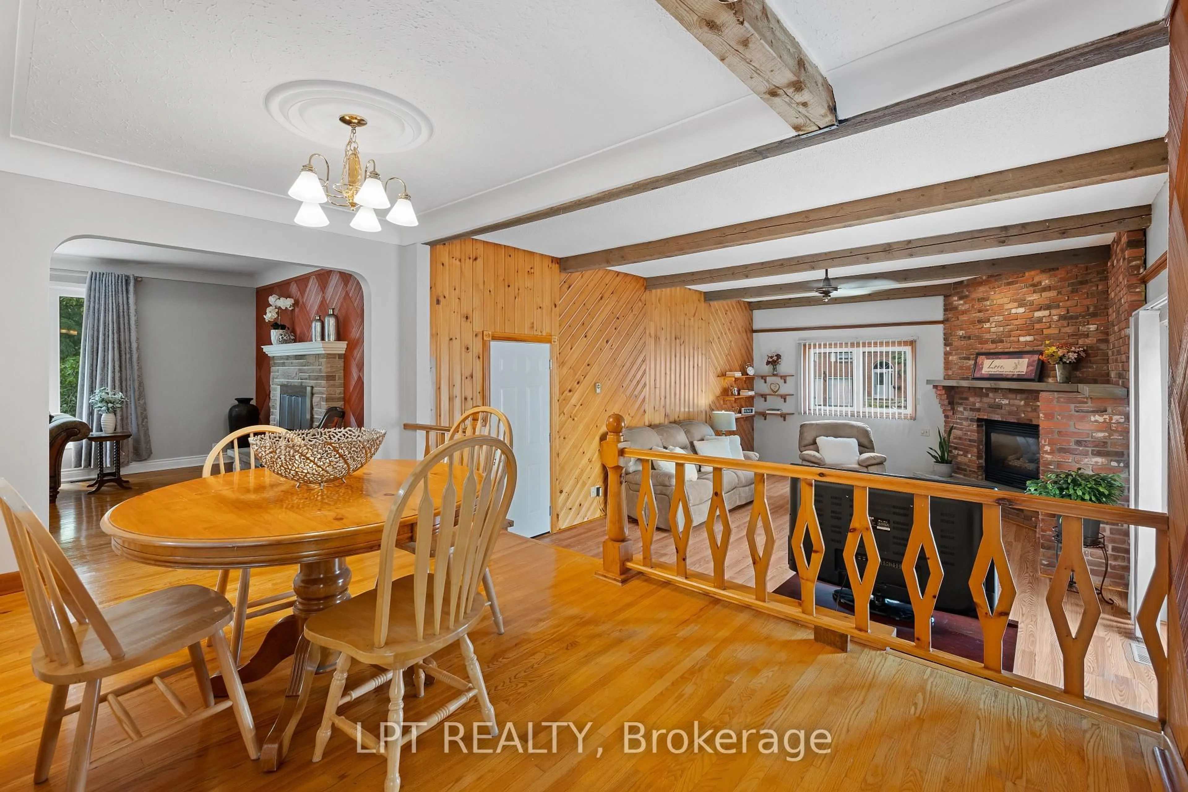788 Meadowood Rd, Kingston, Ontario K7M 5G5
Contact us about this property
Highlights
Estimated valueThis is the price Wahi expects this property to sell for.
The calculation is powered by our Instant Home Value Estimate, which uses current market and property price trends to estimate your home’s value with a 90% accuracy rate.Not available
Price/Sqft$393/sqft
Monthly cost
Open Calculator
Description
Welcome to 788 Meadowood, a stylish and inviting 3-bedroom, 2-bath bungalow nestled in one of Kingston's most desirable neighbourhoods. A bright, well-appointed living space, this home pairs timeless character with modern comforts.Upon entry, gleaming hardwood floors guide you through the living and dining area, bathed in natural light from oversized windows. The eat in kitchen features stainless steel appliances, and a convenient breakfast bar. A thoughtfully designed layout offers main-floor primary and secondary bedrooms, each with ample closet space, plus a full bath.Outside, discover your own private oasis: a huge, landscaped yard framed by mature trees and enclosed by a secure fence. Entertain effortlessly on the expansive deck complete with a charming gazebo, or host summer barbecues on the nearby interlock patio. A double-car garage and paved driveway ensure plenty of parking, while the lower levelprepped for an in-law suite provides versatile space for guests or rental income.Perfectly situated close to top schools, parks, shopping and transit, this home delivers style, cozy comfort and turnkey appeal. Don't miss the opportunity to make this your new home! A SHOWING FEE OF 50% OF THE SELLING SIDE COMMISSION (PLUS HST) WILL BE WITHHELD BY THE LISTING BROKERAGE IF THEY INTRODUCE/SHOW CO-OPERATING BROKERAGE'S EVENTUAL BUYER, BUYER'S SPOUSE, PARTNER OR IMMEDIATE FAMILY MEMBER TO THE PROPERTY THROUGH A PRIVATE SHOWING.
Property Details
Interior
Features
Main Floor
Dining
2.52 x 4.82Living
5.14 x 3.64Family
6.75 x 4.64Primary
4.11 x 3.64Exterior
Features
Parking
Garage spaces 2
Garage type Attached
Other parking spaces 4
Total parking spaces 6
Property History
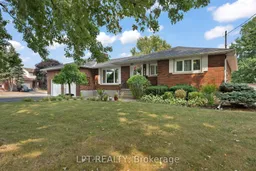 46
46
