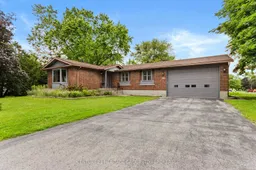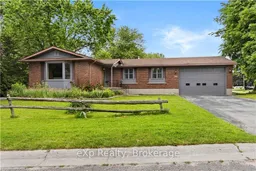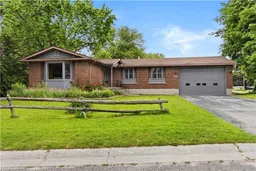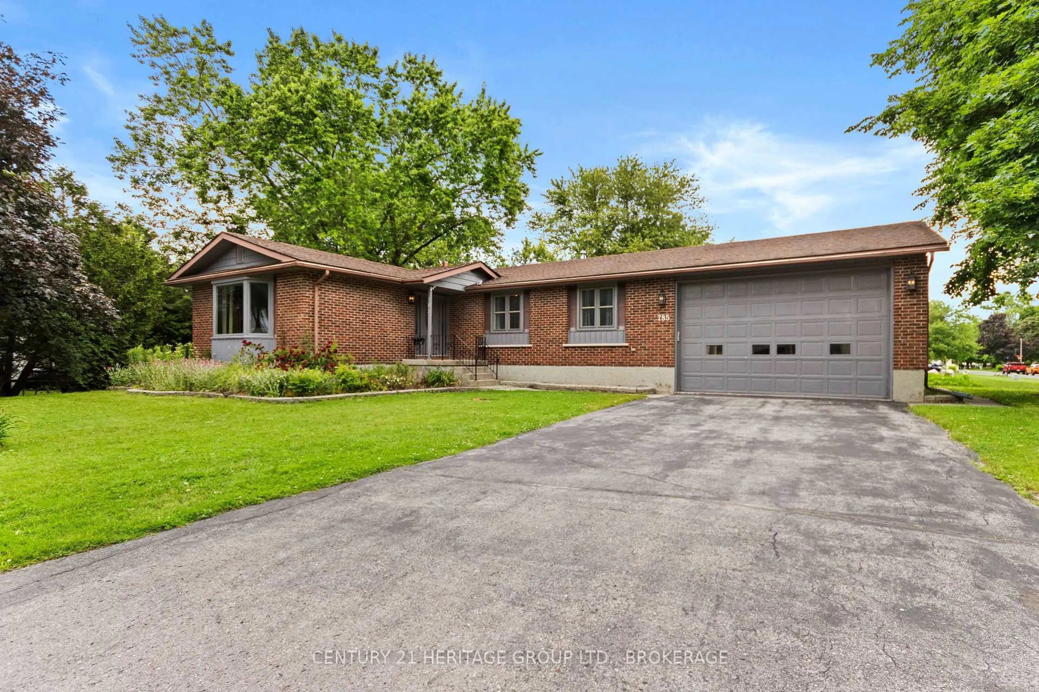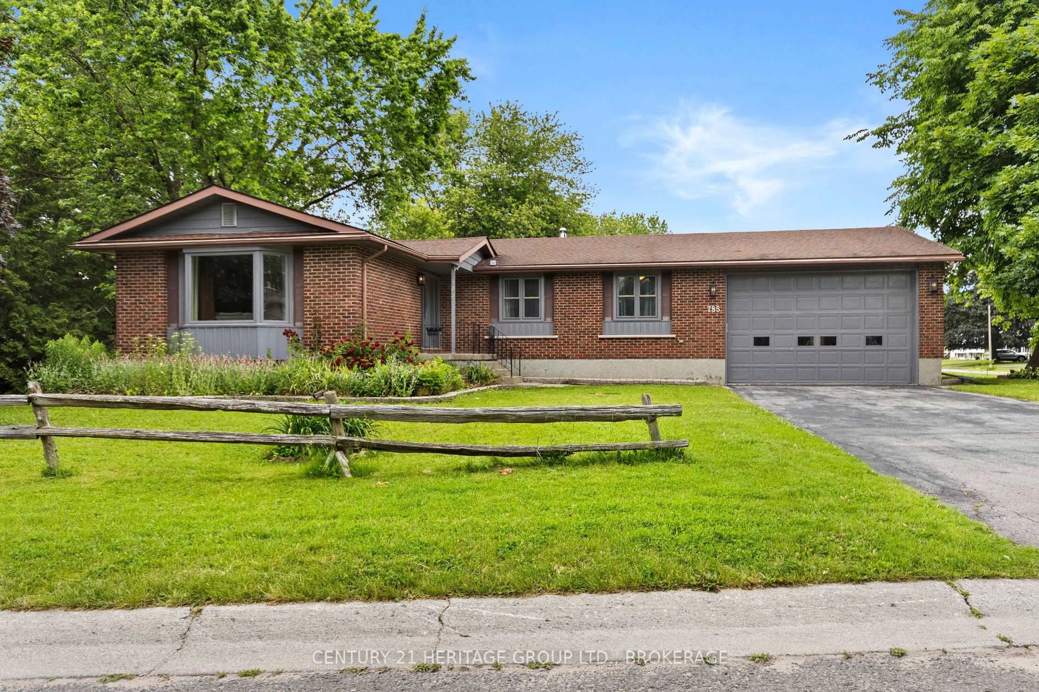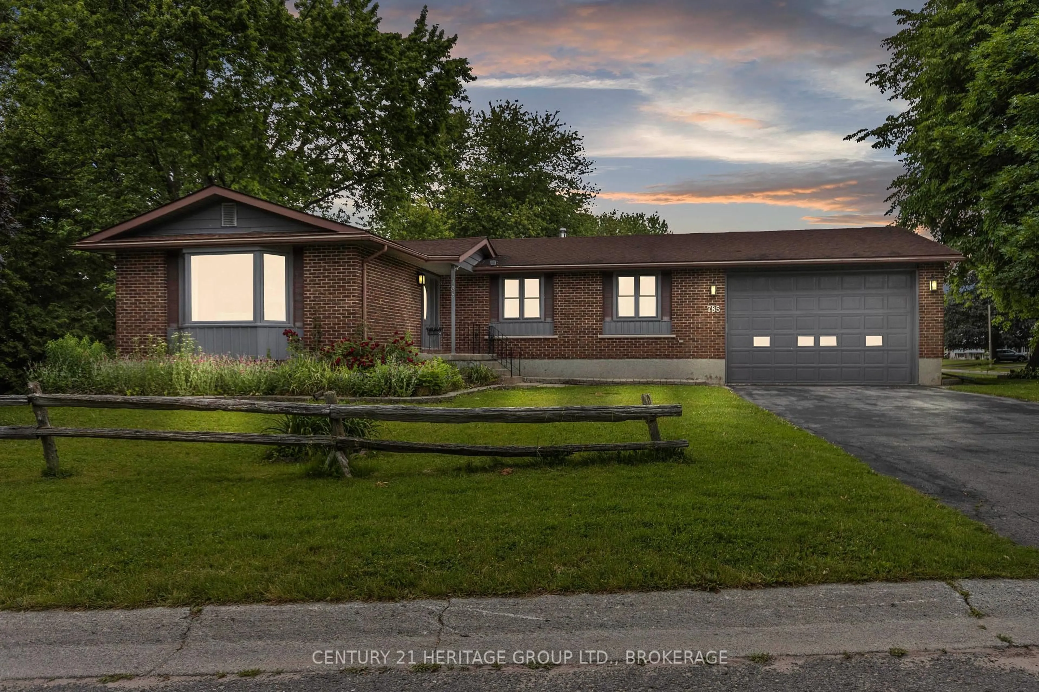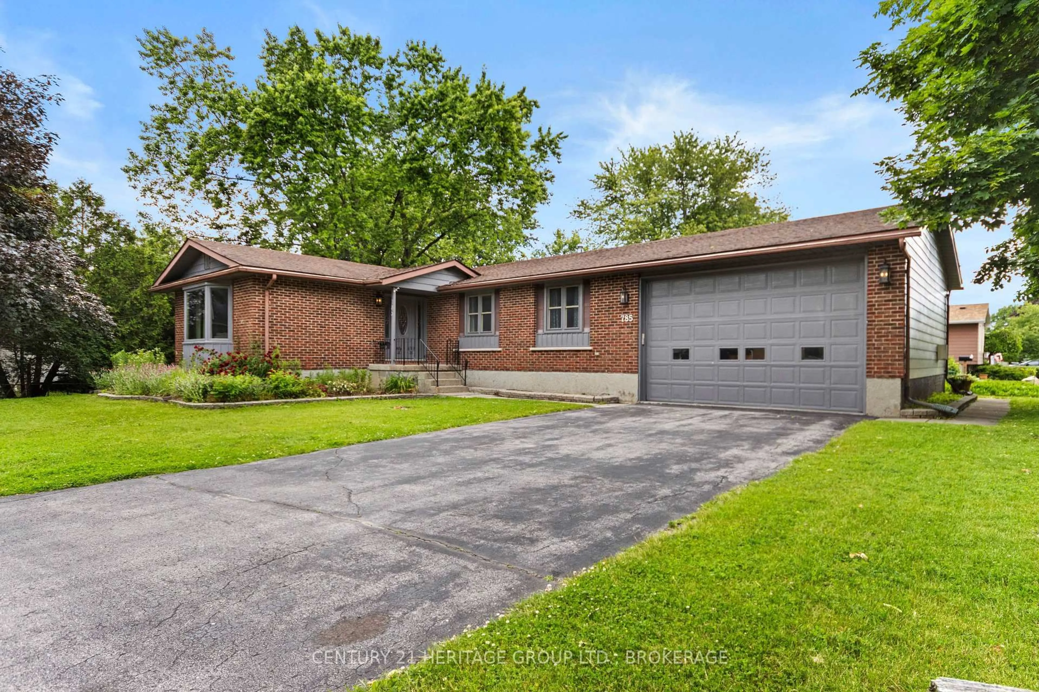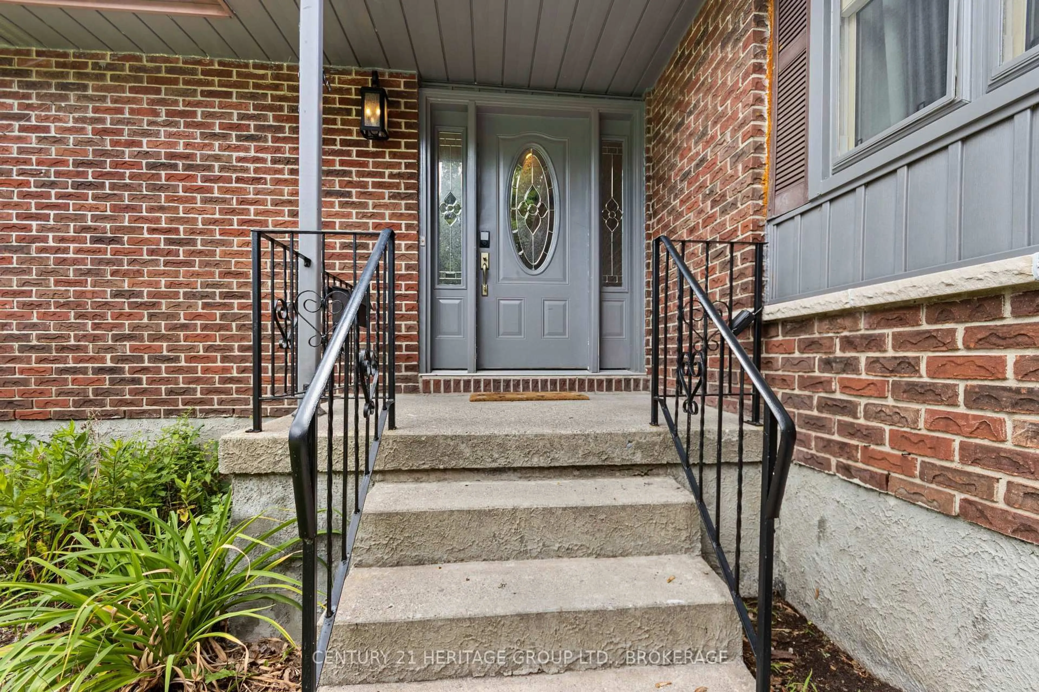785 Allum Ave, Kingston, Ontario K7M 7A3
Contact us about this property
Highlights
Estimated valueThis is the price Wahi expects this property to sell for.
The calculation is powered by our Instant Home Value Estimate, which uses current market and property price trends to estimate your home’s value with a 90% accuracy rate.Not available
Price/Sqft$401/sqft
Monthly cost
Open Calculator
Description
785 Allum Avenue, Kingston, ON Turn-Key, Income-Ready Beauty in Kingston s West End! Get ready to fall in love with this sprawling, all-brick bungalow all Furniture and contents are negotiable making this one move-in ready! Whether you're an investor looking for a hassle-free rental, or a family relocating from across the country (or the world!), this is the ultimate turn-key opportunity. Step inside over 1,600 sq. ft. of beautifully maintained space featuring a bright eat-in kitchen, formal living & dining rooms, and a warm, inviting family room with a cozy brick fireplace. The main floor includes 3 spacious bedrooms, 2 full baths (including a primary ensuite), and a screened-in sunroom perfect for morning coffee or evening relaxation. But wait there's more! The fully finished basement with a separate entrance boasts a rec room, extra bedroom, full kitchen, and bath ideal for an in-law suite or income potential. Highlights You'll Love: Fully Furnished Just Move In! Double Garage with High Ceilings (Perfect for RV or boat storage) Parking for 6+ Vehicles Beautiful Perennial Gardens Minutes to Schools, Shopping & Transit Recent Updates: Roof, Windows, Exterior Doors This is not just a home its a lifestyle upgrade and a smart investment rolled into one. Opportunities like this don't come often in Kingston's hot west-end market. Book your showing today before its gone
Property Details
Interior
Features
Main Floor
Bathroom
1.52 x 2.273 Pc Ensuite
Dining
3.14 x 3.63Kitchen
3.13 x 4.33Br
3.17 x 3.37Exterior
Features
Parking
Garage spaces 3
Garage type Attached
Other parking spaces 6
Total parking spaces 9
Property History
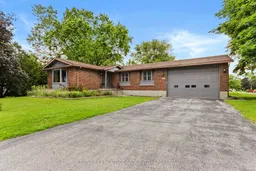 47
47