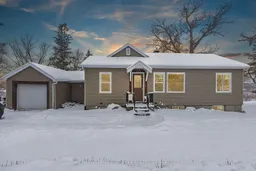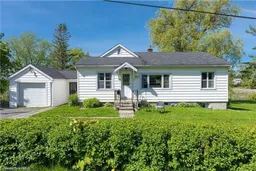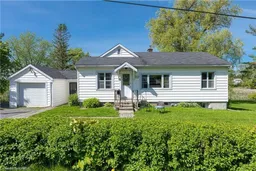Stunning Waterfront Home with access to Lake Ontario. Newly Renovated & Move-In Ready! You won't want to miss this beautifully renovated 3-bedroom, 3-bathroom home with breathtaking water views! Whether you want to enjoy nature or take a small boat, kayak, canoe etc. through the culvert connecting Lake Ontario the opportunity for fun is endless! Step inside to an inviting open-concept living space, perfect for entertaining while enjoying serene views of swans and wildlife through large windows. The light-filled kitchen is a chef's dream, featuring custom cabinetry, quartz countertops, a spacious island with and apron sink, and thoughtful extras like custom pull-outs. Five brand-new appliances are included, our favourite being the 36" gas range! The upper level boasts a stylish powder room and a primary suite complete with a walk-in closet and 3-piece ensuite. The walk-out lower level is ideal for guests or an in-law suite, offering two bedrooms, a full 3-piece bath and a cozy family room with stunning views. A well-designed laundry area includes a stacked washer/dryer, laundry sink, and a separate storage room to keep everything organized. Outside, the expansive lot provides ample space for gardening and outdoor activities. Imagine paddling around the pond in the summer or enjoying a skate in the winter! An attached single-car garage completes this exceptional home, located in a highly desirable west-end neighbourhood close to all amenities. Recent upgrades include: New siding & windows (excluding family room), Gas furnace & A/C. Engineered hardwood throughout. Updated kitchen & bathrooms. Fresh paint, new flooring & lighting throughout. Final finishing touches are underway, with occupancy available now. Don't miss your chance to own this turn-key gem. Schedule your showing today!







