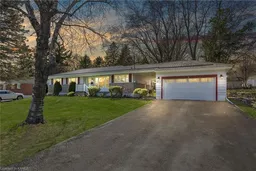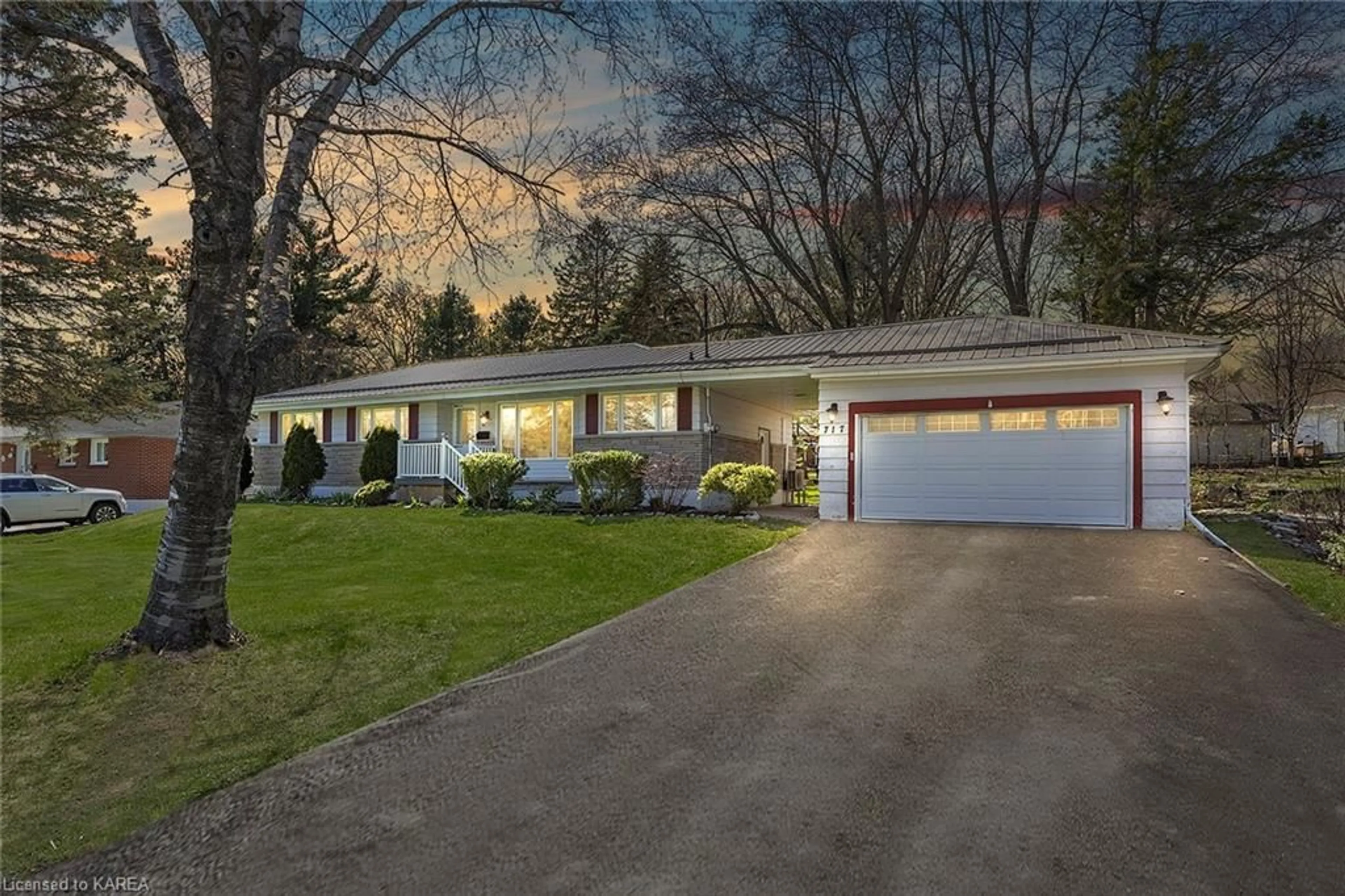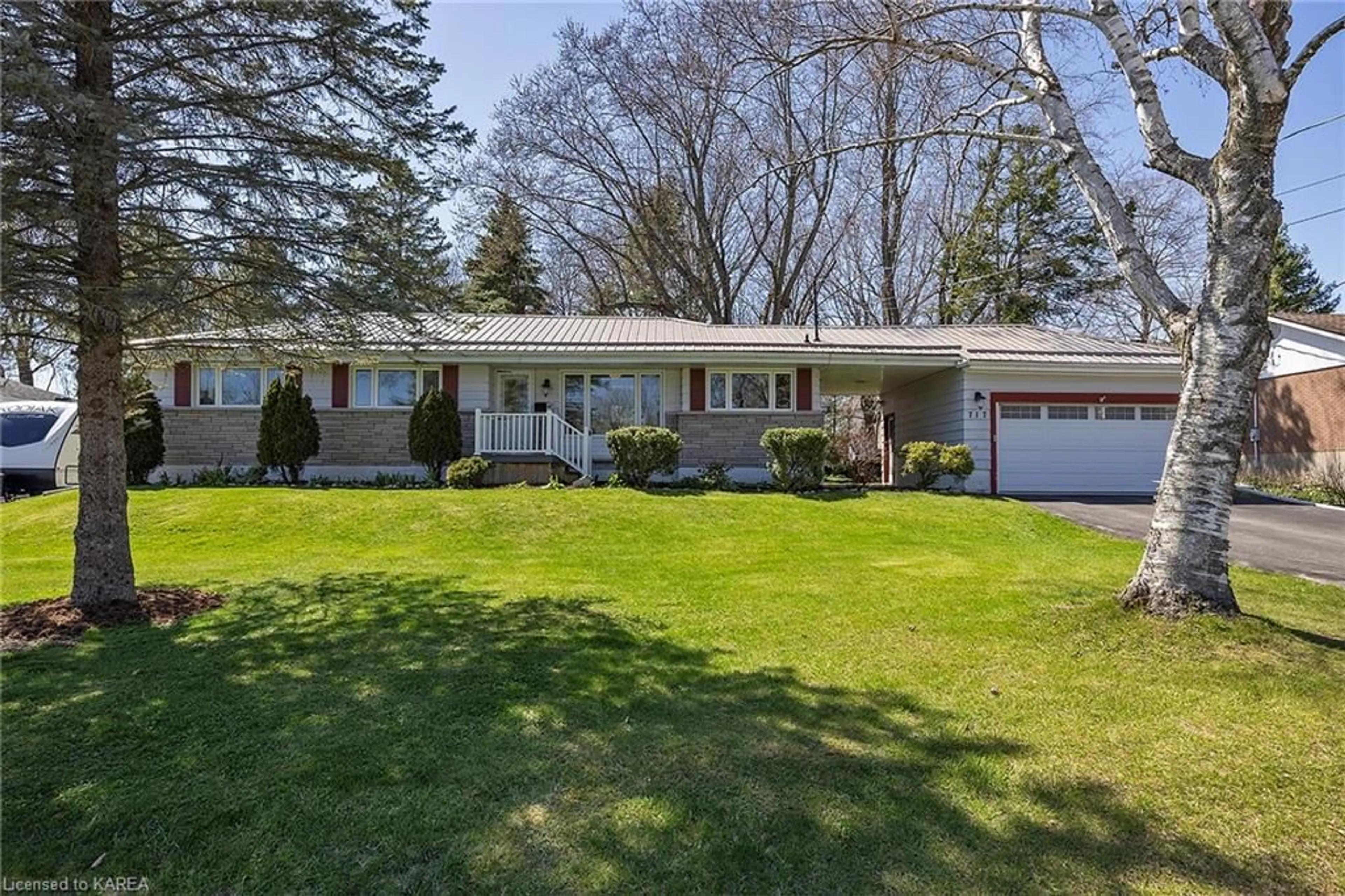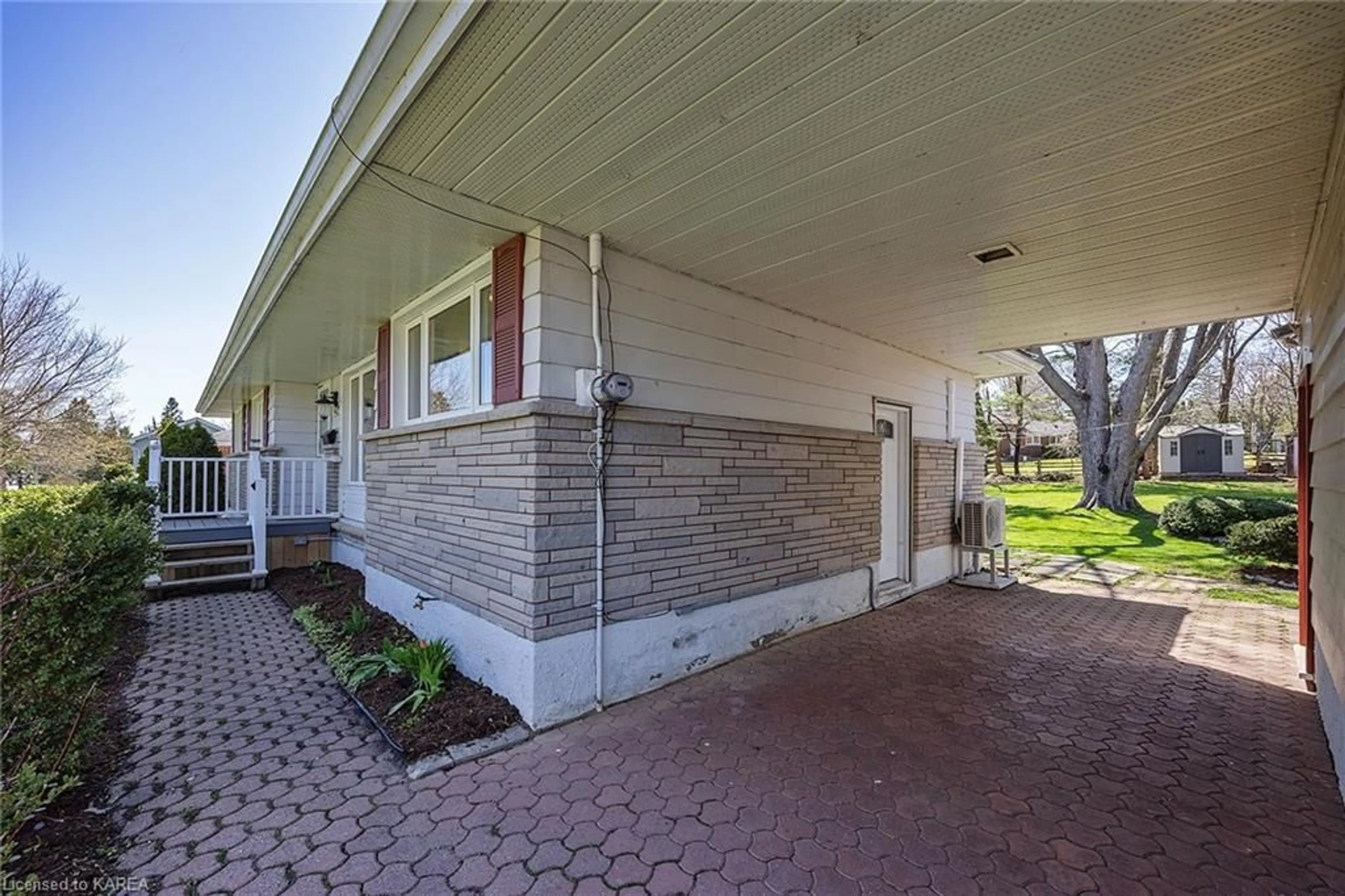717 Centre St, Kingston, Ontario K7M 5E6
Contact us about this property
Highlights
Estimated ValueThis is the price Wahi expects this property to sell for.
The calculation is powered by our Instant Home Value Estimate, which uses current market and property price trends to estimate your home’s value with a 90% accuracy rate.$619,000*
Price/Sqft$492/sqft
Days On Market13 days
Est. Mortgage$2,791/mth
Tax Amount (2023)$3,874/yr
Description
Centre Street is a cul-de-sac in a little known west end neighbourhood called Balmoral Park. There’s a forest at the end of the street that takes you to a creek that runs down to Collins Bay. All of the surrounding lots around here are surprisingly large and the houses are nicely spread apart. 717 Centre Street’s lot measures in at 92’ x 169’ (for context that’s well over three times the size of most lots in Kingston’s newer subdivisions). The lots aren’t just bigger though, so are the trees. The cul-de-sac, the big lots, the mature trees, the forest and creek, they all work together to make this a special kind of place. There’s a lot more on offer here than an incredible setting though - the house is a stunner too. It’s an updated three + two bedroom, two and a half bath bungalow. The double wide driveway has been recently updated and so has the concrete pad in the double car garage. Speaking of the garage, it’s connected to the house via a breezeway that can take you to the side entrance to the home, or into the gorgeous backyard. The windows and doors are newer, the roofs metal, and the stone and wood siding are in excellent condition. Inside, the walls have fresh paint, the kitchen (which is open to the dining room) has been updated, and the living room with radiant electric fireplace looks out over the backyard and opens to the deck. There are three bedrooms on this level with one and a half baths. The basement, with its separate entrance, has great ceiling height, two more bedrooms and the other full bath. It’s all heated in the winter by a gas boiler and cooled in the summer by a newer heat pump. PS - There’s a laundry hook up down here, and a second one upstairs.
Property Details
Interior
Features
Main Floor
Kitchen
3.17 x 3.05Dining Room
3.51 x 2.84Living Room
3.51 x 2.84fireplace / sliding doors
Bathroom
2-piece / heated floor
Exterior
Features
Parking
Garage spaces 2
Garage type -
Other parking spaces 4
Total parking spaces 6
Property History
 37
37




