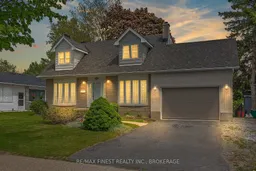This charming 1.5-story home enjoys remarkable curb appeal, featuring attractive dormer windows on the upper floor and a large fully fenced backyard. The immaculate 1.5-car attached garage with both inside and separate back entry adds to the home's convenience. On the main floor, you'll find an expansive living room that stretches the length of the house, complete with a cozy wood-burning fireplace. The kitchen, which overlooks the backyard, has been beautifully renovated and includes stylish quartz countertops and built-in appliances along with space for a dinette. Additionally, this level features a separate dining room and a convenient two-piece bathroom. Upstairs, the home offers three bedrooms; the primary also spanning the width of the home, and a four-piece bathroom. The lower level adds additional living space with a rec room featuring another fireplace, a den, and a spacious utility room. Situated on a generous lot measuring 60 x 110, the property is located in a peaceful, established neighbourhood close to parks, schools, and all city amenities.
Inclusions: Fridge, Stove, Dishwasher, Microwave, Washer, Dryer (all appliances included "as is, where is") , window coverings, remote for garage
 43
43


