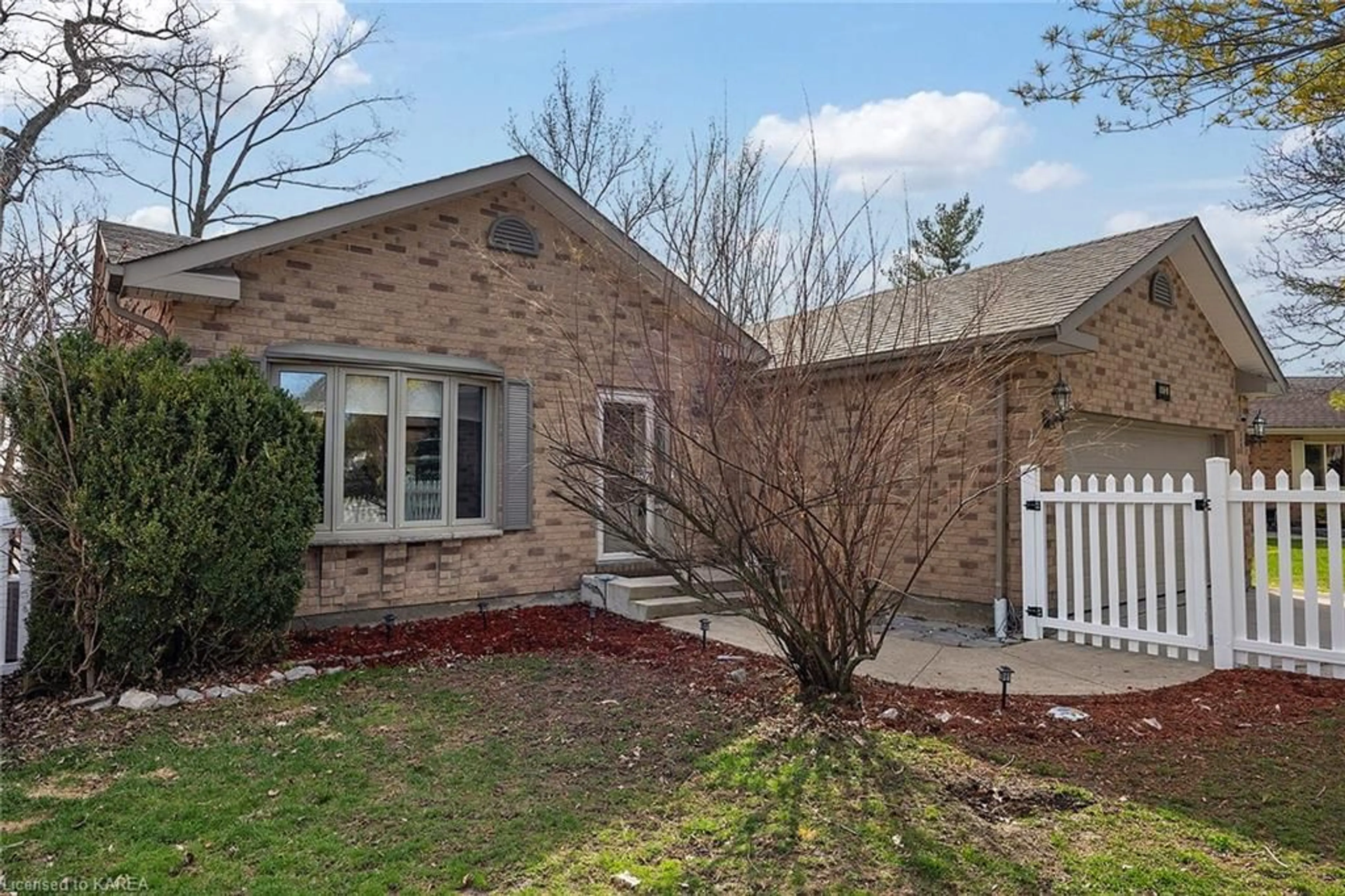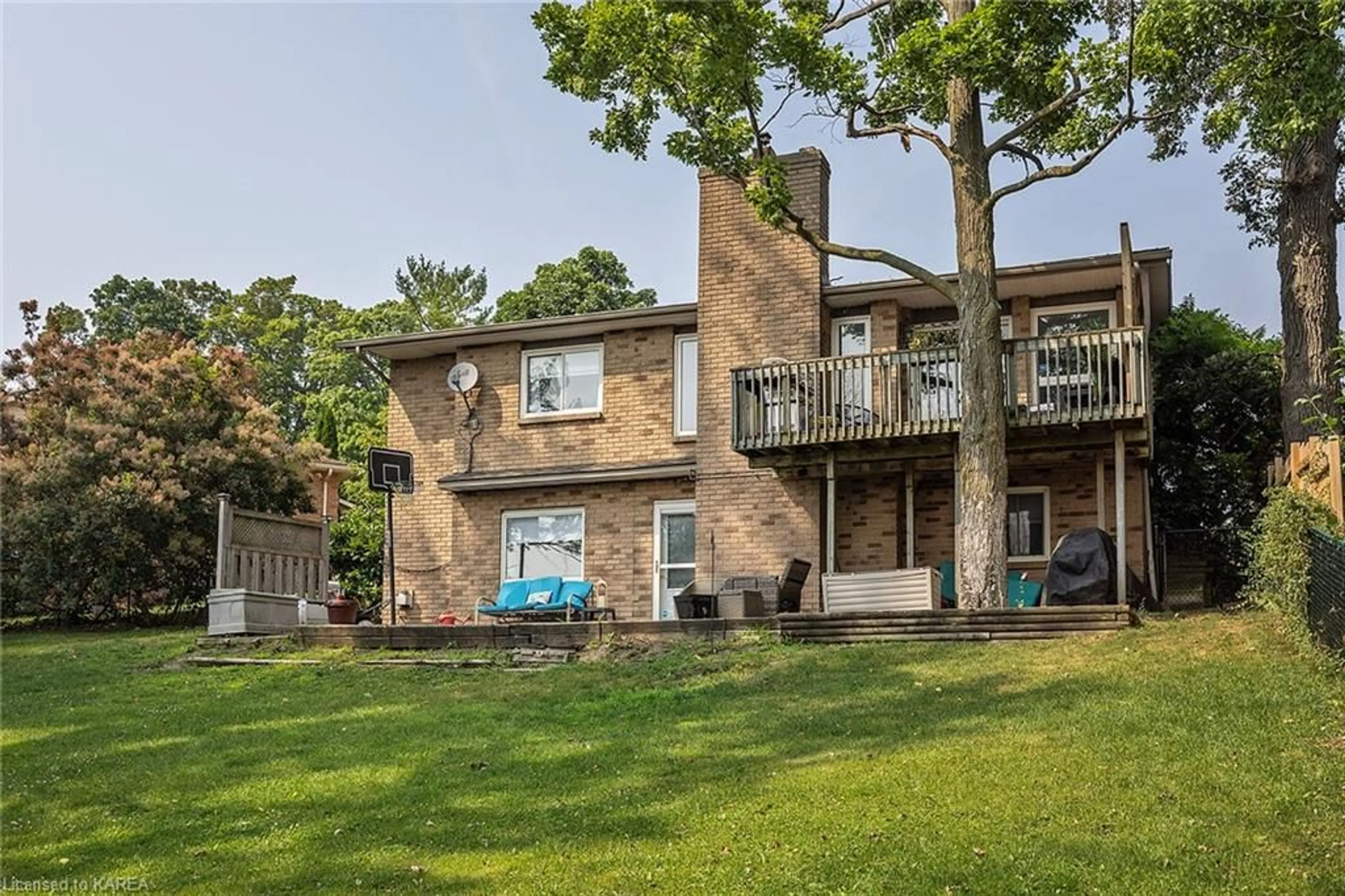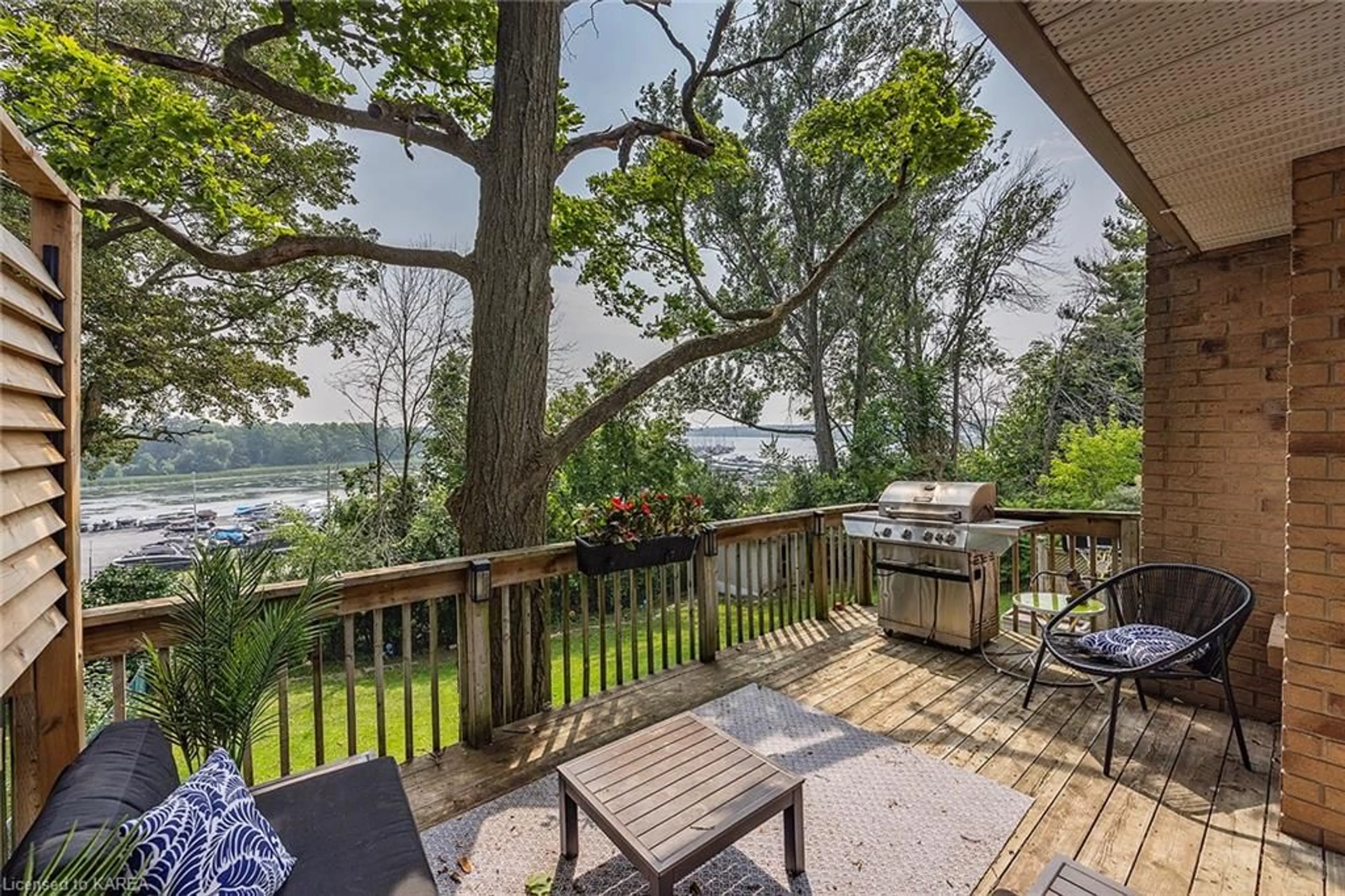613 Forest Hill Dr, Kingston, Ontario K7M 7N6
Contact us about this property
Highlights
Estimated ValueThis is the price Wahi expects this property to sell for.
The calculation is powered by our Instant Home Value Estimate, which uses current market and property price trends to estimate your home’s value with a 90% accuracy rate.$743,000*
Price/Sqft$220/sqft
Days On Market4 days
Est. Mortgage$3,263/mth
Tax Amount (2023)$4,948/yr
Description
Sprawling bungalow with over 3600 sq. ft. of finished living space. Walk-out lower level is perfect for an in-law suite or teenagers dream come true. Located in a prime sought after west-end location with views of Lake Ontario and the Collins Bay marina. This home offers an open and spacious layout with neutral decor, new flooring, and paint throughout. The large living and dining room are perfect for hosting family and friends, while the kitchen overlooks a cozy family room with a gas fireplace. Retreat to your oversized primary bedroom suite, featuring a walk-in closet and a spa-like 5-piece bath. Main floor laundry adds convenience to your day-to-day activities. You will love the open staircase to an expansive family/games room, complete with gas fireplace. The lower level also boasts two additional rooms, a full bath with a glass shower, and plenty of storage space. You'll stay comfortable all year round with the brand new furnace and A/C unit installed in 2022. This spacious bungalow is perfect for family and empty nesters alike. Conveniently located near parks, trails, water activities and all amenities.
Property Details
Interior
Features
Main Floor
Kitchen
5.84 x 3.30Bedroom Primary
5.33 x 5.08Living Room/Dining Room
5.18 x 5.36Laundry
2.06 x 1.80Exterior
Features
Parking
Garage spaces 2
Garage type -
Other parking spaces 4
Total parking spaces 6
Property History
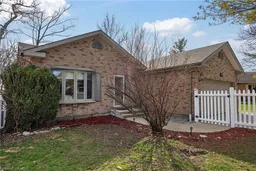 50
50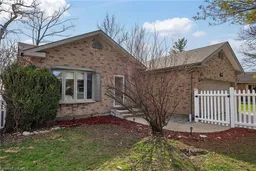 50
50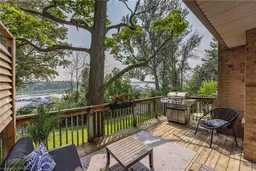 50
50
