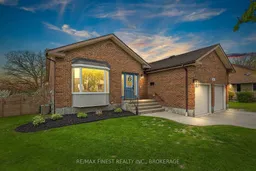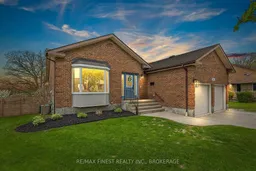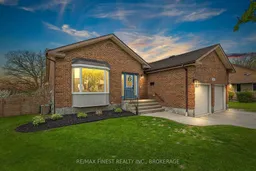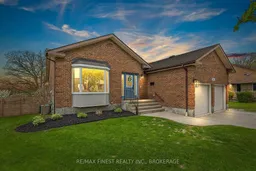Welcome to 593 Forest Hill Drive - a beautifully appointed executive bungalow that combines elegance, comfort, and the perfect setting for entertaining. With nearly 2,000 sq. ft. on the main level, this spacious 3-bedroom home offers an open and inviting layout ideal for modern living. Step inside to a bright living room with gleaming hardwood floors, flowing seamlessly into the open-concept kitchen and dining area. The kitchen is a true gathering space, featuring a large island, ample storage, and a walkout to an elevated deck where you can enjoy sweeping views of Collins Bay. The primary suite provides a relaxing retreat with a generous walk-in closet and a private ensuite bath. The fully finished walkout basement extends your living space and is an entertainer's dream - complete with a large rec room, cozy media area, full bar, and dedicated games space featuring a shuffleboard table. A full bathroom and home office add functionality and flexibility. Step outside to your private backyard oasis. The lower patio overlooks an inviting inground pool and a hot tub nestled beneath a charming gazebo - the perfect spot to unwind and entertain year-round. Located in one of Kingston's most desirable west-end neighbourhoods, close to parks, trails, schools, and shopping, this home offers an exceptional blend of luxury, lifestyle, and scenic beauty.
Inclusions: FRIDGE, STOVE, DISHWASHER, WASHER, DRYER, WINDOW COVERINGS, SHUFFLEBOARD TABLE, HOT TUB, BAR TABLE AND STOOLS







