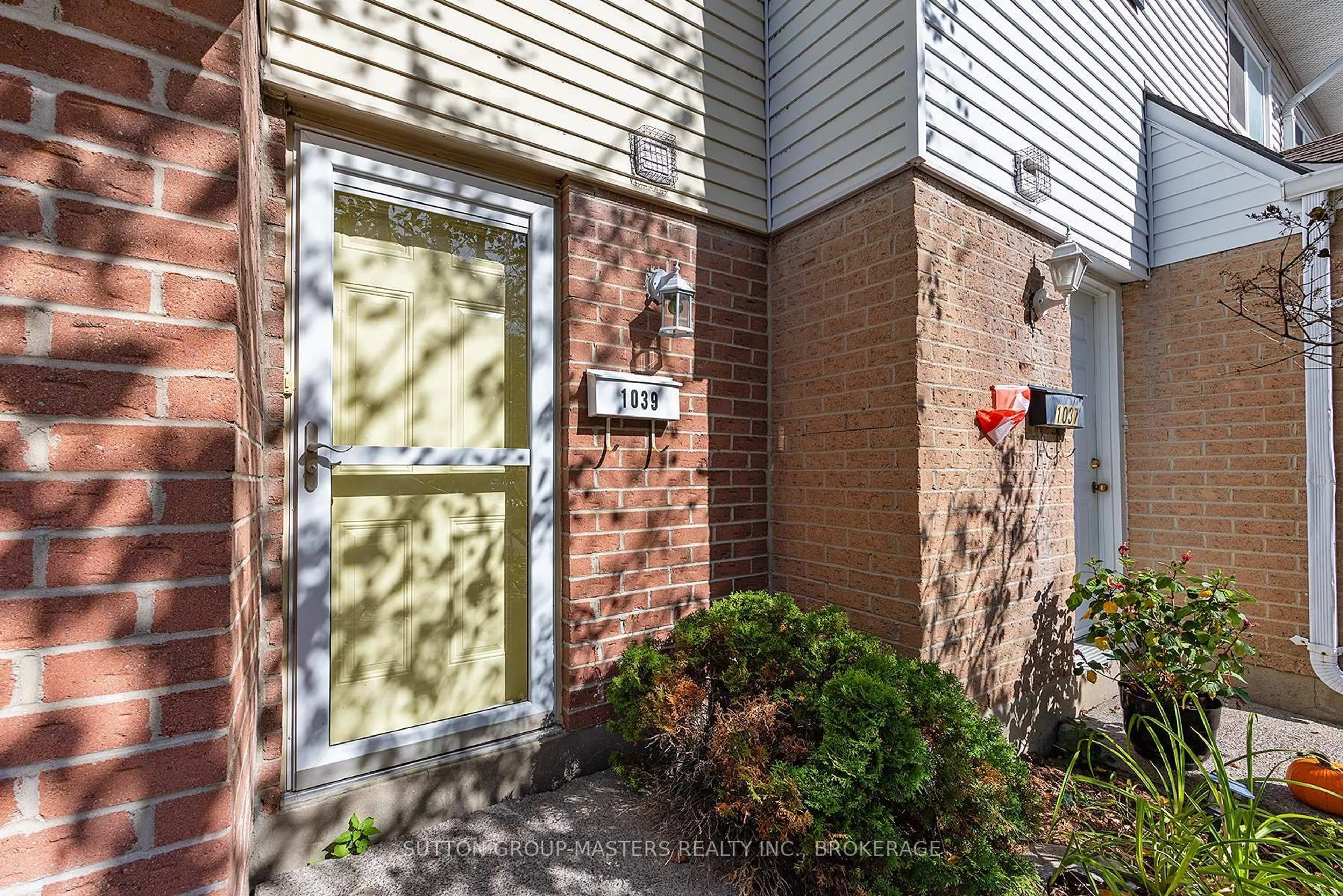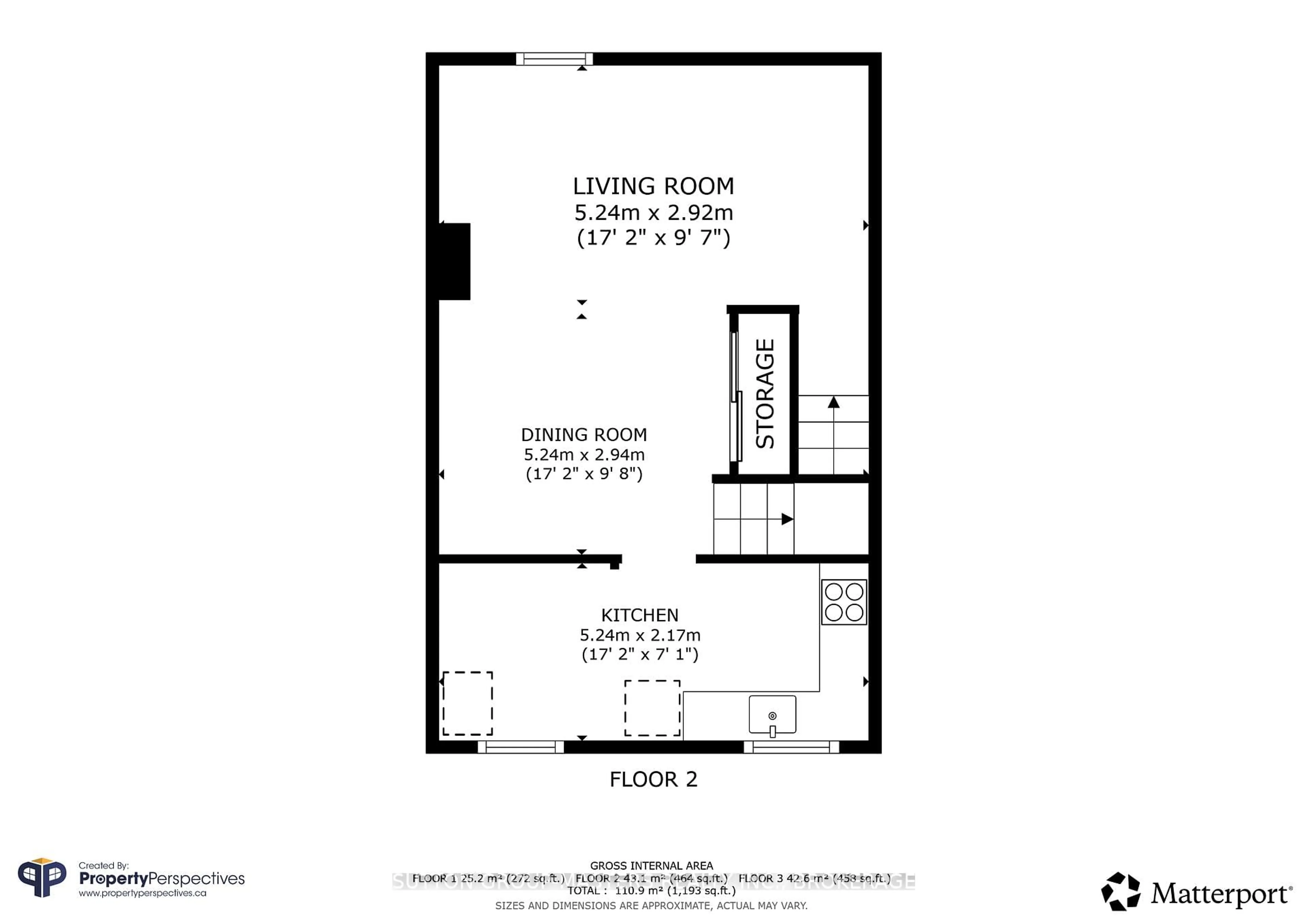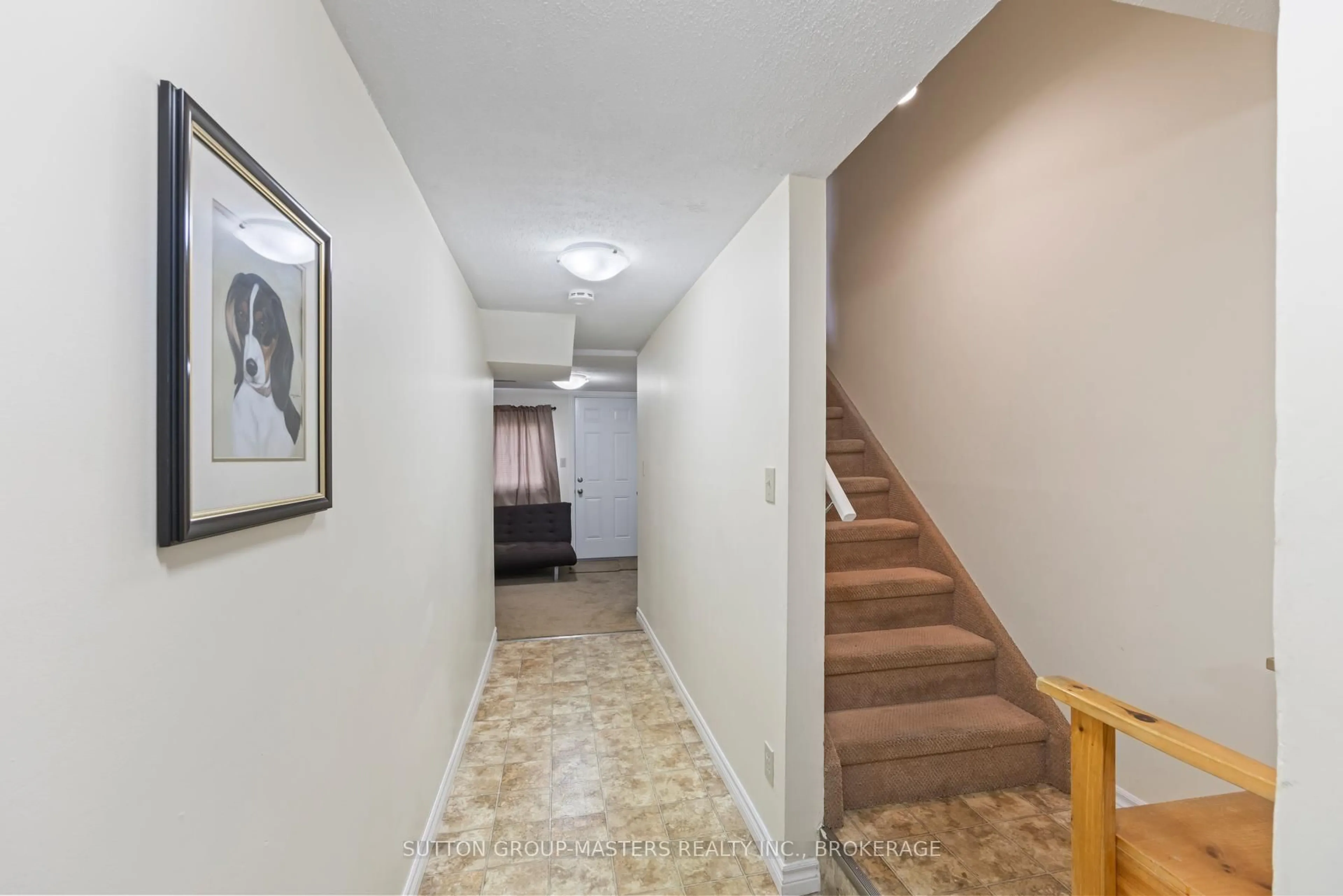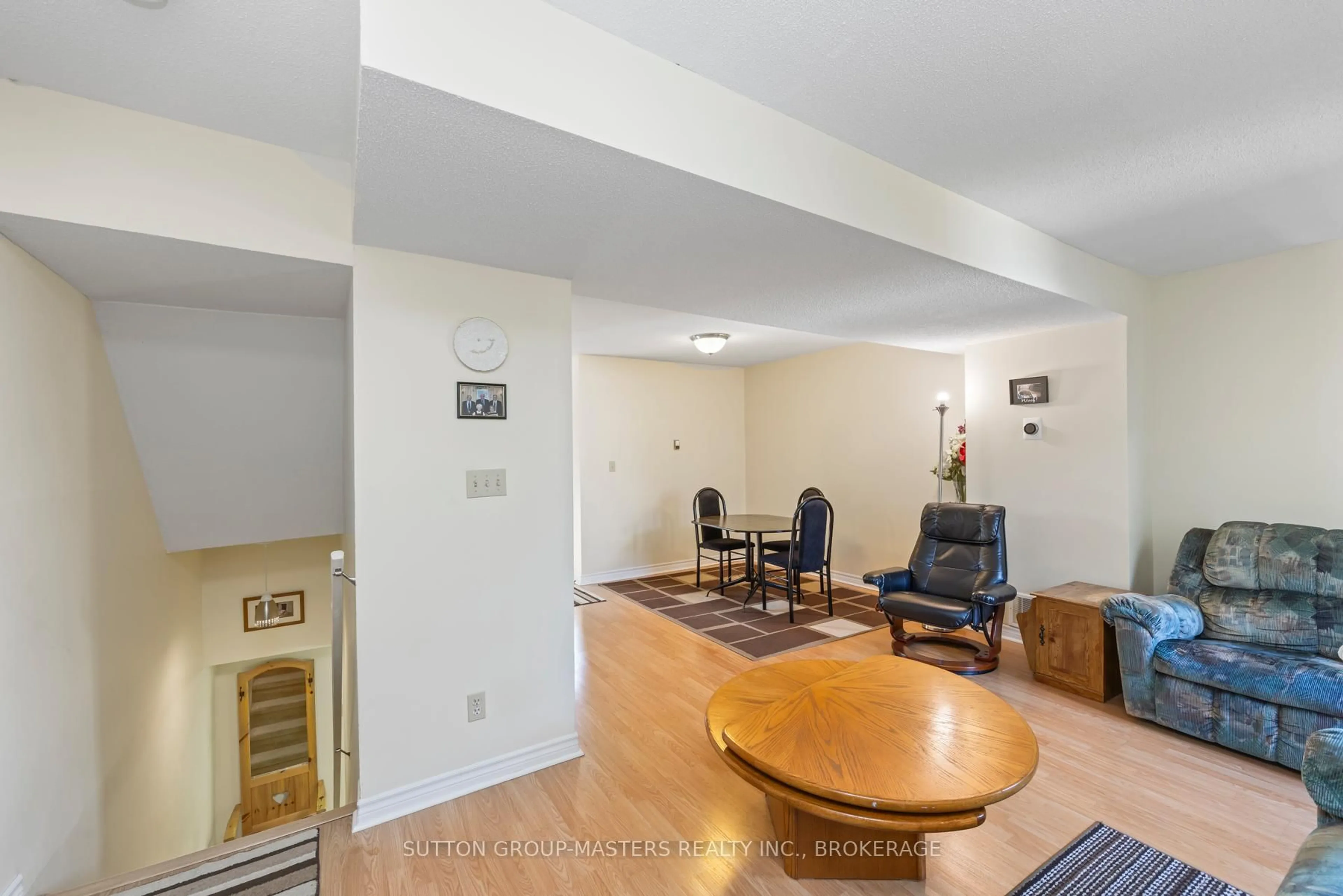1039 Craig Lane #31, Kingston, Ontario K7M 7R9
Contact us about this property
Highlights
Estimated valueThis is the price Wahi expects this property to sell for.
The calculation is powered by our Instant Home Value Estimate, which uses current market and property price trends to estimate your home’s value with a 90% accuracy rate.Not available
Price/Sqft$343/sqft
Monthly cost
Open Calculator
Description
You need to see this well cared for condo in a great west end location! Walk to shopping across the street, close to buses, schools (Bayridge Public and Secondary, Archbishop O'Sullivan) are all close by,. Condo amenities include pool, tennis court, basketball court, and kids play area. Open concept living room/dining room, bright kitchen with eat-in area. Spacious primary bedroom, 2 good sized bedrooms and a 5 piece bath on top floor. Entry level includes a recreation room (or extra bedroom) with access to the patio and back yard plus the laundry room with storage area. Attached one car garage plus parking for one more car in front of the garage. Visitor parking is close by. Furnace, air conditioning and hot water tank are all new within the past 4 years. Lots to like!
Property Details
Interior
Features
3rd Floor
Primary
2.83 x 5.182nd Br
2.99 x 2.583rd Br
2.99 x 2.5Bathroom
2.2 x 1.484 Pc Bath
Exterior
Parking
Garage spaces 1
Garage type Attached
Other parking spaces 1
Total parking spaces 2
Condo Details
Inclusions
Property History
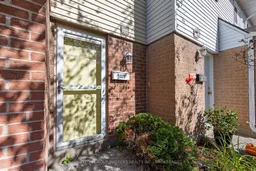 40
40
