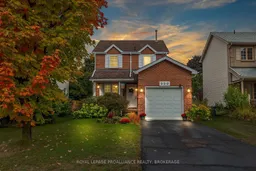This meticulously maintained two-storey home combines timeless style with over $100,000 in thoughtful updates, offering a warm and welcoming atmosphere throughout. The main floor features a stunning new kitchen by Country Wide, complete with rich, dark oak cabinetry, premium KitchenAid appliances with extended warranties, and elegant porcelain tile flooring, as well as a fully updated powder room. The living and dining areas offer a comfortable seating space that is ideal for everyday living and entertaining. Outdoors, the fully fenced yard features a freshly built private deck surrounded by seasonal greenery, creating an ideal retreat for relaxing or dining. Upstairs, you'll find fresh Canadian-made Mercier hardwood and three spacious bedrooms, including a primary suite with a generous walk-in closet. The beautifully reimagined main bathroom completes the thoughtful second-floor layout. The finished basement adds even more value with a large recreation room, laundry suite, and abundant storage for seasonal items. Set on manicured grounds in a popular central neighbourhood, this move-in-ready home offers quality craftsmanship, thoughtful updates, and incredible value. This home offers a true turnkey option for today's savvy buyer. 990 Lombardy would make a great place to call home.--
Inclusions: Fridge, Stove, Dishwasher, Washer, Dryer, Microwave, All Light Fixtures, Window Coverings, Garage Door Opener & Remote/Remote, Two Chrome Metro Shelving Units In Basement.
 35
35


