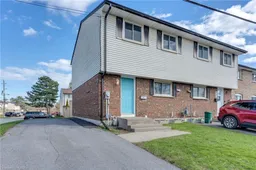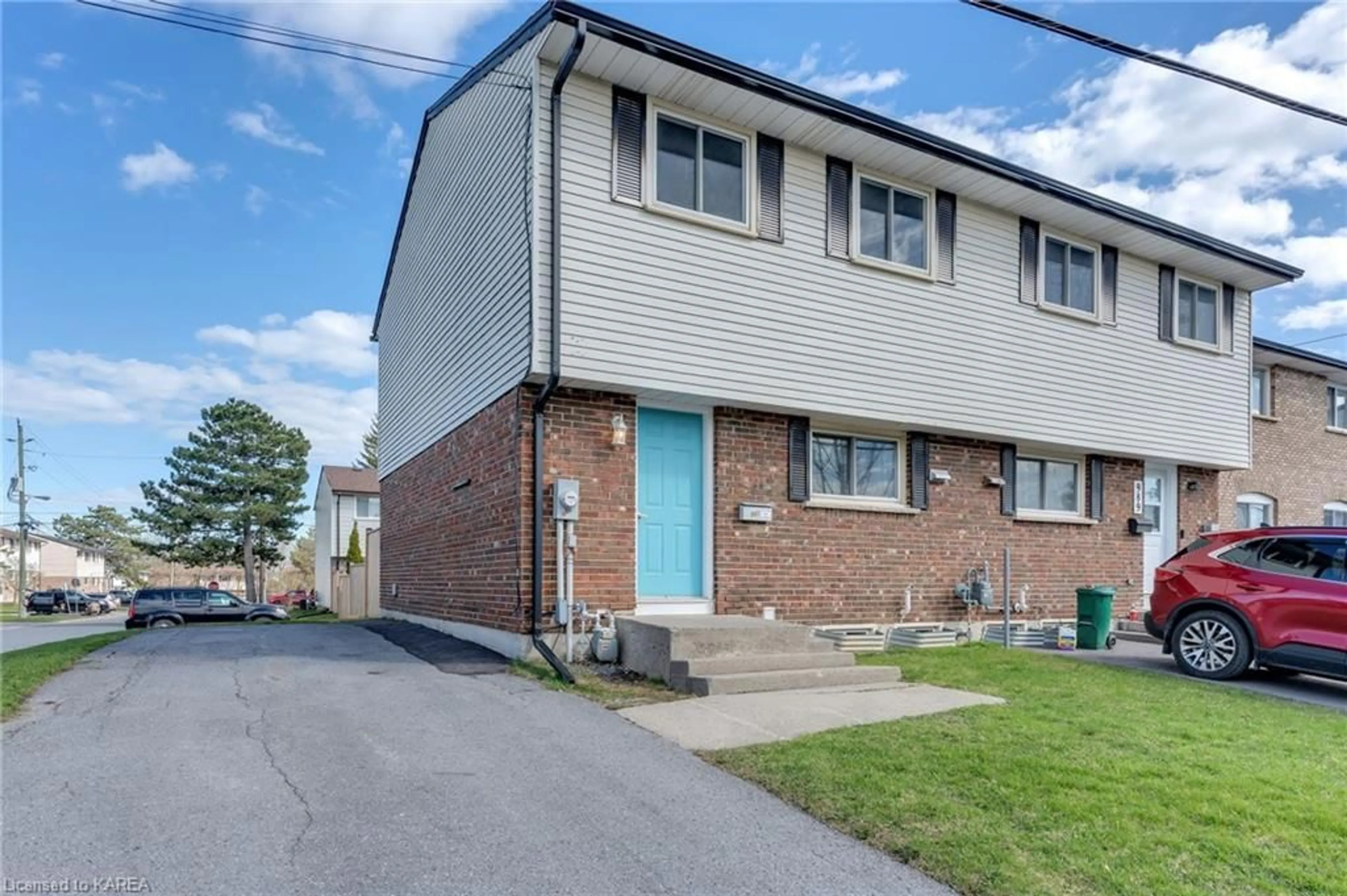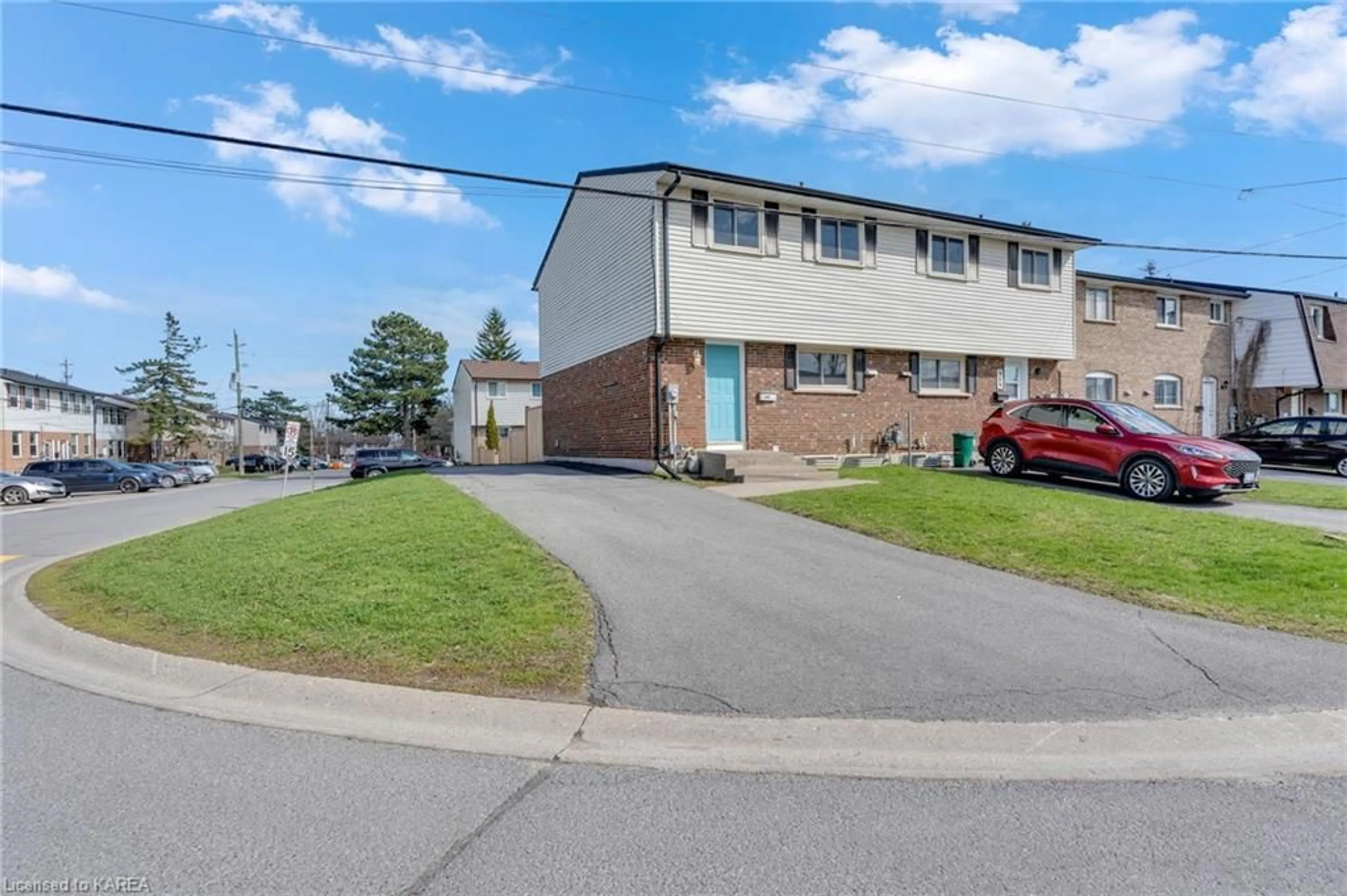987 Amberdale Cres, Kingston, Ontario K7M 6X6
Contact us about this property
Highlights
Estimated ValueThis is the price Wahi expects this property to sell for.
The calculation is powered by our Instant Home Value Estimate, which uses current market and property price trends to estimate your home’s value with a 90% accuracy rate.$356,000*
Price/Sqft$274/sqft
Days On Market18 days
Est. Mortgage$1,610/mth
Maintenance fees$330/mth
Tax Amount (2023)$1,896/yr
Description
Fantastic end unit condominium townhouse in Kingston's Twin Oaks! This well cared for three level home features a bright & spacious eat-in kitchen with vinyl plank flooring, updated cabinets and & gorgeous subway tile backsplash! The warm & inviting living room features a huge rear window allowing for tons of natural light and a sliding patio door that leads to the beautiful, private rear yard! The upper level boasts 3 excellent sized bedrooms & a stylish updated full bathroom. This carpet free home also features laminate flooring throughout & has been freshly painted from top to bottom. The finished lower level is a perfect space for a rec room, exercise area or children's play area. Setting this unit above others in this complex is the large private driveway that can fit up to 4 vehicles. Enjoy access to the community pool & basketball court. Conveniently located in the west end of Kingston close to excellent schools, parks, & shopping. An incredible opportunity for an individual, young family, or investor!
Property Details
Interior
Features
Main Floor
Kitchen
3.96 x 3.63Vinyl Flooring
Living Room
5.69 x 4.06Laminate
Exterior
Features
Parking
Garage spaces -
Garage type -
Total parking spaces 3
Property History
 33
33



