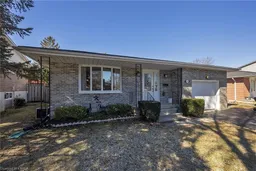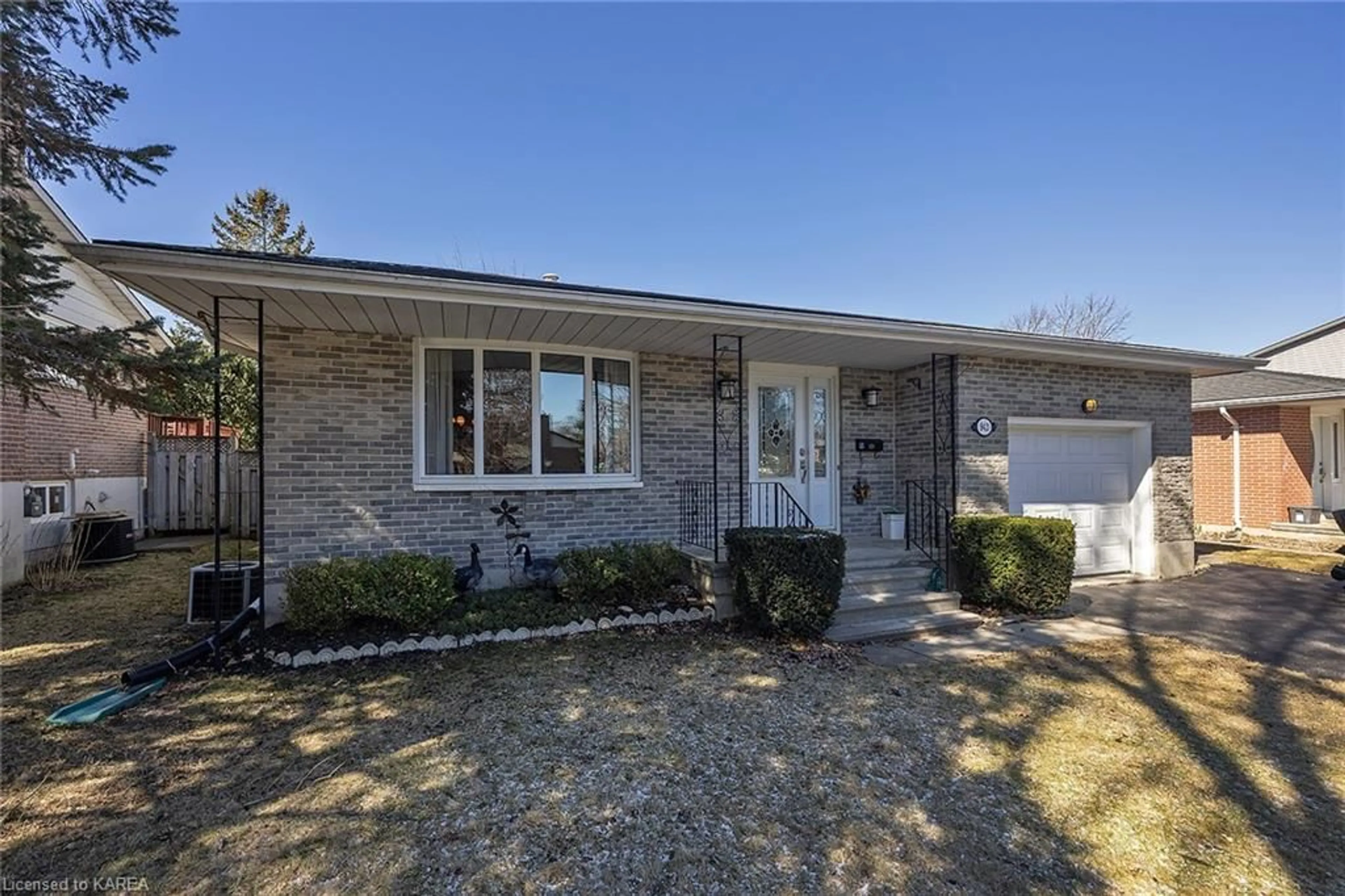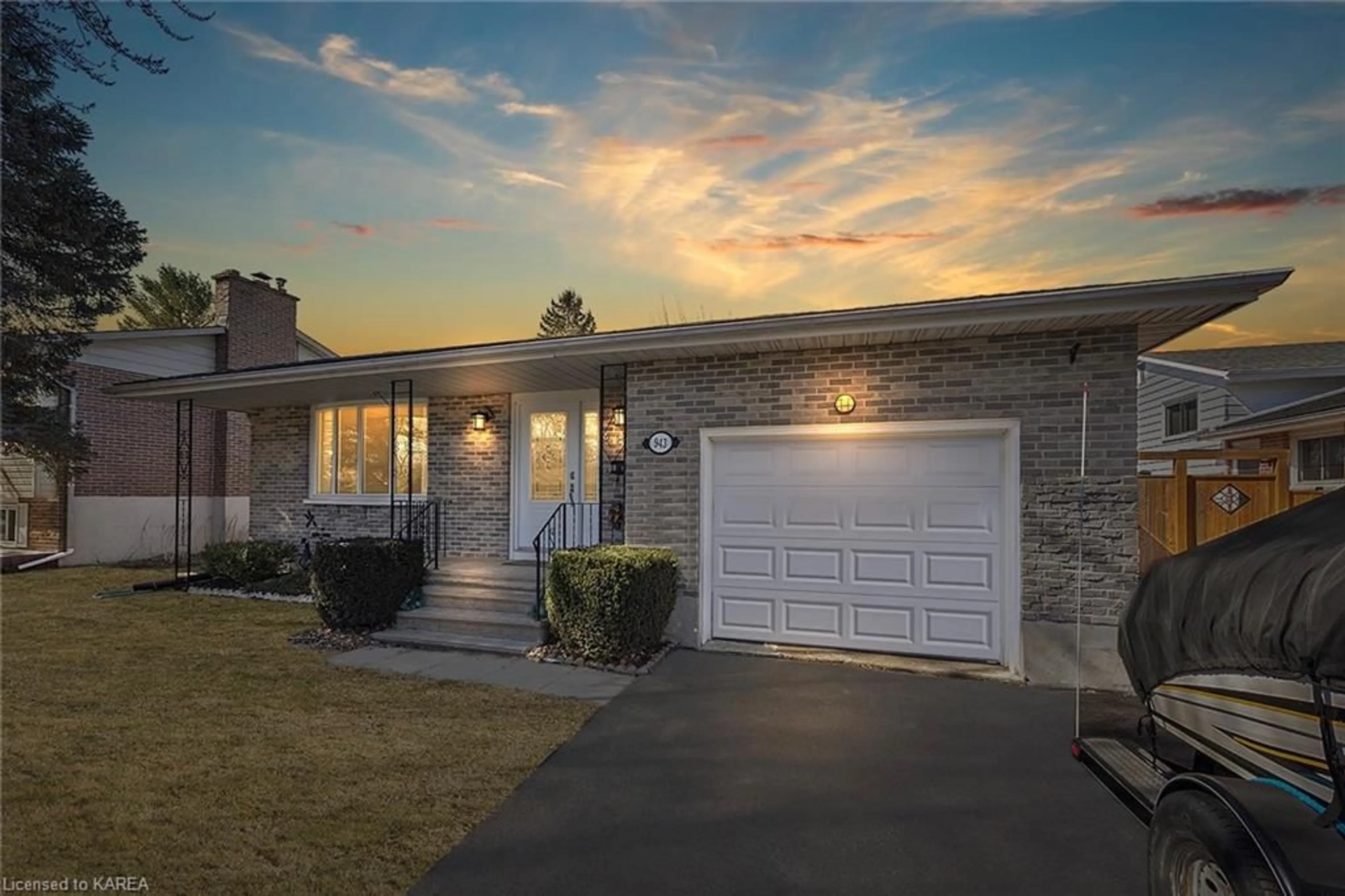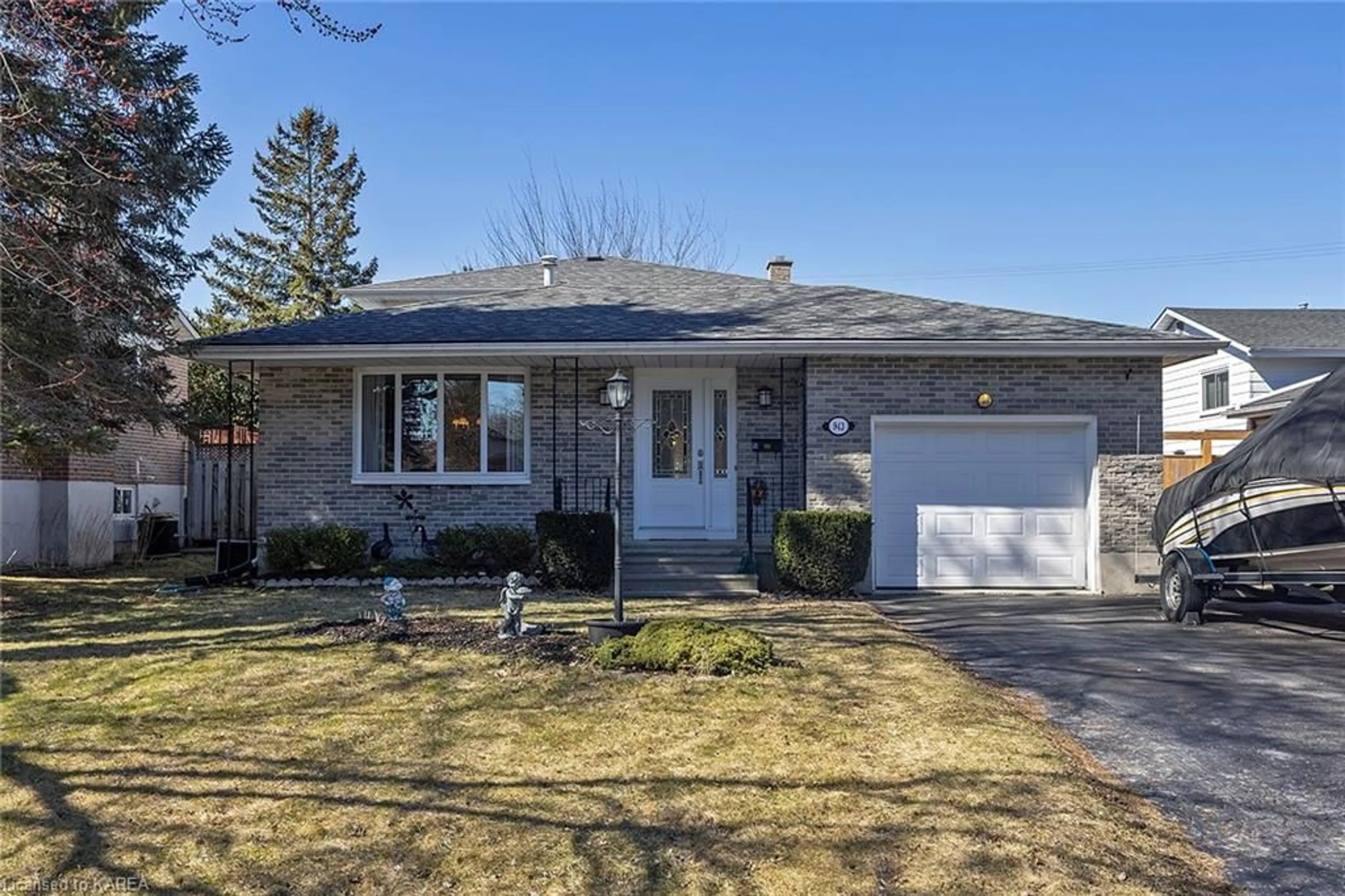943 Pembridge Cres, Kingston, Ontario K7M 6C6
Contact us about this property
Highlights
Estimated ValueThis is the price Wahi expects this property to sell for.
The calculation is powered by our Instant Home Value Estimate, which uses current market and property price trends to estimate your home’s value with a 90% accuracy rate.$566,000*
Price/Sqft$366/sqft
Days On Market34 days
Est. Mortgage$2,469/mth
Tax Amount (2023)$3,793/yr
Description
Located in the established, family friendly Bayridge community, just south of Taylor Kidd drive, near parks and schools, this back split sits on a large lot with a wonderful, fully fenced backyard. The layout offers 3 good sized bedrooms on the second floor plus a handy main floor bedroom . There is a 4 piece bathroom for the 3 upper bedrooms on the 2nd level and a 3 piece bathroom on the main level. The east facing front entry leads directly to the galley style kitchen or turning to the left will showcase a nicely proportioned open living room/ dining room facing that captures the morning sun at the front of the home. In addition to the separate dining area, the kitchen also offers space for a dining table and views of the sunken living room. From the living room, there are patio doors to the protected porch making access to BBQ'ing and a large patio area (gas hookup) very easy. Parking is excellent with an oversized double wide driveway and a single car garage with a high ceilings . A nice feature of the garage is that has access to the back patio via a separate door as well as an inside entry to the home. Laundry is located on the main level for added convenience and the entire footprint of the house provides excellent, dry and accessible storage in the crawl space. This property has been well maintained by it's owner. It is carpet free and smoke free and can offer a quicker closing if helpful.
Property Details
Interior
Features
Main Floor
Living Room
4.42 x 4.67Hardwood Floor
Family Room
3.76 x 6.53laminate / sliding doors / walkout to balcony/deck
Kitchen
2.57 x 3.56Dining Room
3.23 x 3.56Hardwood Floor
Exterior
Features
Parking
Garage spaces 1
Garage type -
Other parking spaces 3
Total parking spaces 4
Property History
 42
42




