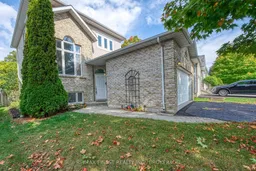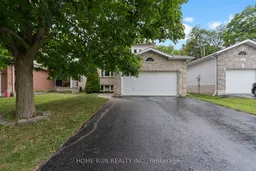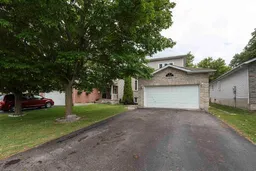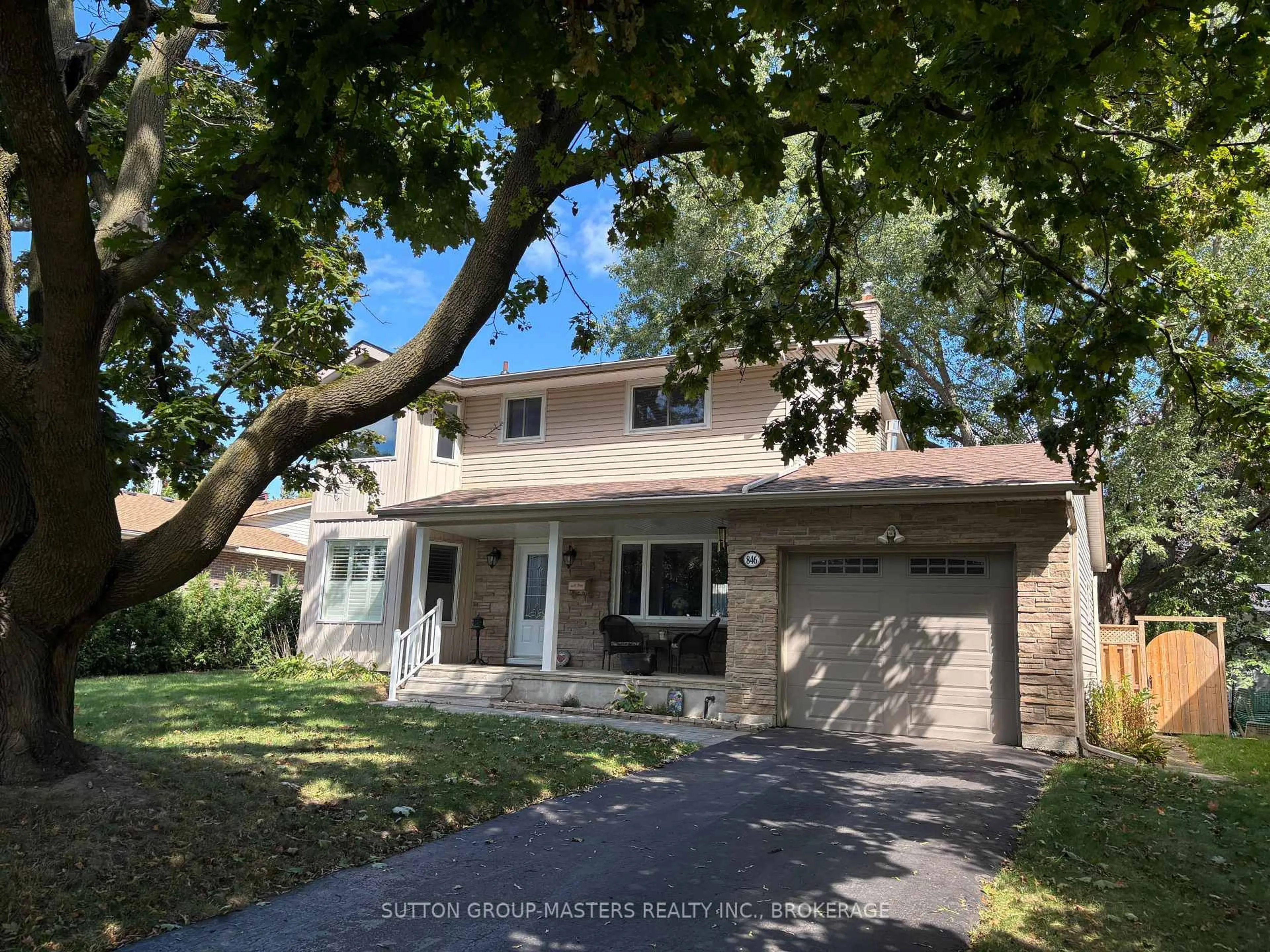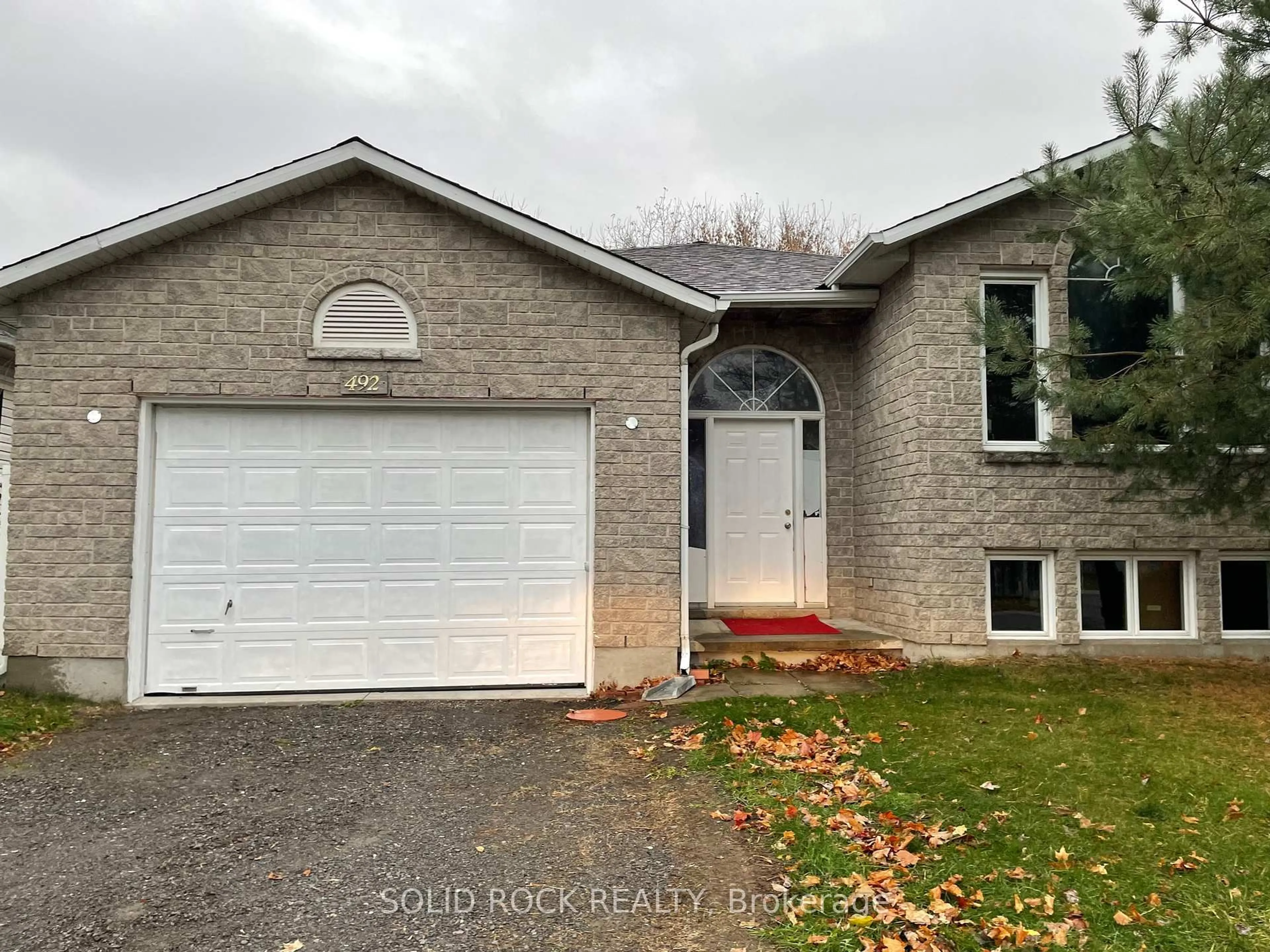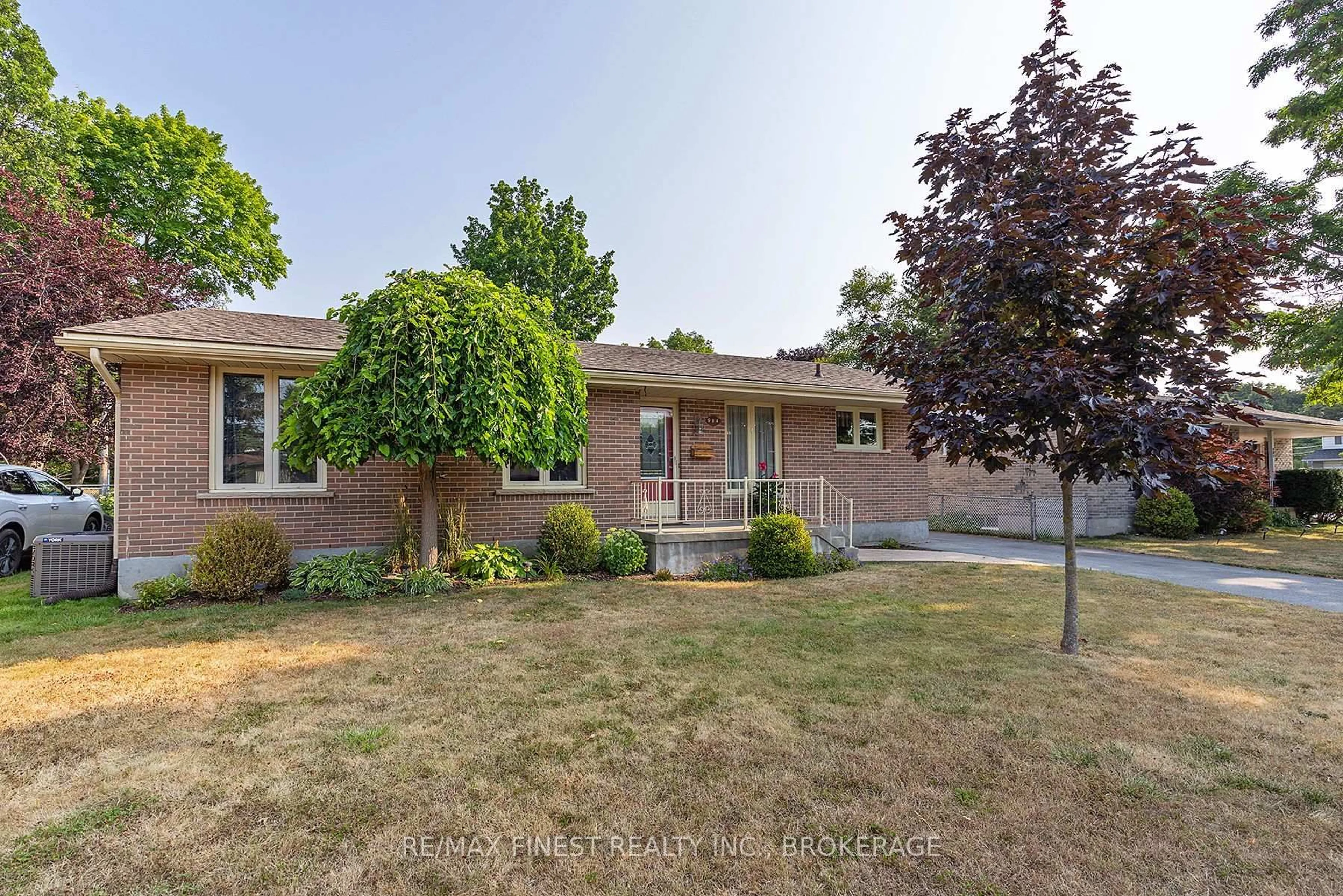a well-maintained two-storey home offering generous living space and thoughtful updates throughout. This inviting property features 3 spacious bedrooms and 2.5 bathrooms, perfectly suited for families and professionals alike. Step inside to find updated wood flooring on the main level and a modernized kitchen that blends function and style. The second-floor bathroom has been tastefully renovated, and the basement laundry room offers convenience with recent upgrades. Outdoor living shines with a new composite deck, freshly installed patio, and a very private back yard ideal for relaxing or entertaining. Most renovations were completed around2022, providing peace of mind and move-in readiness. Located just minutes from schools, parks, and shopping malls, this home combines comfort, convenience, and charm in one package. Don't miss your chance to make this lovely home yours!
Inclusions: Washer, dishwasher, dryer were newly purchased in 2022; the air conditioner, furnace, fresh air system, and central humidifier, were newly purchased and installed at end of 2021; and also Fridge and Stove.
