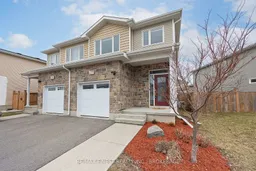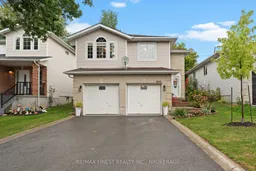One of the nicest homes on MLS and it's just had another price reduction. Don't be skeptical and think there is something wrong with the house, that's not the case at all. The Sellers are looking for a bit more room to roam with a growing family and have found the perfect house. 910 Lombardy is the perfect design for retirees and families alike. It's the layout where your friends come to visit and even if you're the chef that night, you're still part of the party with a bright and open concept design. The recently renovated kitchen has an abundance of cupboard and counter space and they are adding a broom pull out cabinet next to the fridge. The deluxe deck has ample of room for a gazebo, a play-set and still space for you to dance under the starry skies. Tiers and perennial gardens make up the rear part of the yard with room for a hidden fort or swinging hammock under the cover of the trees Neighbours? Sure, but you get the best of both worlds: you might hear laughter drifting in on the breeze, but no one can see into your sanctuary. Back inside, the lower level has high ceilings with a direct entrance into the house from the garage. A mudroom right off the garage is an excellent place to shed coats and boots and leave the outside from coming inside. The rec room can easily accommodate a large screen for a media centre plus a play space. The super modern bathroom and separate laundry room also are part of this level. Roof 2018, furnace 2019. Ask for the list of improvements. This is a place where families gather and retirees settle in, where comfort and community come together. Maybe it's time to make it yours.
Inclusions: Fridge (new 2025 w/extended warranty), stove, built in dishwasher, washer, dryer, gazebo, garage door equipment, all existing light fixtures, all existing window coverings and hardware, wall corner shelving in front bedroom, all attached shelving in the living room, electric car charger, central vacuum and attachments. List of improvements in the docs section.





