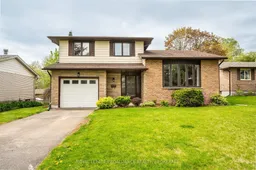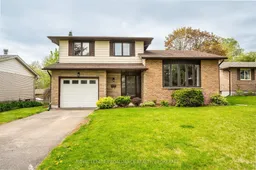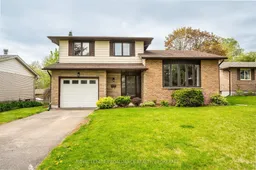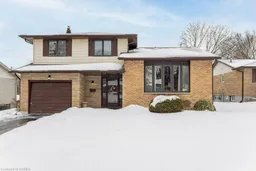Welcome Home to 867 Berwick Place! Step into the perfect blend of style, comfort, and convenience in the heart of Bayridge! This beautifully upgraded 3-bedroom, 1.5-bath side-split is more than just a house its the start of your next chapter. From the moment you walk in, you'll be greeted by bright, open spaces designed for effortless living. The spacious living room is flooded with natural light, creating a warm and inviting atmosphere. A newly upgraded kitchen (2024) showcases crisp white cabinetry, sleek hardwood countertops, and a stunning sea-blue tile backsplash that adds the perfect pop of personality. Stainless-steel appliances complete the look, while cozy cork flooring (2024) adds both comfort and charm. Thoughtful updates throughout include elegant oak flooring on the main level (2024), plus modern essentials like a new furnace, A/C, and hot water heater (2022)ensuring year-round comfort and efficiency. Upstairs, you'll find three spacious bedrooms, each bathed in sunlight, and a stylish 5-piece bathroom with double sinks and chic tile accents. The semi-ensuite to the primary bedroom adds an extra touch of convenience. Need a spot to unwind? Head downstairs to the large family room, perfect for movie nights, game time, or simply relaxing. A dedicated laundry and utility room offer smart storage solutions. Step outside into your private backyard oasis, complete with a fenced yard and deck ideal for BBQs, lounging, or enjoying fresh air with family and friends. An attached 1-car garage makes parking easy, while the safe and friendly neighborhood adds to the appeal. Located in Kingston's sought-after West End, this home puts you minutes away from schools, parks, shopping, restaurants, and public transit. Whether you're a first-time buyer, a growing family, or looking for a fresh start, 867 Berwick Place is the perfect place to call home!
Inclusions: Refrigerator, Stove, Dishwasher, Washer, Dryer, all Window Coverings, all Light Fixtures, Hot Water Heater Owned, all Carbon Monoxide Detectors, all Smoke Detectors







