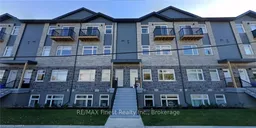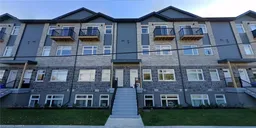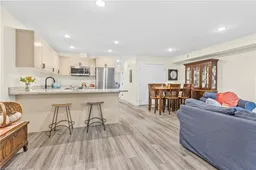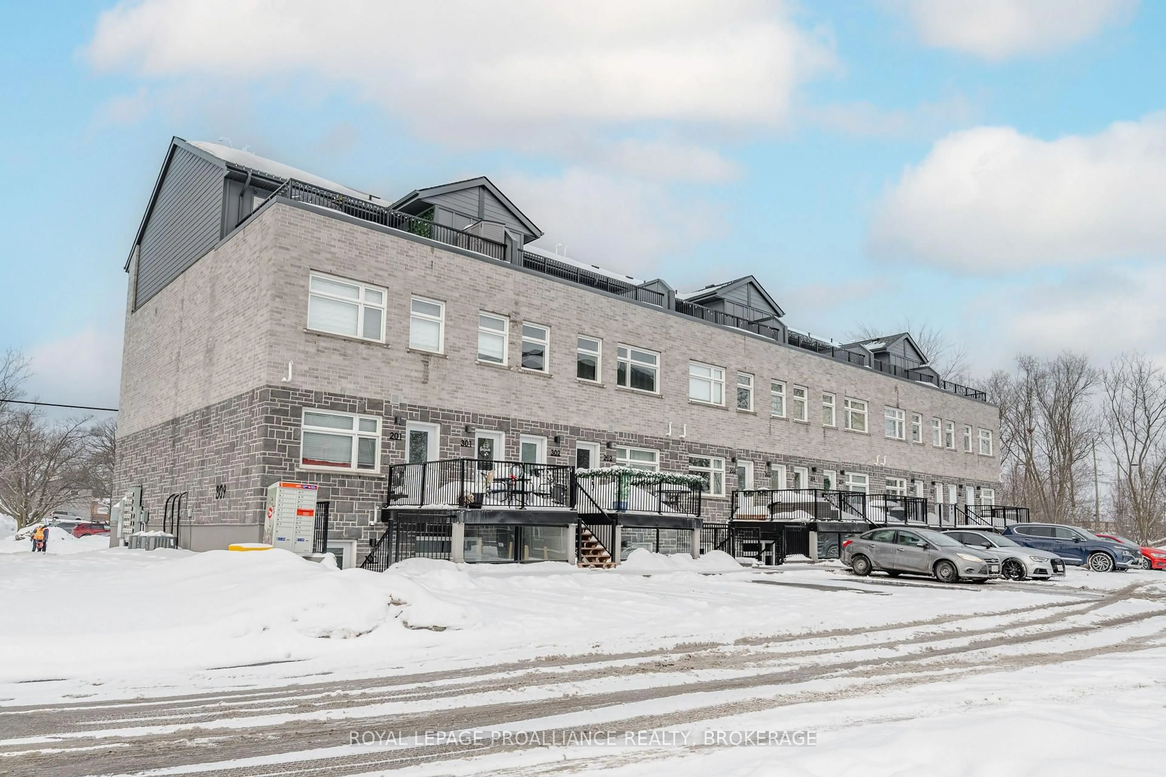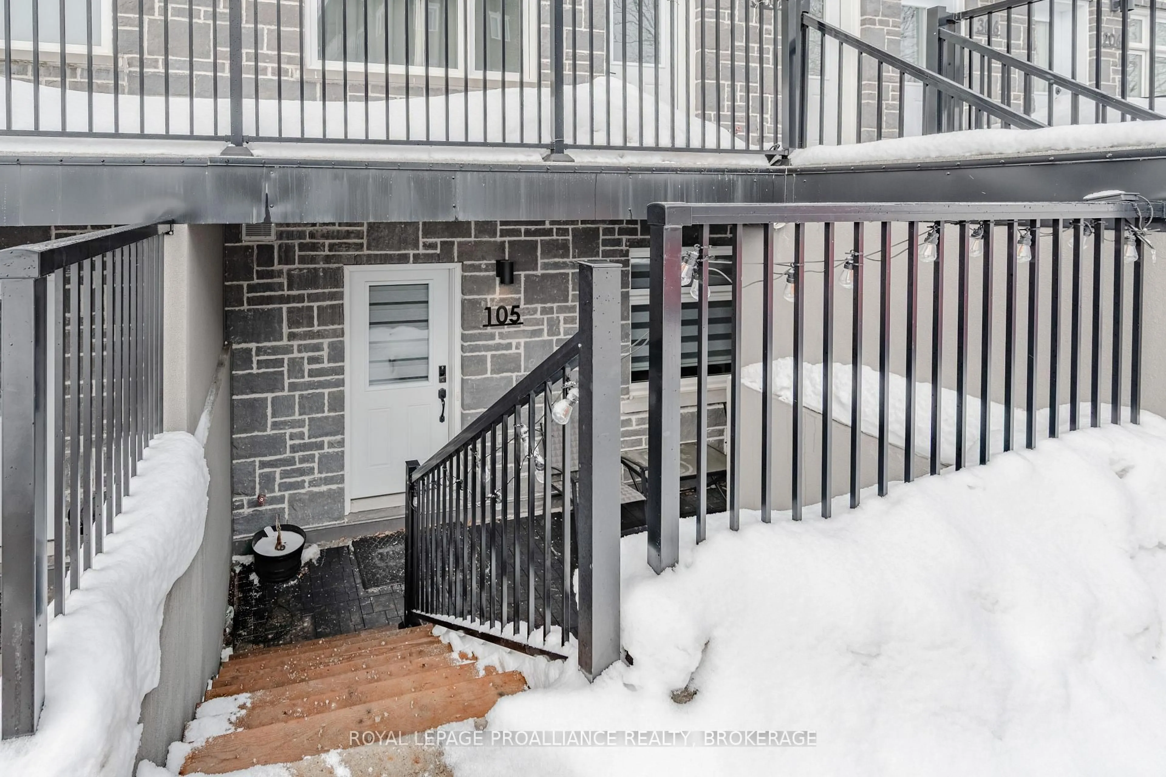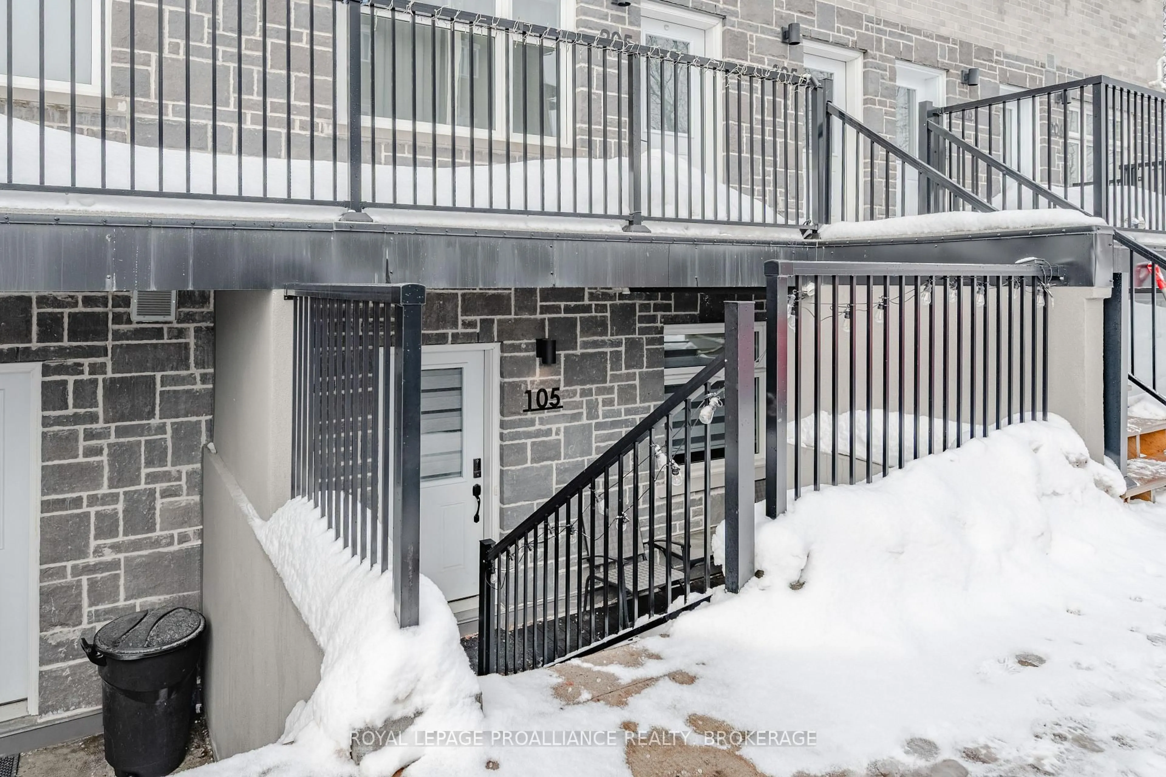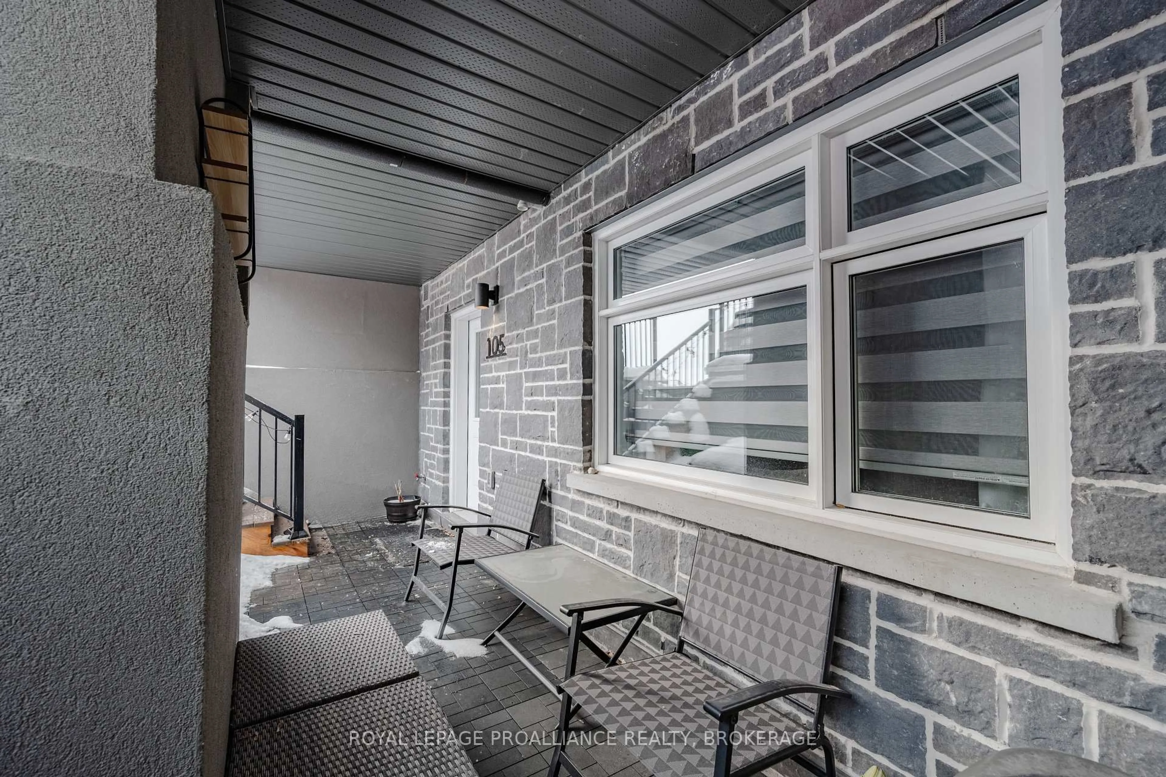809 Development Dr #105, Kingston, Ontario K7M 0J4
Contact us about this property
Highlights
Estimated valueThis is the price Wahi expects this property to sell for.
The calculation is powered by our Instant Home Value Estimate, which uses current market and property price trends to estimate your home’s value with a 90% accuracy rate.Not available
Price/Sqft$372/sqft
Monthly cost
Open Calculator
Description
Welcome to Whistling Creek Condos. Unit 105 offers an elegant 2-bedroom, 2 bathroom unit with refined living in Kingston's sought after west end. This beautifully maintained space show cases a bright modern design with an open-concept layout ideal for everyday living and entertaining. High-quality finishes and sleek stainless steel appliances elevate the space, with the inviting atmosphere makes it instantly feel like home. The spacious primary bedroom features a private ensuite bathroom and walk in closet. A second bedroom and full bathroom offer versatility for guest, professionals or family. Ideal located near premier shipping, dining, schools. and amenities. A sophisticated opportunity for those seeking comfort, style and exceptional location.
Property Details
Interior
Features
Main Floor
Kitchen
3.66 x 3.23Living
3.66 x 6.25Dining
2.51 x 2.59Primary
5.27 x 3.1Exterior
Parking
Garage spaces -
Garage type -
Total parking spaces 1
Condo Details
Inclusions
Property History
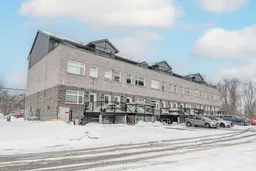 29
29