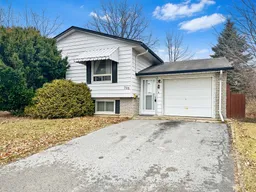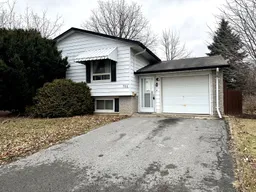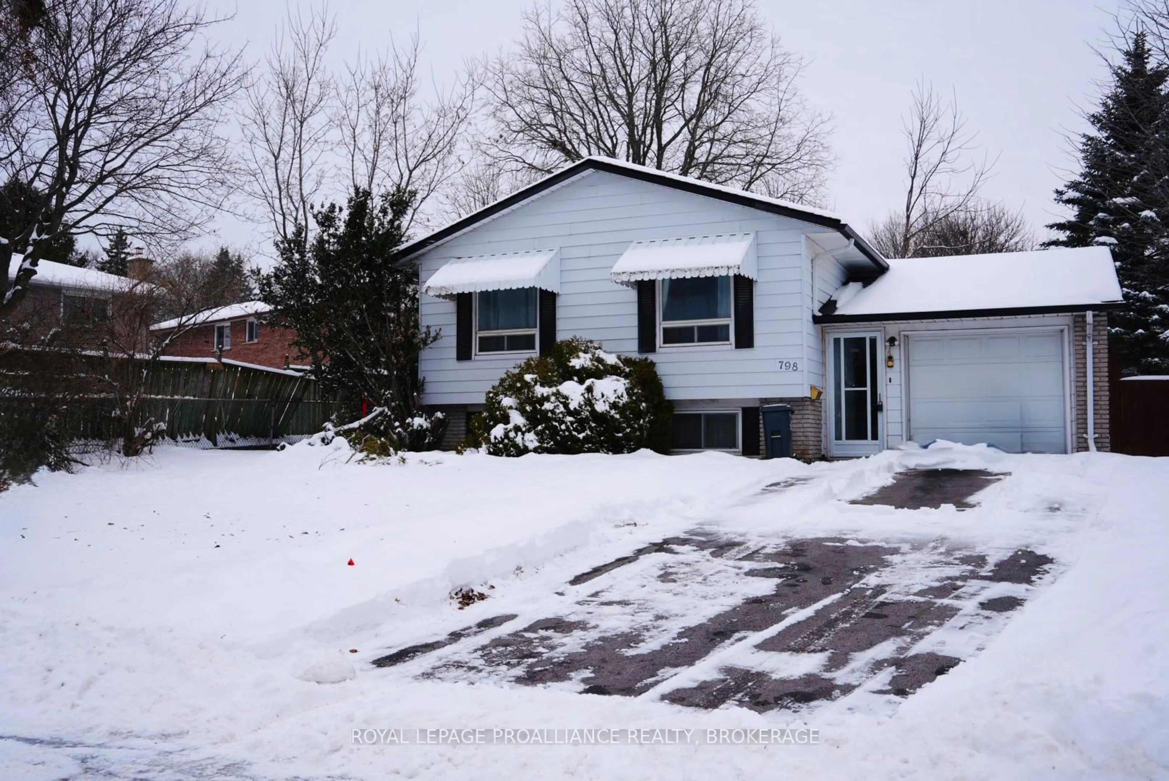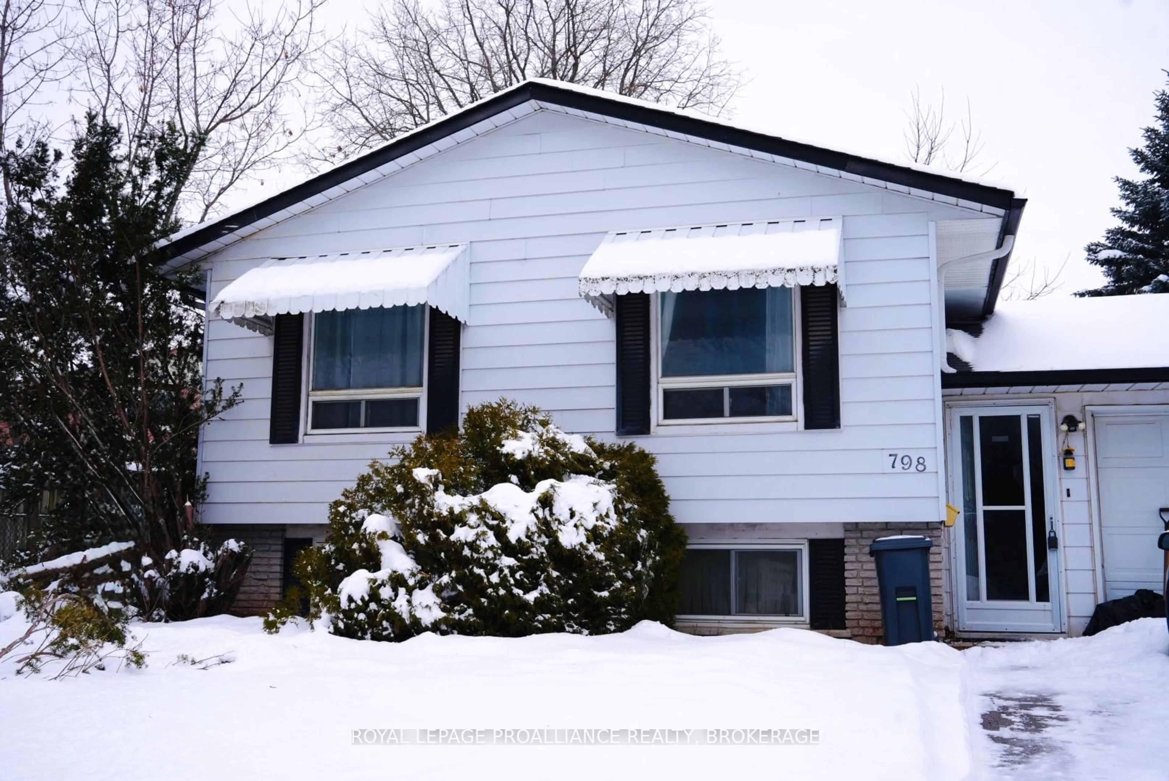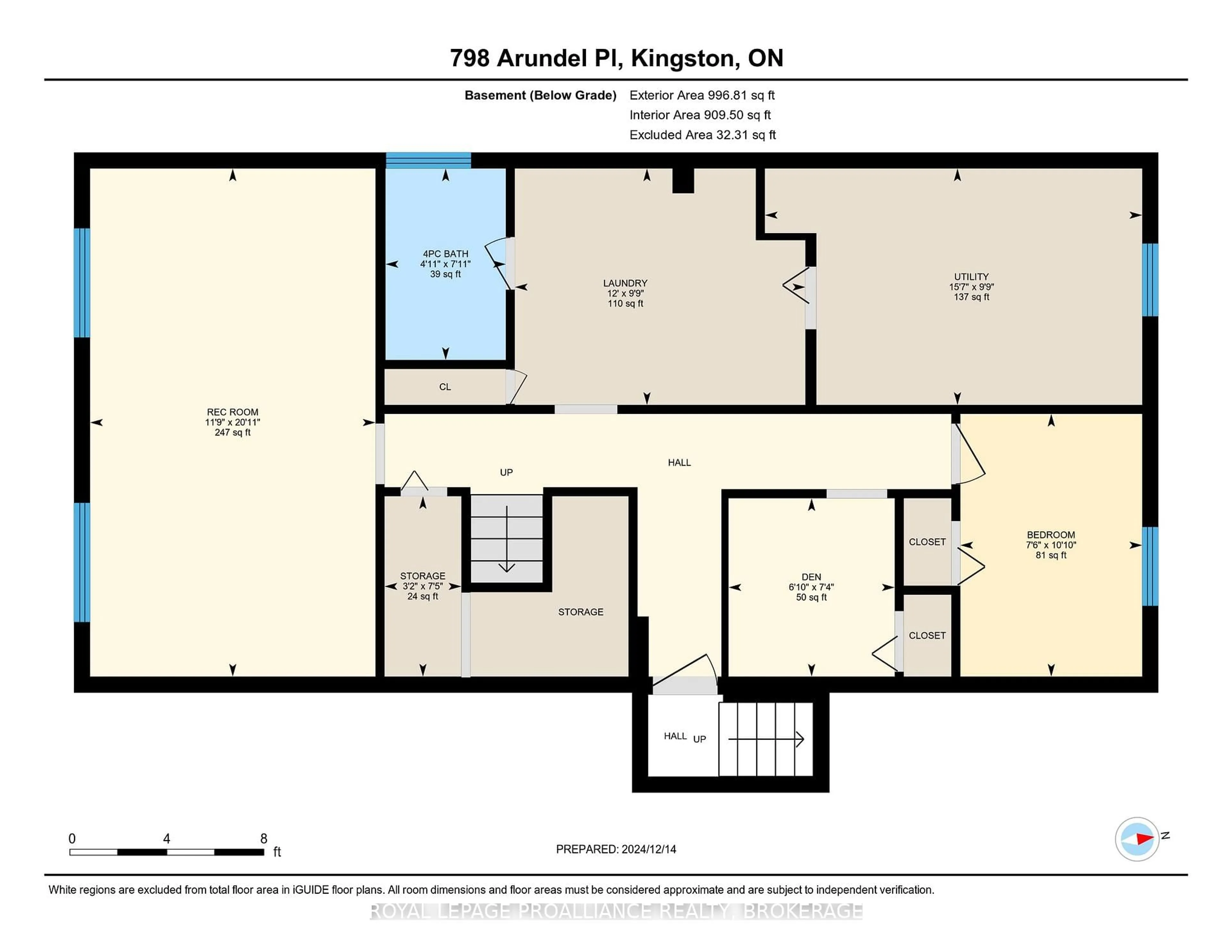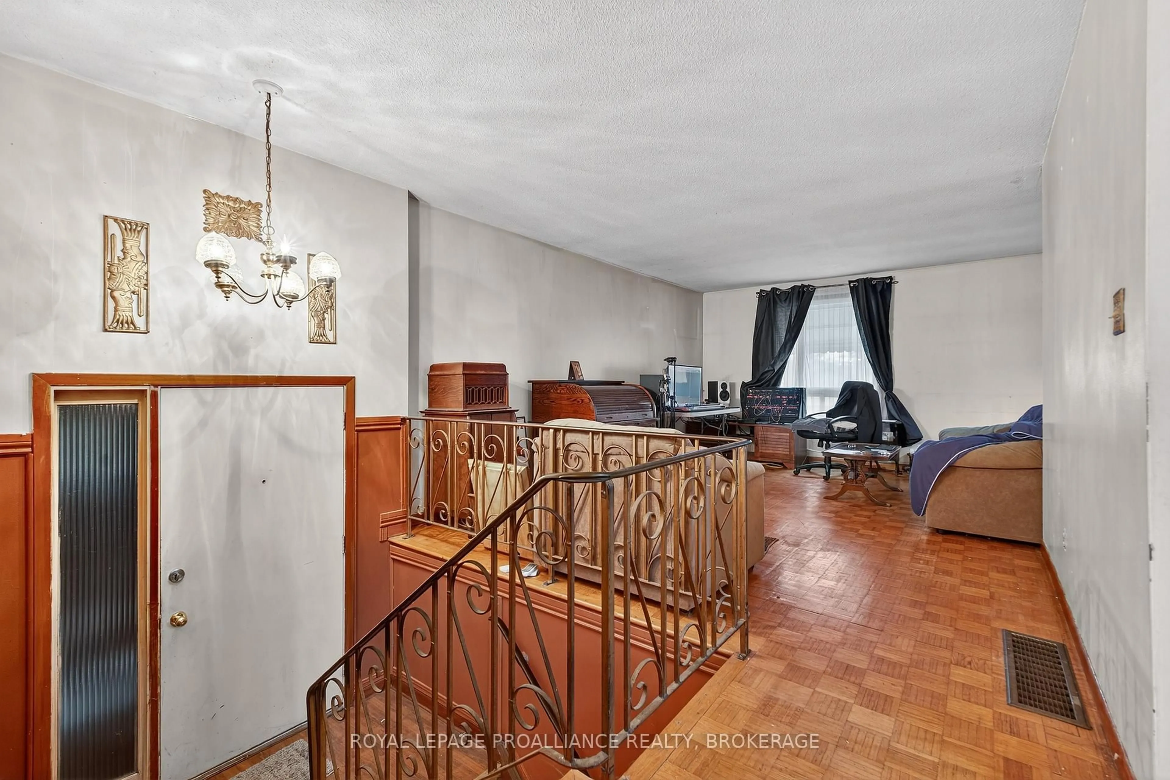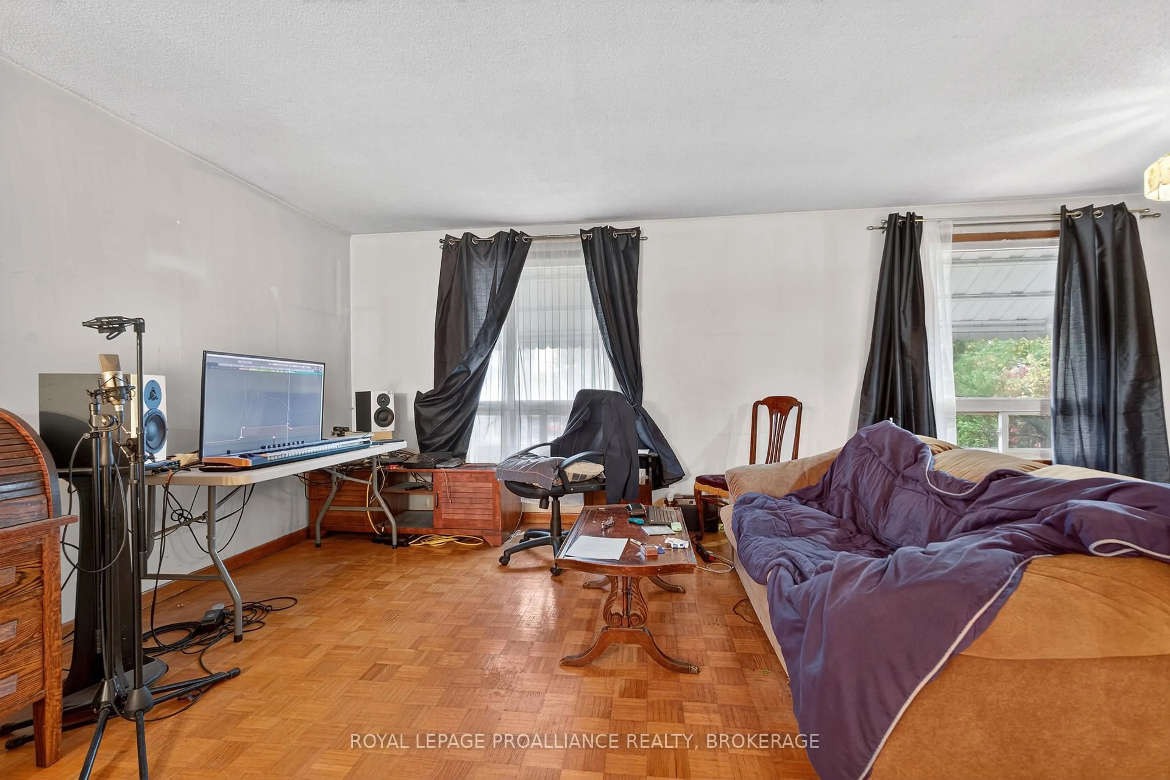798 Arundel Pl, Kingston, Ontario K7M 6T1
Contact us about this property
Highlights
Estimated valueThis is the price Wahi expects this property to sell for.
The calculation is powered by our Instant Home Value Estimate, which uses current market and property price trends to estimate your home’s value with a 90% accuracy rate.Not available
Price/Sqft$514/sqft
Monthly cost
Open Calculator
Description
This detached 3+1 bedroom, 2-bath raised bungalow is located at the end of a quiet cul-de-sac in Kingston's west end on a larger-than-typical city lot. The main level includes three bedrooms with parquet flooring and an attached single-car garage. The lower level features an additional bedroom, a large recreation room, an office, and a 4-piece bathroom, with a separate rear entrance that could support an additional rental suite or separate living space. The oversized lot provides ample backyard space, offering flexibility for outdoor use and building opportunities.
Property Details
Interior
Features
Main Floor
2nd Br
3.66 x 2.813rd Br
2.6 x 2.93Dining
4.27 x 7.09Kitchen
3.03 x 4.47Exterior
Features
Parking
Garage spaces 1
Garage type Attached
Other parking spaces 4
Total parking spaces 5
Property History
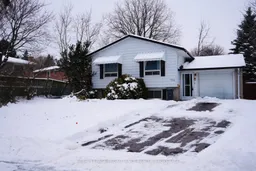 21
21