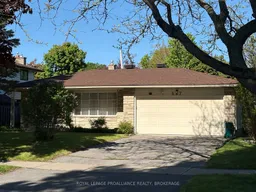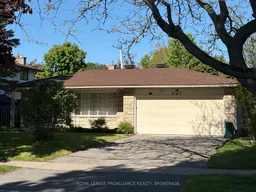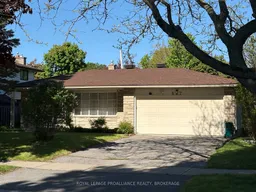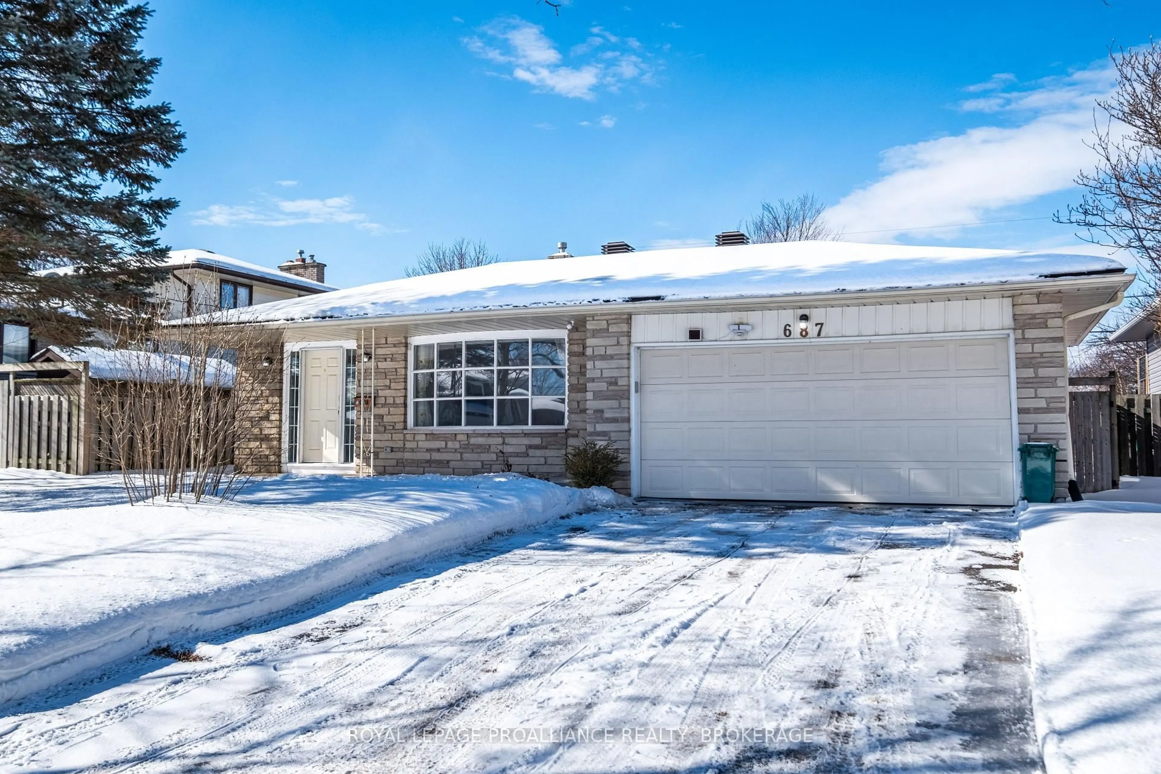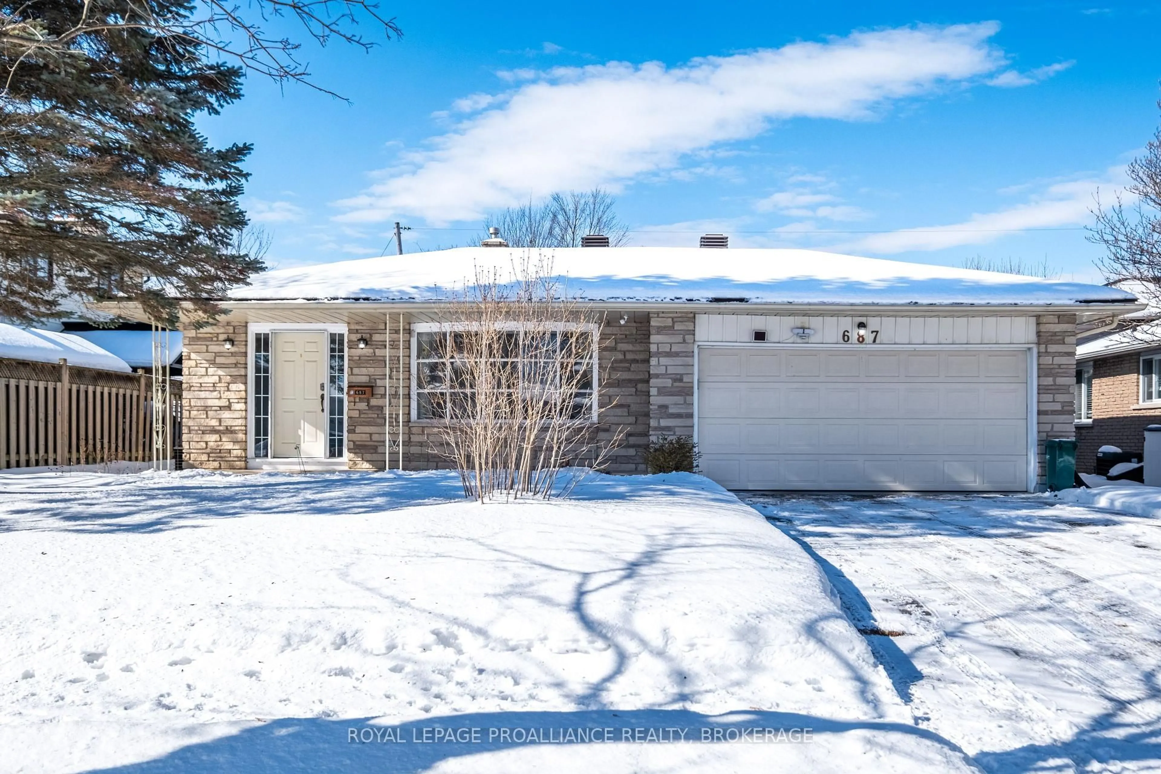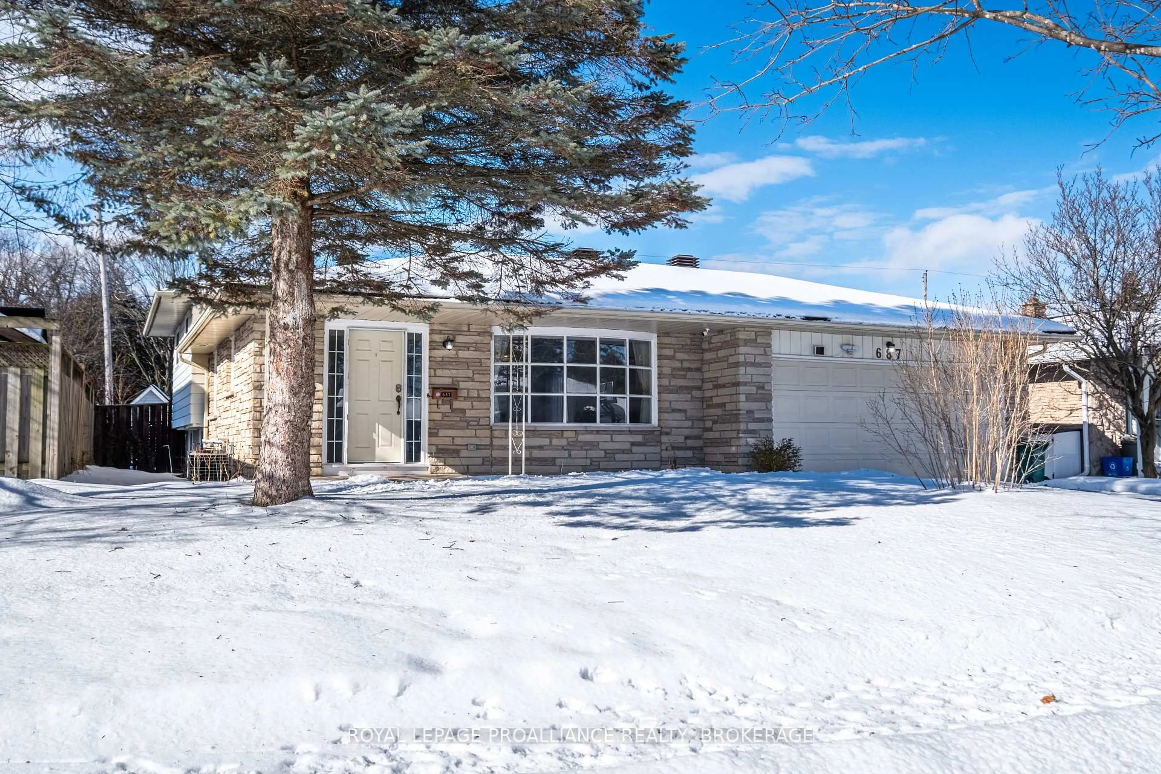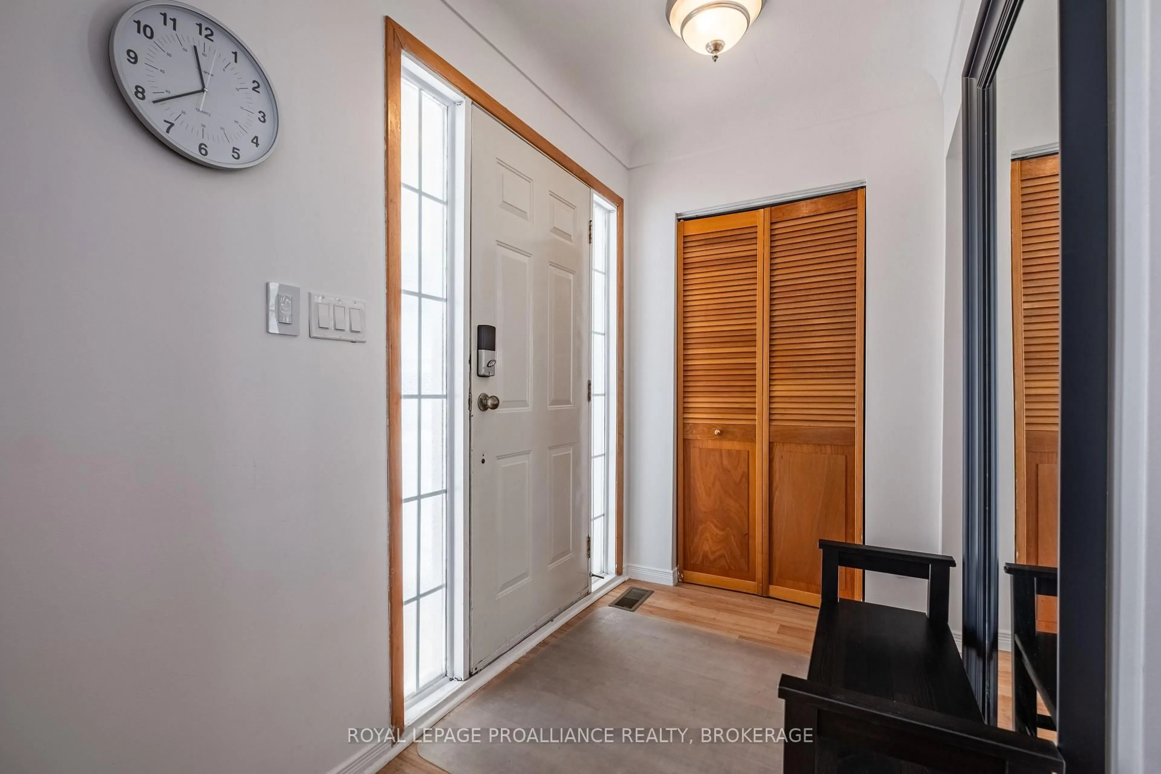687 Harrow Pl, Kingston, Ontario K7M 5M1
Contact us about this property
Highlights
Estimated valueThis is the price Wahi expects this property to sell for.
The calculation is powered by our Instant Home Value Estimate, which uses current market and property price trends to estimate your home’s value with a 90% accuracy rate.Not available
Price/Sqft$496/sqft
Monthly cost
Open Calculator
Description
This beautifully maintained 3 bedroom 1.5 bathroom back split bungalow is perfectly positioned in Kingston's desirable west end. This home is nestled on a quiet street in Bayridge, that has been freshly painted throughout. Boasting an open concept living and dining area with plenty of natural light from the large bay window, perfect for family gatherings and entertaining. The updated galley kitchen offers modern finishes and ample storage. Plus an eat in breakfast nook. The main bathroom has been completely renovated for a stylist contemporary feel. Additional features include newer window and roof to ensure peace and mind for years to come. The double car garage provides spacious parking and storage which also leads to a fully fenced back yard that offers privacy and space for outdoor entertainment. Close to elementary and high schools, parks, and many amenities, this home is move in ready and waiting for you.
Property Details
Interior
Features
Lower Floor
Rec
6.3 x 7.03Bathroom
1.87 x 0.962 Pc Bath
Laundry
3.13 x 3.43Exterior
Features
Parking
Garage spaces 2
Garage type Attached
Other parking spaces 2
Total parking spaces 4
Property History
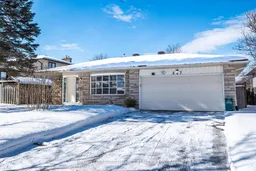 38
38