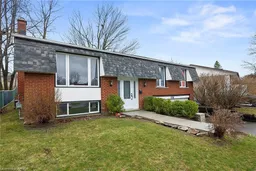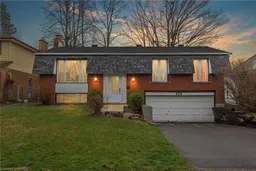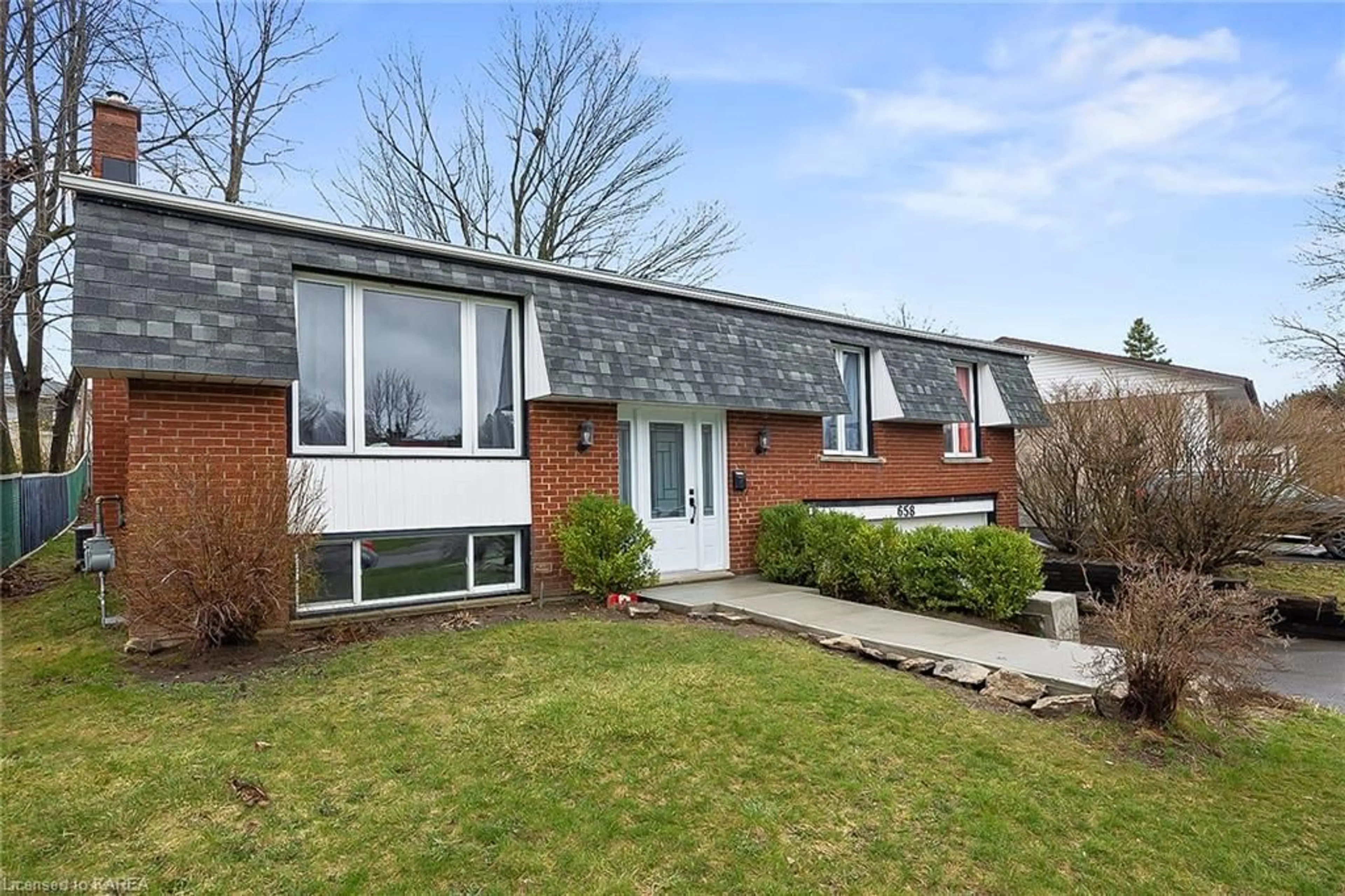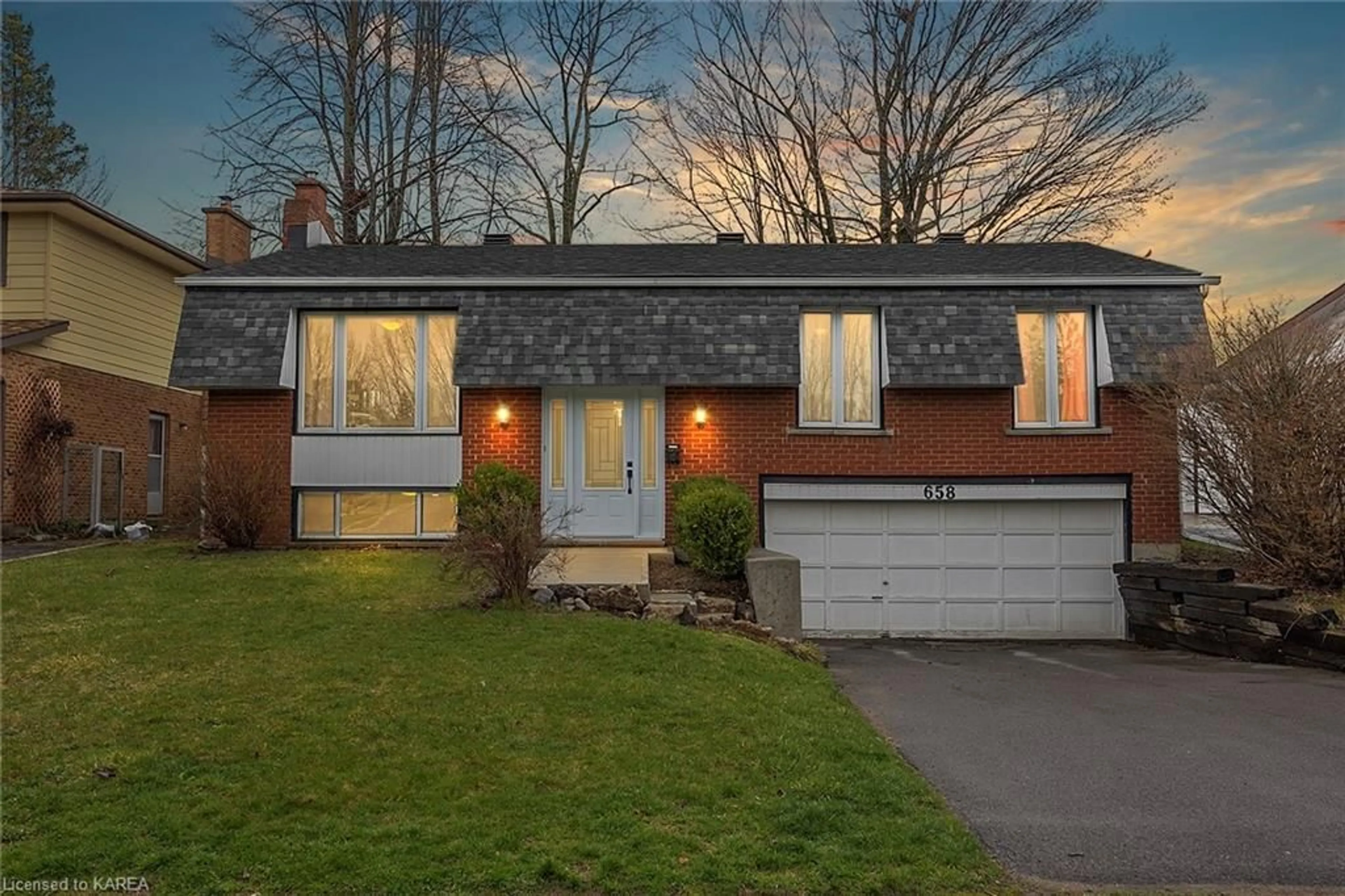658 Milford Dr, Kingston, Ontario K7M 6B3
Contact us about this property
Highlights
Estimated ValueThis is the price Wahi expects this property to sell for.
The calculation is powered by our Instant Home Value Estimate, which uses current market and property price trends to estimate your home’s value with a 90% accuracy rate.$542,000*
Price/Sqft$439/sqft
Days On Market4 days
Est. Mortgage$2,362/mth
Tax Amount (2023)$3,698/yr
Description
Location, Location, Location, This 3 bedroom 2 bathroom elevated bungalow in a prime location, is known as an incredible place to raise a family. Close to many parks, great schools and minutes to shopping. What more could you ask for! From the moment you walk in the door you will fall in love. The bright and spacious kitchen is full of cabinetry and loads of counter space. Just off the kitchen is our dining room which is open to the generously sized living room, perfect for entertaining guests or enjoying family time. The beautiful new floors throughout the main and lower levels add a touch of elegance to the entire home. The lower level is very functional with an open rec room (which could be switched to an additional bedroom). a beautifully modernized style 2pc bathroom, large laundry room, and separate storage room/den. Having another inside entrance from the double car garage adds so much convenience. Family time can be further enjoyed outside on the new deck or in the fully fenced backyard. Looking for some extra fun with the kids? Your just steps away from Ashton and Hudson parks with play structures and tons of room to kick a ball around. Lots of upgrades in recent years, shingles, electrical panel, central AC the list goes on. Its a perfect combination of comfort, functionality, and charm!
Upcoming Open House
Property Details
Interior
Features
Main Floor
Kitchen
3.68 x 3.20Double Vanity
Living Room
4.67 x 3.99Laminate
Bedroom Primary
3.66 x 3.99Laminate
Bathroom
3.68 x 2.164-piece / tile floors
Exterior
Features
Parking
Garage spaces 2
Garage type -
Other parking spaces 2
Total parking spaces 4
Property History
 38
38 38
38



