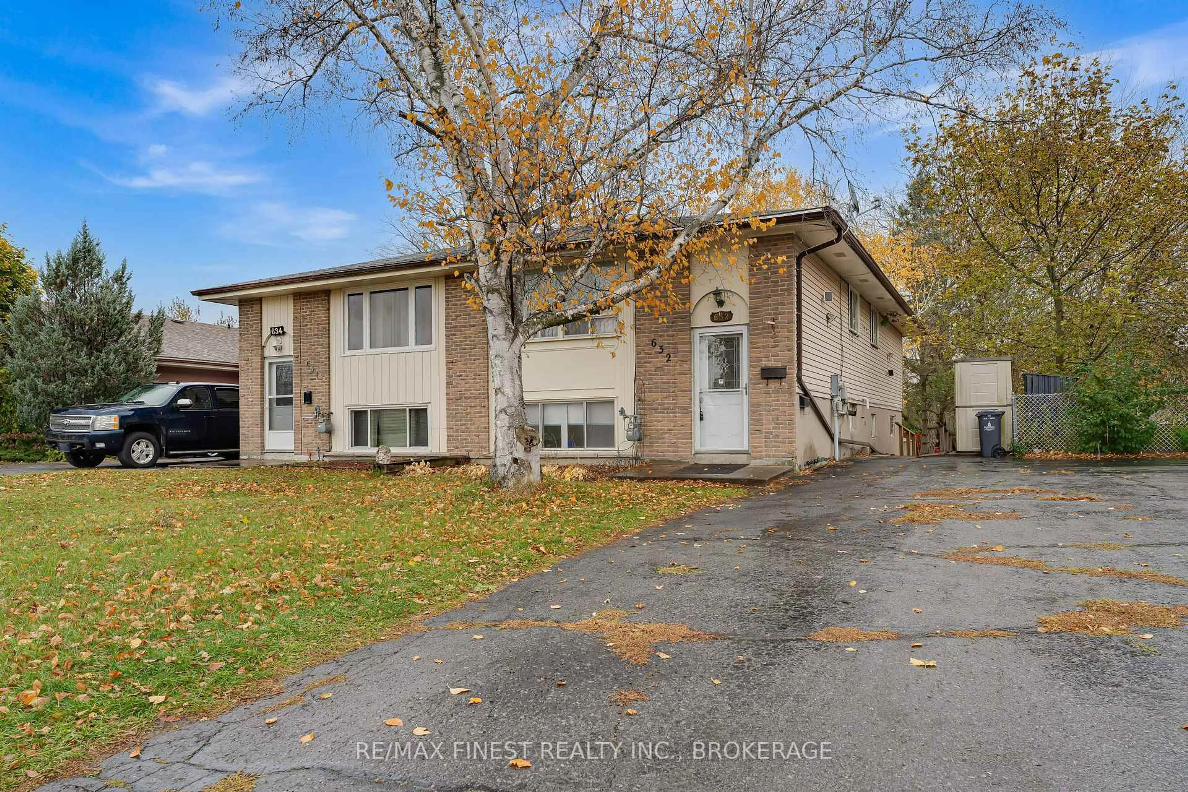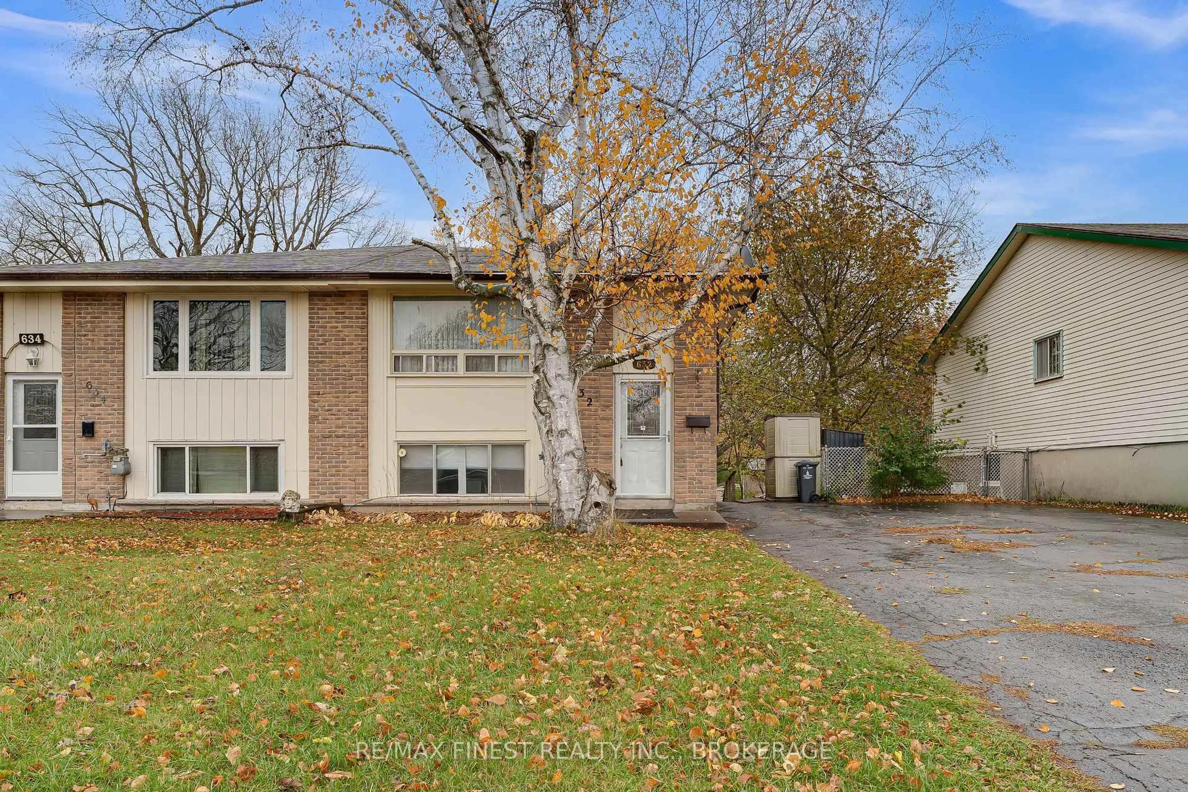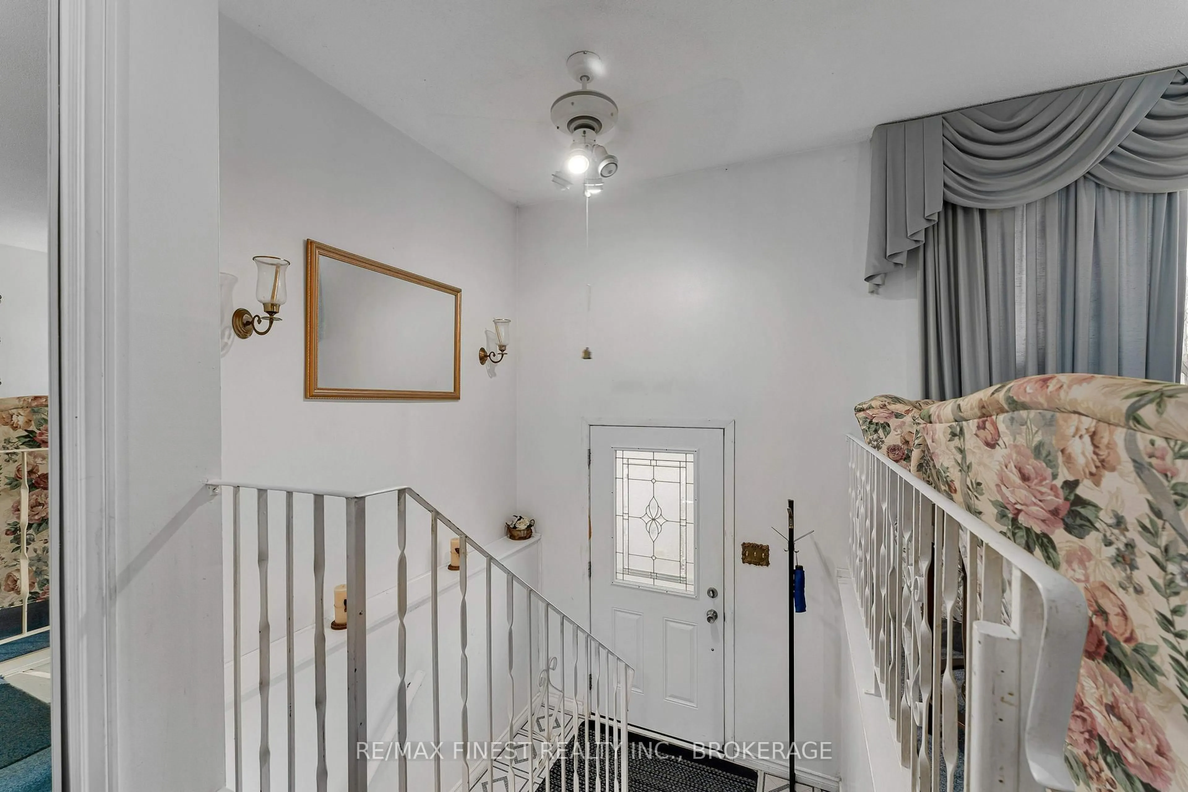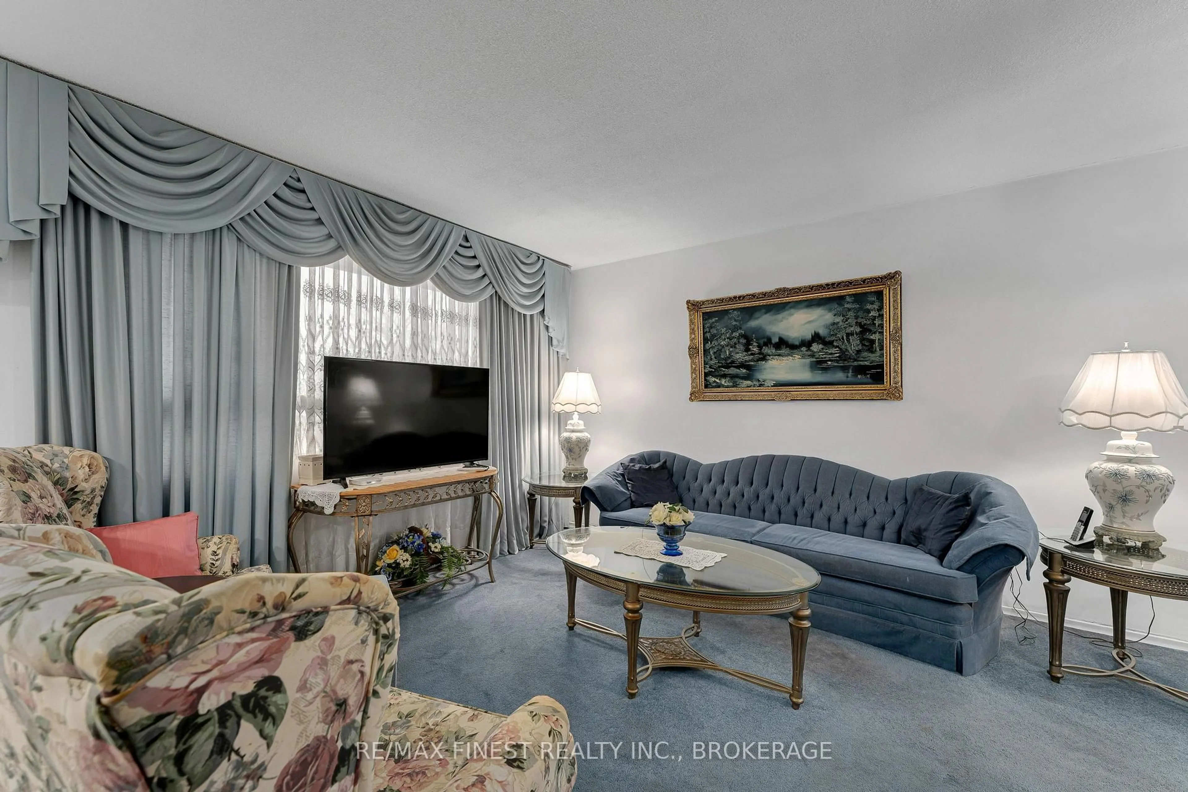Sold conditionally
Re-listed 46 days ago
632 Truedell Rd, Kingston, Ontario K7M 6T2
•
•
•
•
Sold for $···,···
•
•
•
•
Contact us about this property
Highlights
Days on marketSold
Total days on marketWahi shows you the total number of days a property has been on market, including days it's been off market then re-listed, as long as it's within 30 days of being off market.
113 daysEstimated valueThis is the price Wahi expects this property to sell for.
The calculation is powered by our Instant Home Value Estimate, which uses current market and property price trends to estimate your home’s value with a 90% accuracy rate.Not available
Price/Sqft$584/sqft
Monthly cost
Open Calculator
Description
Property Details
Interior
Features
Heating: Forced Air
Basement: Fin W/O, Sep Entrance
Exterior
Features
Lot size: 3,851 SqFt
Parking
Garage spaces -
Garage type -
Total parking spaces 2
Property History
Jan 12, 2026
ListedActive
$499,900
46 days on market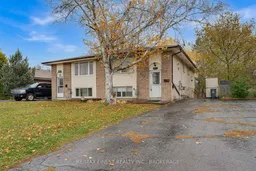 38Listing by trreb®
38Listing by trreb®
 38
38Login required
Expired
Login required
Listed
$•••,•••
Stayed --61 days on market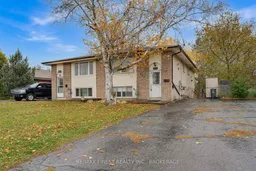 Listing by trreb®
Listing by trreb®

Property listed by RE/MAX FINEST REALTY INC., BROKERAGE, Brokerage

Interested in this property?Get in touch to get the inside scoop.
