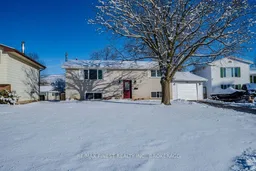Welcome to 576 Chesham Place, a beautifully renovated elevated bungalow situated on a quiet cul-de-sac in the heart of Bayridge. This 2+2 bedroom home has been thoughtfully updated from top to bottom over the past five years, offering modern finishes and a bright, open-concept living space. The main floor boasts a stylish, renovated kitchen with light countertops, an open layout perfect for entertaining, and an abundance of natural light. The updated bathroom features new flooring and fixtures, complementing the fresh, contemporary feel of the home. Another big ticket item you won't need to worry about is windows. There are beautiful new windows throughout. New carpeting leads to the fully finished lower level, where you'll find a cozy family room with large windows and a fireplace ideal for relaxing evenings. Two additional spacious bedrooms, a newly renovated bathroom with a walk-in shower, and plush new carpeting throughout complete this inviting lower level. Outside, the fully fenced backyard offers plenty of space for kids and pets to play, complete with a charming gazebo for outdoor enjoyment. An attached single-car garage provides convenience, and the peaceful cul-de-sac location makes this an ideal home for families. Located in a fantastic family-friendly neighbourhood, close to great schools, parks, and amenities, this home is truly move-in ready. Don't miss your opportunity schedule a showing today!
Inclusions: Fridge, stove, washer & dryer-Other items may be available
 48
48


