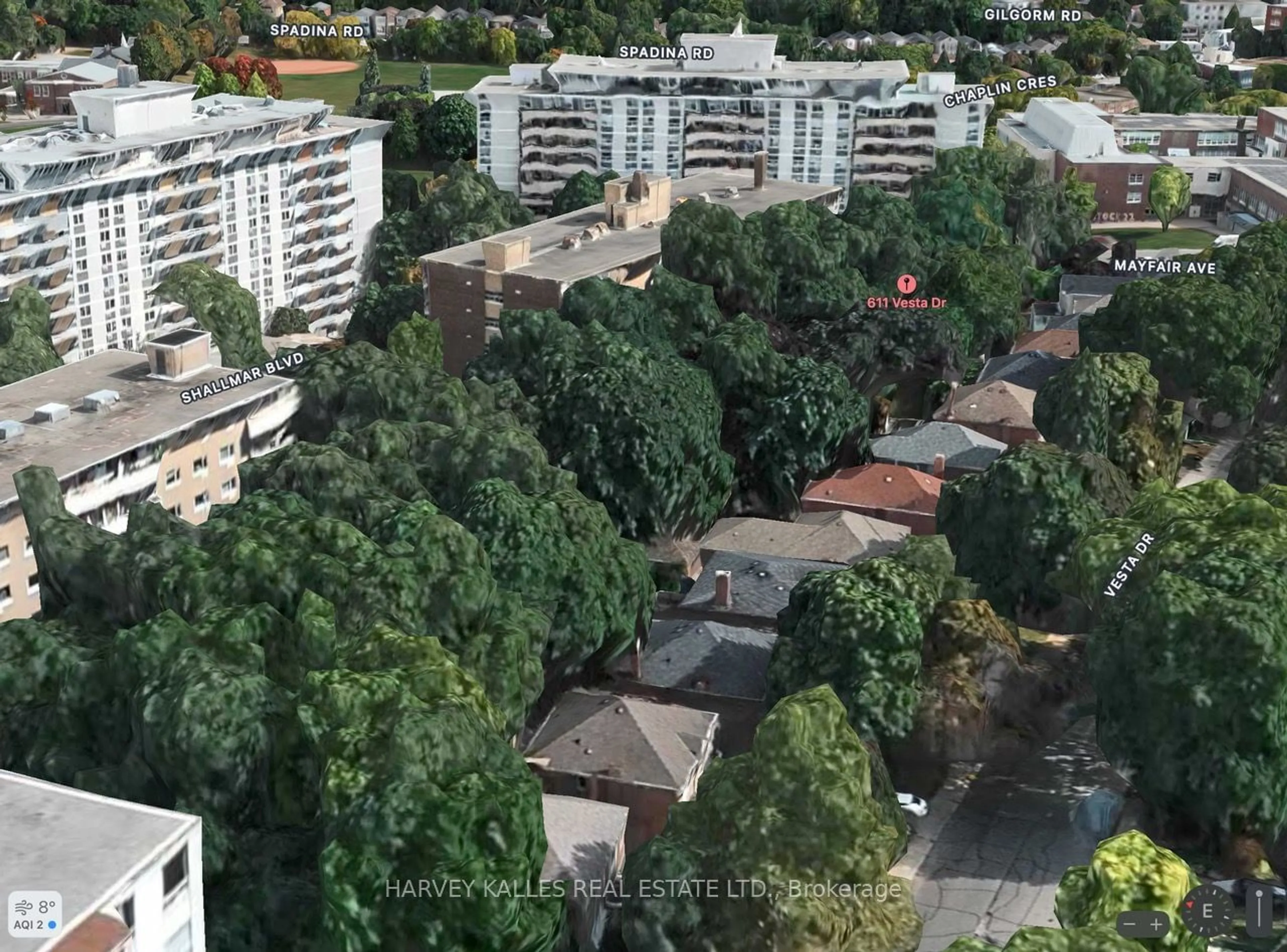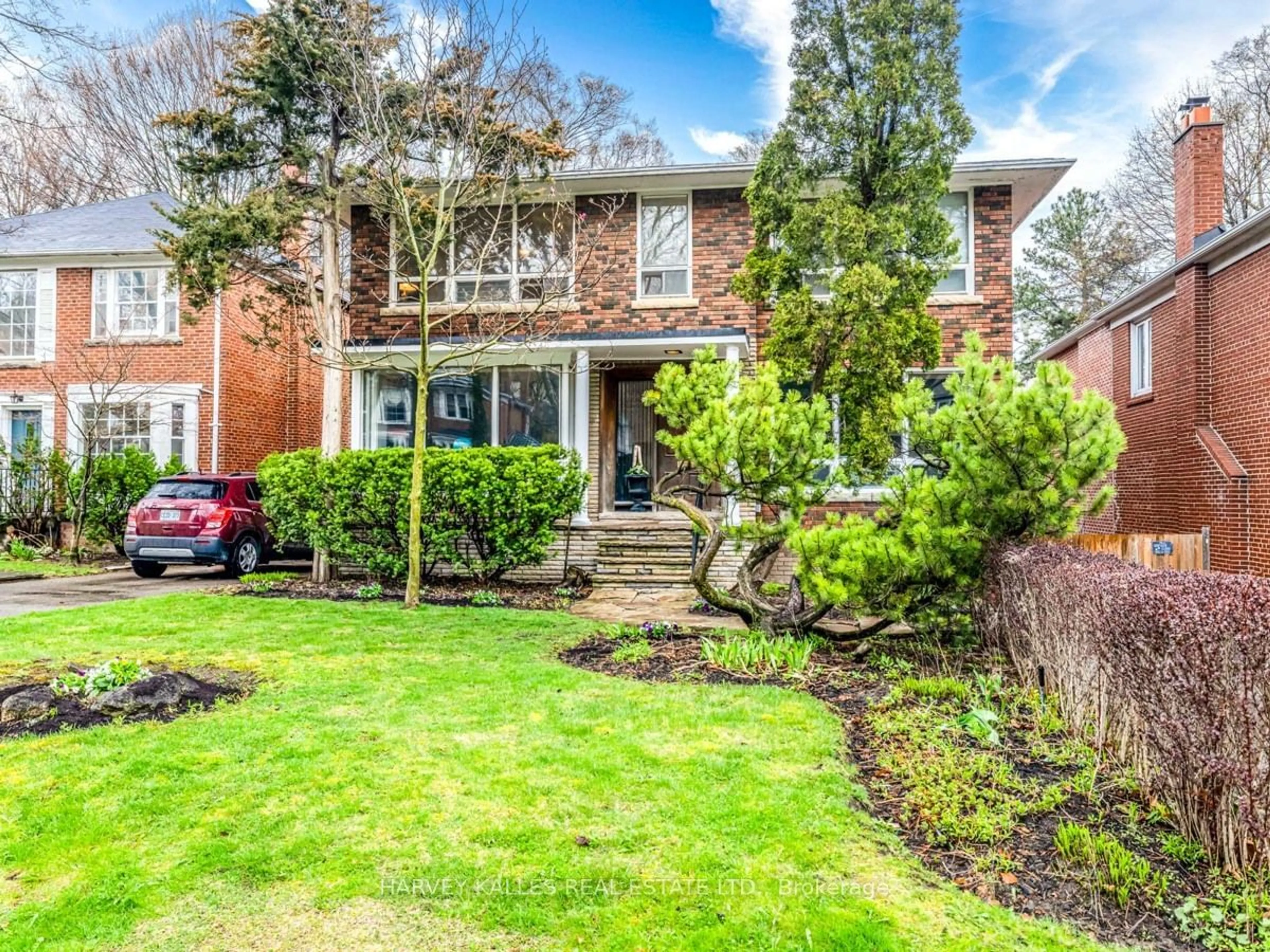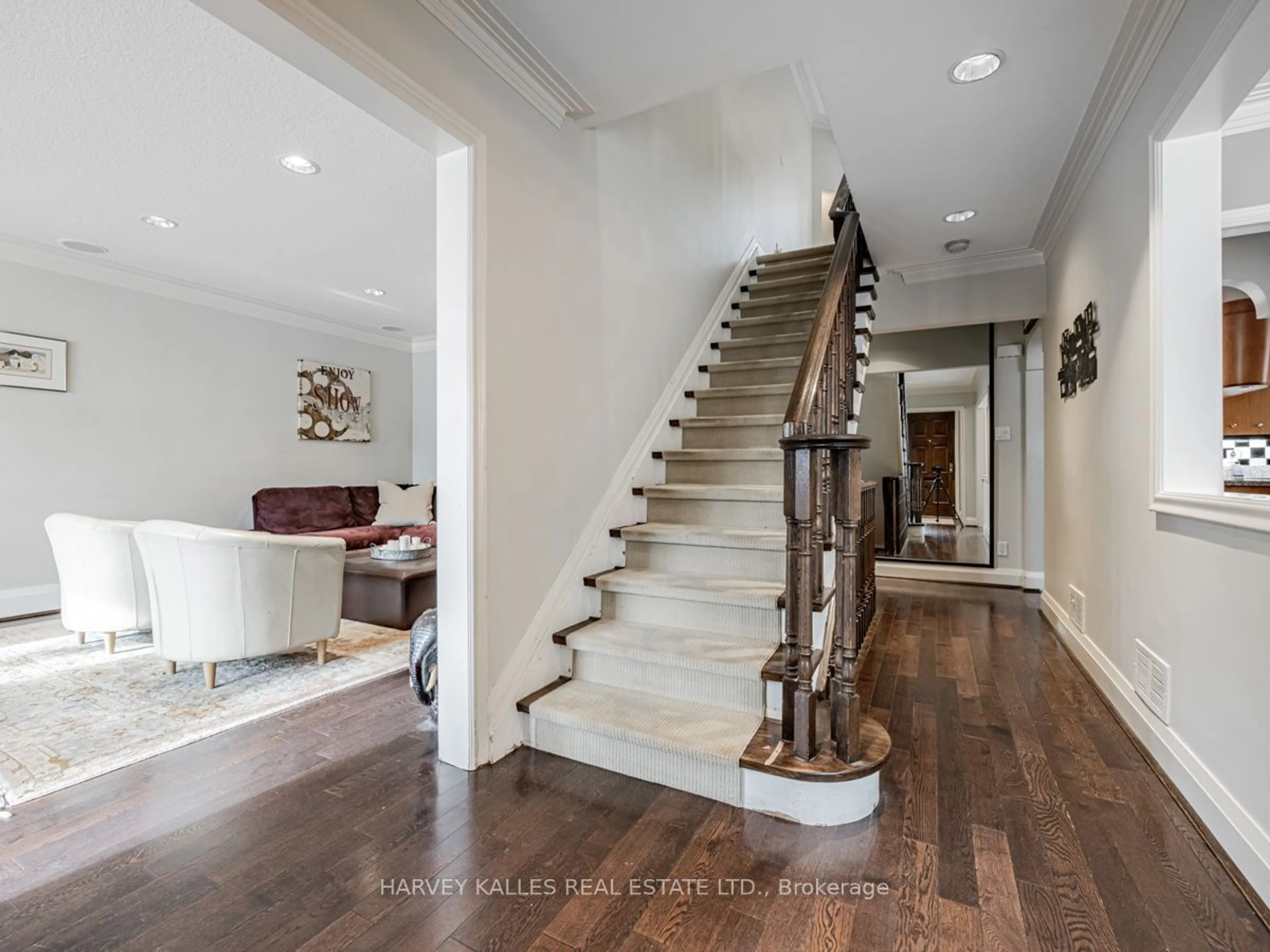623 Vesta Dr, Toronto, Ontario M5N 1J2
Contact us about this property
Highlights
Estimated ValueThis is the price Wahi expects this property to sell for.
The calculation is powered by our Instant Home Value Estimate, which uses current market and property price trends to estimate your home’s value with a 90% accuracy rate.$2,426,000*
Price/Sqft$594/sqft
Days On Market14 days
Est. Mortgage$10,517/mth
Tax Amount (2023)$10,147/yr
Description
Amazing Sun Filled 4+1 Bed, 4 Bath Family Home Situated in Prime Upper Forest Hill Village. Move-In Ready Home With Over 3800 Square Feet Of Living Space! Beautiful Centre Hall Plan With Wall to Wall Windows In Living Room, Dining Room and Upstairs Bedrooms. Huge Primary Suite With Stunning Ensuite, Walk-In Closets And Private Den/Speakeasy. Massive Bright Basement With High Ceilings And Above Grade Windows. Fantastic Warm And Cozy Recreation Room. Fifth Bedroom/Nanny Suite With Adjacent Washroom. What Else Would A Lower Level Have ..How About A Large On-Grade Gym And Office With Warm Wide-Plank Pine Flooring And Walkout/Private Entrance. Large, Lush, Ultra Private And Well Treed Backyard With Many Flowering Perennials, Two Car Detached Garage And Oversized Deck Along The Back Of The Entire House With Multiple Access Points Making Entertaining/Indoor Outdoor Living A Dream. Just Down The Street From Forest Hill Collegiate, Forest Hill Jr/Sr And North Prep. Steps Away From The Amazing Beltline Trail System, Bike Routes, Large Open Spaces, Restaurants, Arenas, Playground TTC And LRT. New Roof 2023. Parking For At Least 6 Cars. Golden Retriever Not Included!!
Property Details
Interior
Features
2nd Floor
3rd Br
4.29 x 3.84Double Closet / 4 Pc Bath / Large Window
4th Br
3.35 x 2.21Combined W/Master / Large Window / Large Closet
Prim Bdrm
4.42 x 3.96W/I Closet / Large Window / 3 Pc Ensuite
2nd Br
3.84 x 3.66Double Closet / Large Window / Broadloom
Exterior
Features
Parking
Garage spaces 2
Garage type Detached
Other parking spaces 6
Total parking spaces 8
Property History
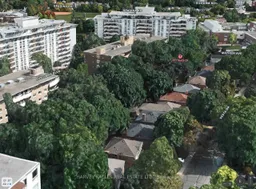 31
31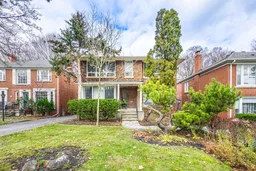 22
22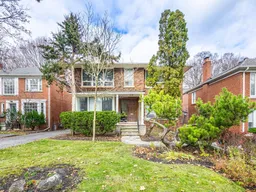 21
21Get an average of $10K cashback when you buy your home with Wahi MyBuy

Our top-notch virtual service means you get cash back into your pocket after close.
- Remote REALTOR®, support through the process
- A Tour Assistant will show you properties
- Our pricing desk recommends an offer price to win the bid without overpaying
