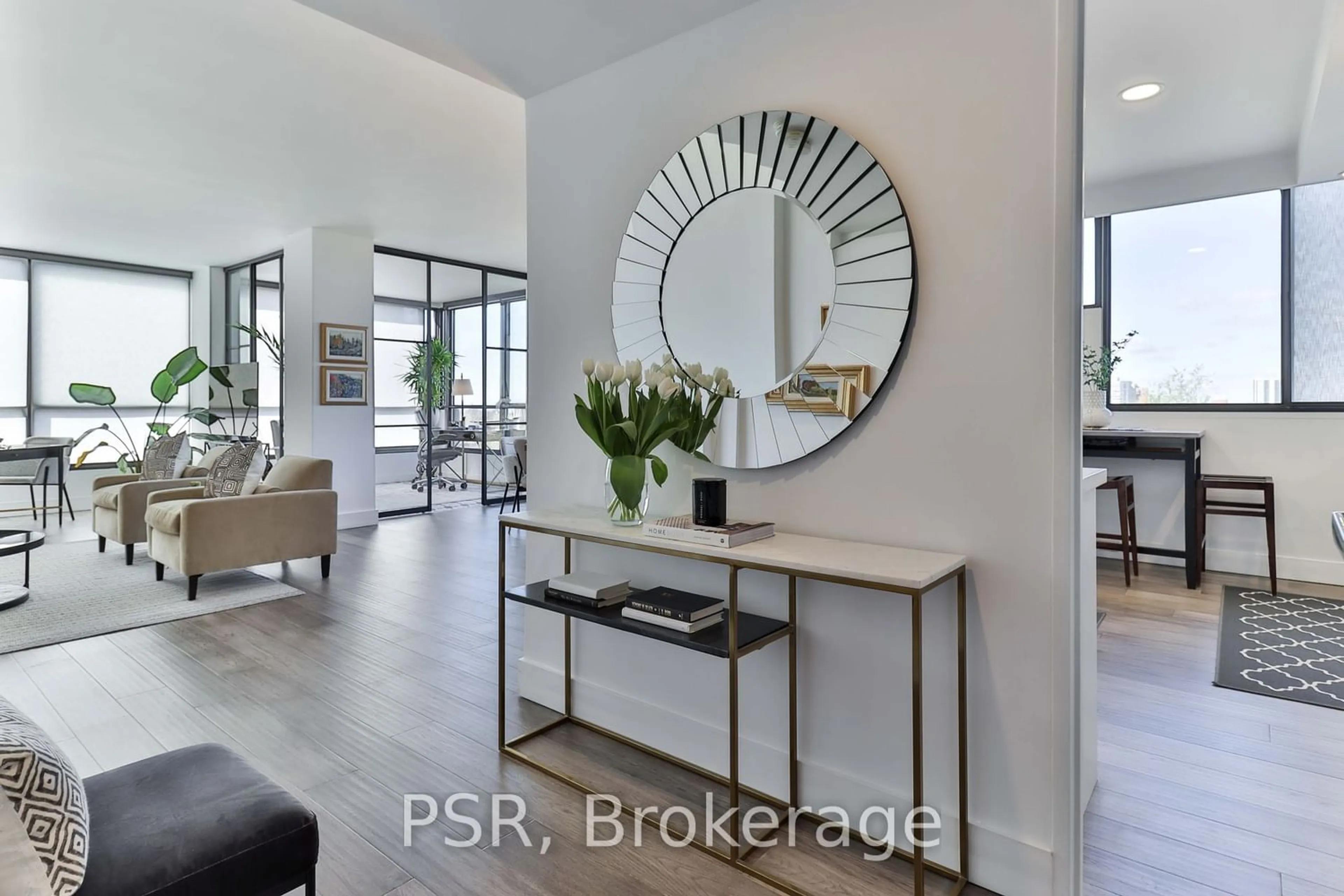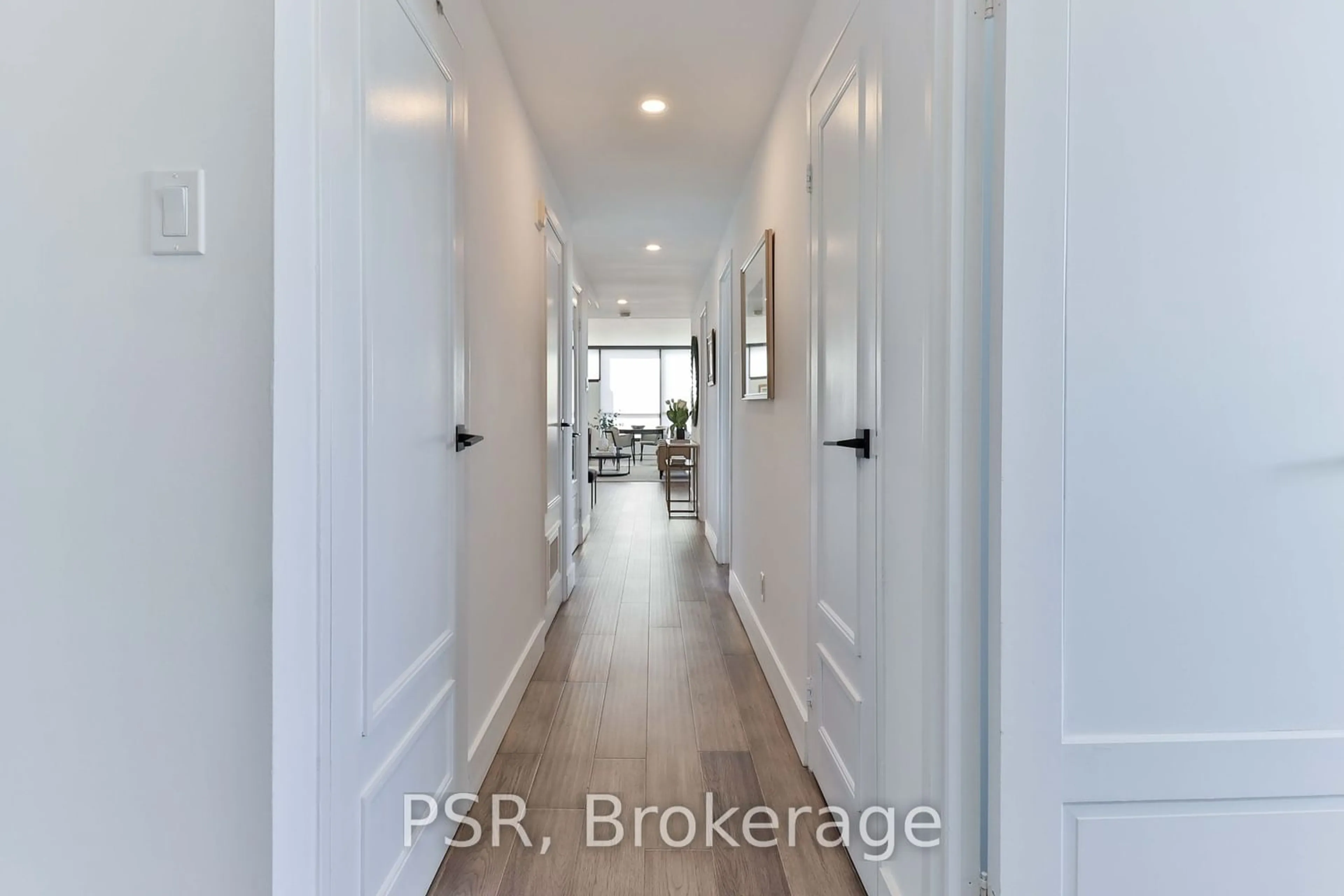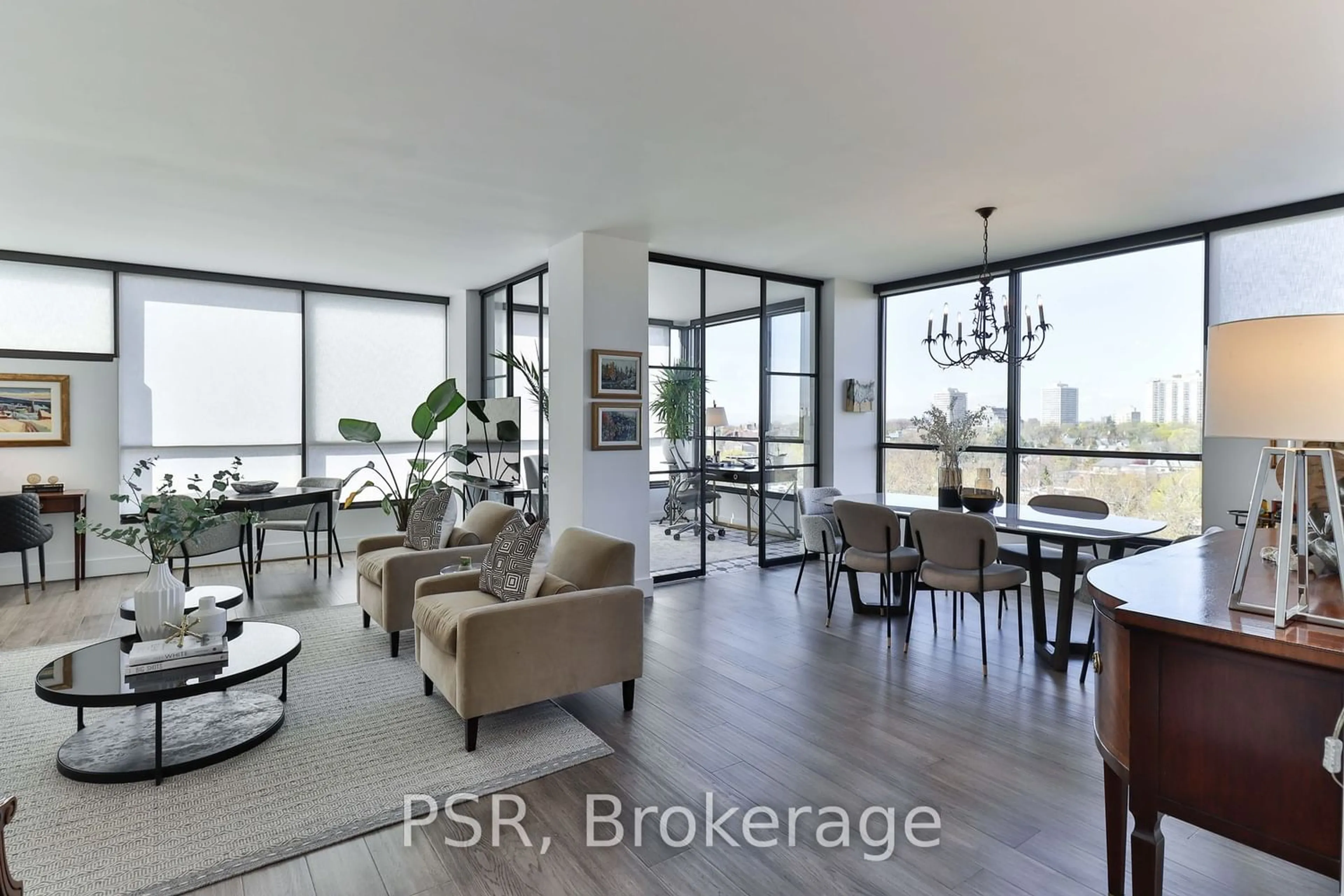616 Avenue Rd #803, Toronto, Ontario M4V 2K8
Contact us about this property
Highlights
Estimated ValueThis is the price Wahi expects this property to sell for.
The calculation is powered by our Instant Home Value Estimate, which uses current market and property price trends to estimate your home’s value with a 90% accuracy rate.$1,601,000*
Price/Sqft$1,168/sqft
Days On Market46 days
Est. Mortgage$8,499/mth
Maintenance fees$1855/mth
Tax Amount (2023)$5,330/yr
Description
Rare & Absolutely Stunning 3 Bedroom + Solarium Corner Unit In A Boutique Building W/ Only 27 Units. This Sun-Drenched Home Has Been Completely Renovated & Transformed Into A Meticulously Designed & Gorgeous Space Just Over 2 Years Ago. Very Spacious & Functional Layout At Over 1700 Sq Ft W/ Great Flow, High Ceilings, Incredible Unobstructed West Views, New Windows That Flood Abundance Of Natural Light & Great Art Walls Throughout. Everything Was Re-Done W/ Excellent Workmanship: Floors, Light Fixtures & Pot Lights, Solarium W/ Gorgeous Floor and Black-Framed Sliding Doors, Fully Renovated Kitchen W/ New Cabinets, Appliances & Fixtures, Renovated Laundry Area with wash sink and storage, Custom Storage & Gorgeous Renovated Bathrooms To Complete This Stylish Home. This Unit Truly Has A Wow Factor When You Walk In The Door. Close Proximity To St Clair, Forest Hill, Yorkville, Ttc, Great Schools, Grocery & More.
Property Details
Interior
Features
Flat Floor
Living
6.20 x 4.52Hardwood Floor / Combined W/Dining / Open Concept
Dining
4.19 x 3.30Hardwood Floor / Combined W/Living / West View
Kitchen
4.14 x 3.33Eat-In Kitchen / Stainless Steel Appl / Renovated
Solarium
2.87 x 2.74Glass Doors / Tile Floor / Large Window
Exterior
Features
Parking
Garage spaces 2
Garage type Underground
Other parking spaces 0
Total parking spaces 2
Condo Details
Amenities
Car Wash, Exercise Room, Party/Meeting Room, Visitor Parking
Inclusions
Property History
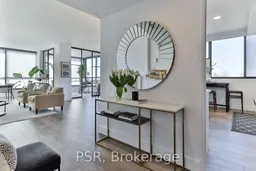 31
31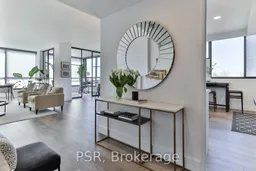 31
31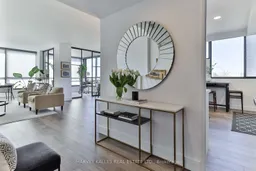 31
31Get an average of $10K cashback when you buy your home with Wahi MyBuy

Our top-notch virtual service means you get cash back into your pocket after close.
- Remote REALTOR®, support through the process
- A Tour Assistant will show you properties
- Our pricing desk recommends an offer price to win the bid without overpaying
