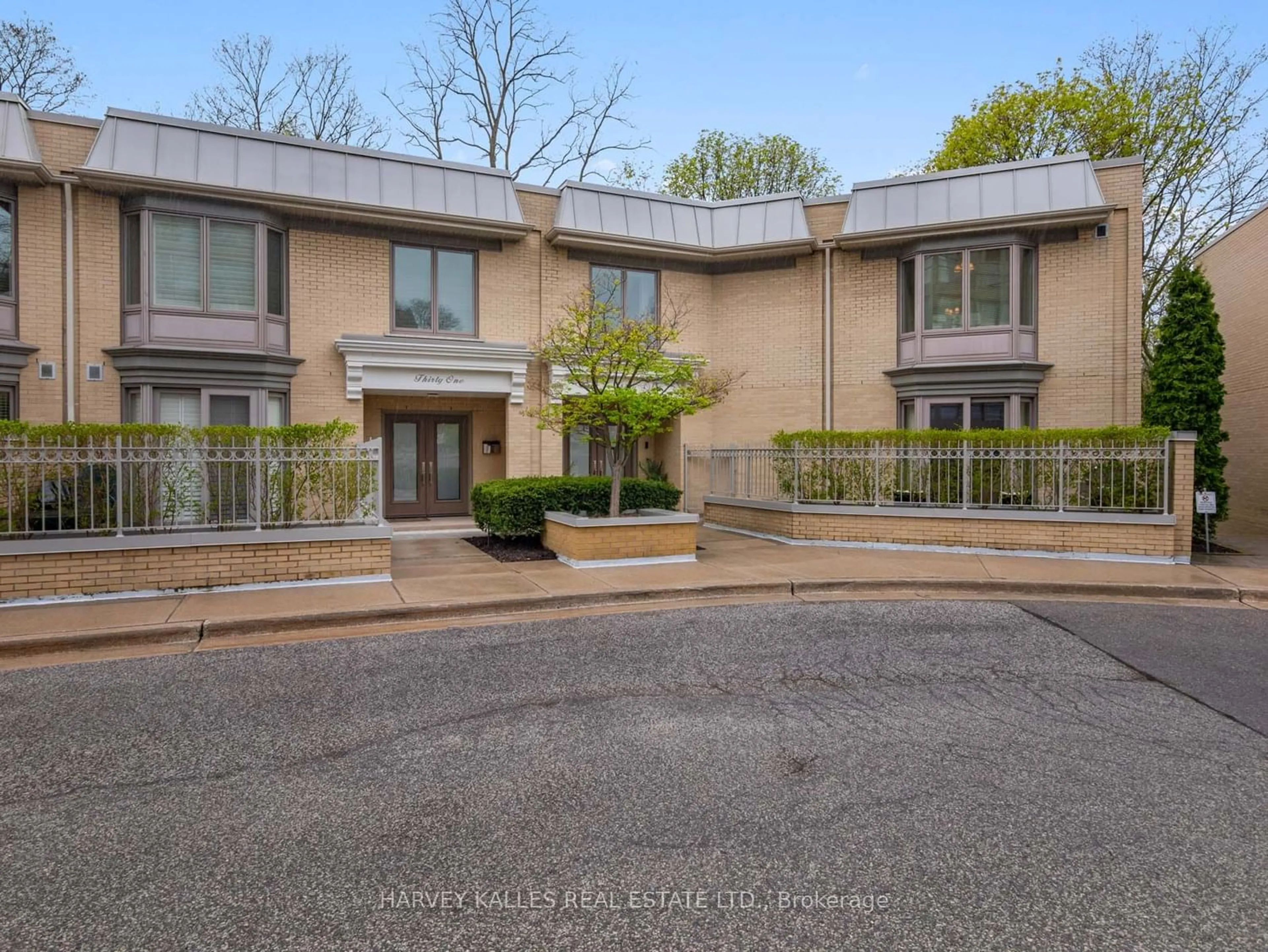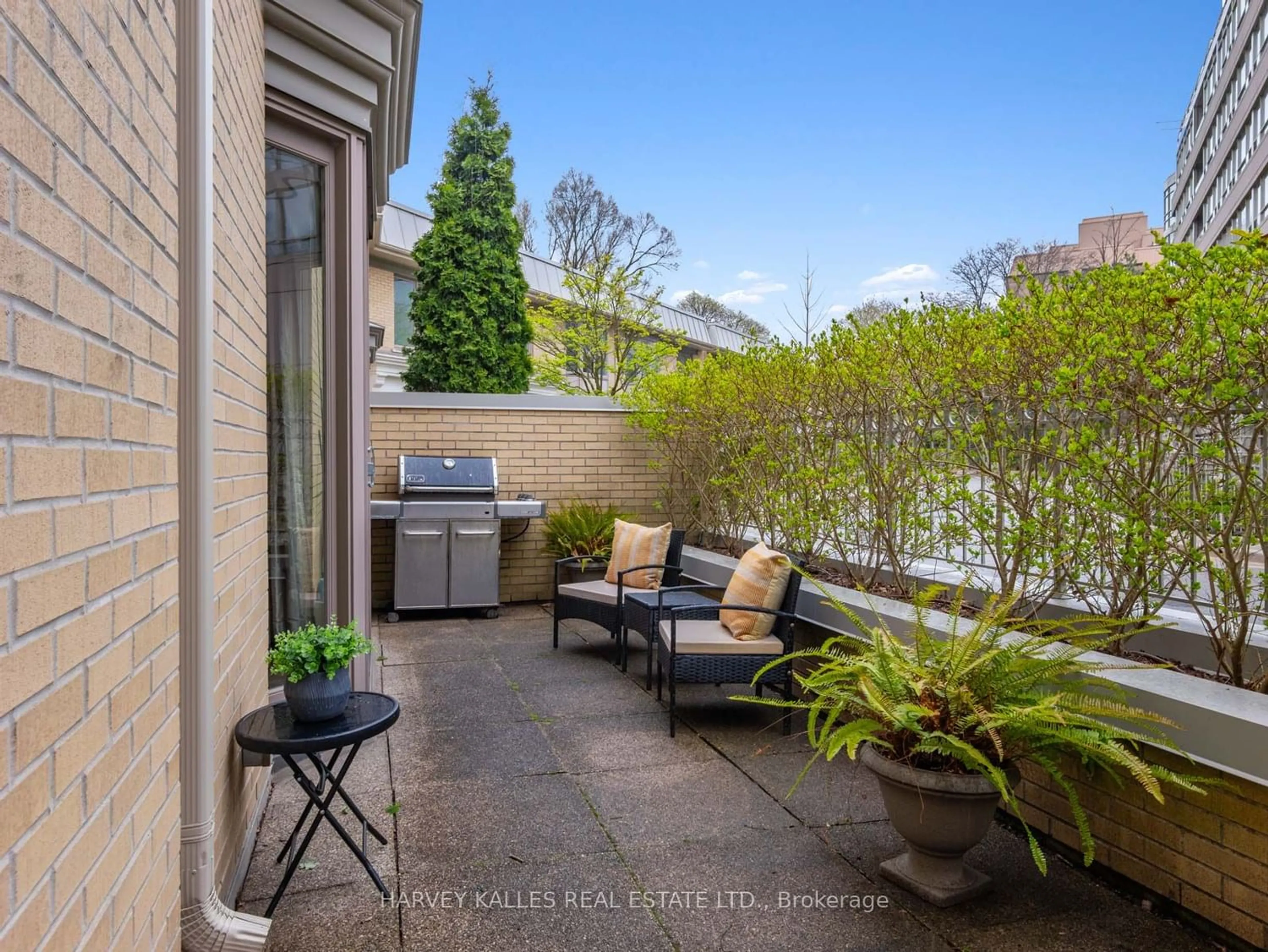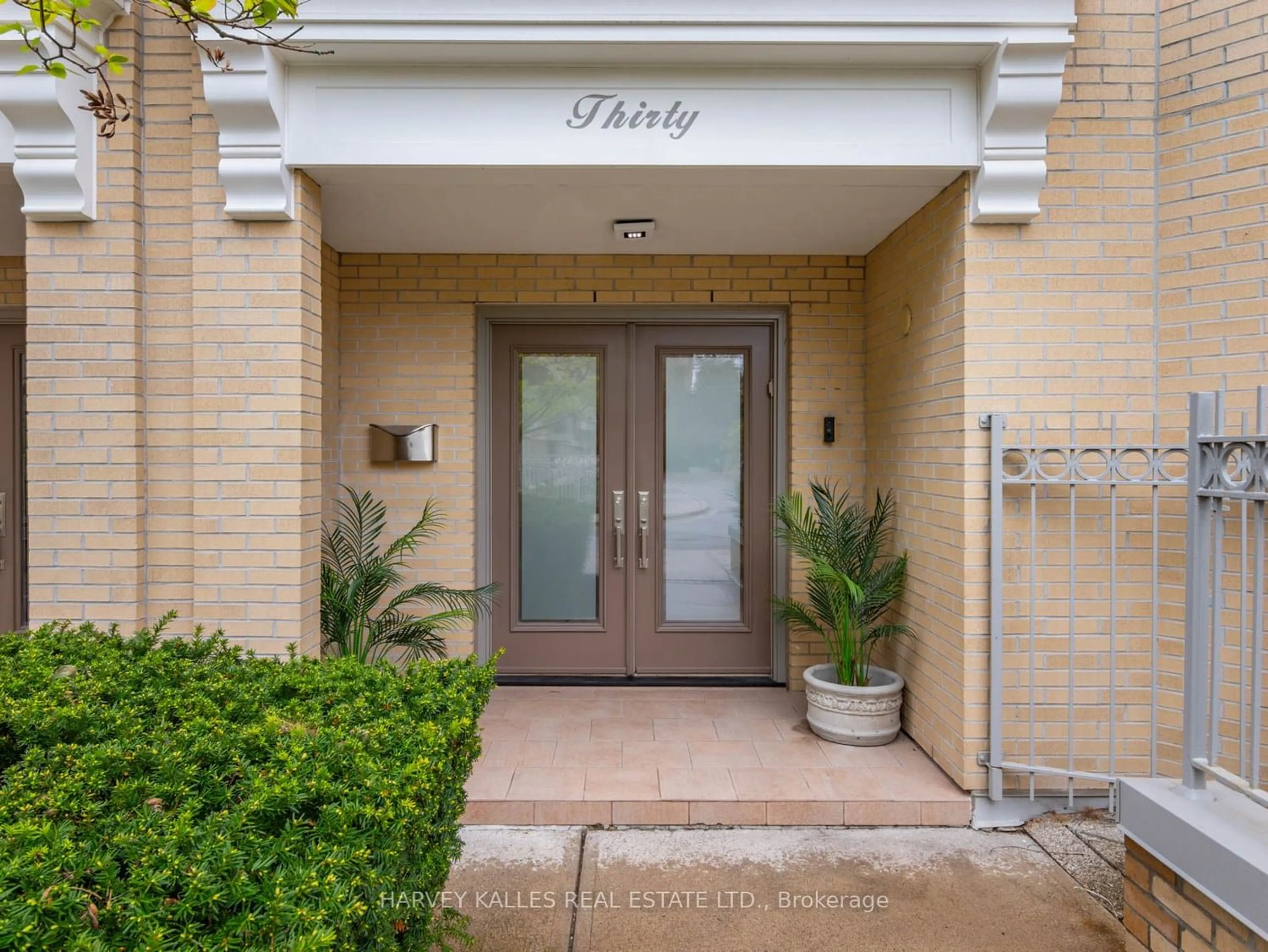30 Lower Village Gate, Toronto, Ontario M5P 3L7
Contact us about this property
Highlights
Estimated ValueThis is the price Wahi expects this property to sell for.
The calculation is powered by our Instant Home Value Estimate, which uses current market and property price trends to estimate your home’s value with a 90% accuracy rate.$2,608,000*
Price/Sqft$938/sqft
Days On Market15 days
Est. Mortgage$14,593/mth
Maintenance fees$1994/mth
Tax Amount (2023)$12,266/yr
Description
Nestled among the majestic homes of Forest Hill, 30 Lower Village Gate stands out with its subtle opulence. Its a rare gem, being one of the only two corner units available, offering a spacious 3700 sq ft of living space that boasts unrivaled ravine views, all within a fully serviced condo complex complete with a guarded gatehouse. Just a stone's throw from top schools like UCC and BSS, this home is perfect whether you're a growing family or a couple looking to host in style, featuring 3+1 bedrooms, 4 bathrooms, and a fully finished lower level. The elegance of this city retreat is further enhanced by dramatic staircases and luxurious interiors designed by Richard Mitchell, showcasing marble, herringbone hardwood, and exquisite Bellini cabinetry. With access to a beautifully maintained garden, seasonal pool, oversized gym, and two large underground parking spots with bike storage, everything you need is here. Plus, with special touches like a walk-in closet, jacuzzi, gas stove with grill, and ample storage, this property offers an unmatched living experience in the heart of the city.
Property Details
Interior
Features
Main Floor
Living
7.74 x 4.73Hardwood Floor / Fireplace / W/O To Terrace
Kitchen
5.30 x 4.46Hardwood Floor / Centre Island / Marble Counter
Dining
4.41 x 3.85Hardwood Floor / Bay Window / O/Looks Ravine
Exterior
Features
Parking
Garage spaces 2
Garage type Underground
Other parking spaces 0
Total parking spaces 2
Condo Details
Amenities
Bbqs Allowed, Exercise Room, Outdoor Pool, Party/Meeting Room
Inclusions
Property History
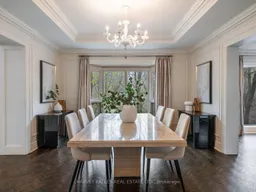 24
24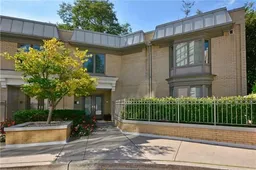 20
20Get an average of $10K cashback when you buy your home with Wahi MyBuy

Our top-notch virtual service means you get cash back into your pocket after close.
- Remote REALTOR®, support through the process
- A Tour Assistant will show you properties
- Our pricing desk recommends an offer price to win the bid without overpaying
