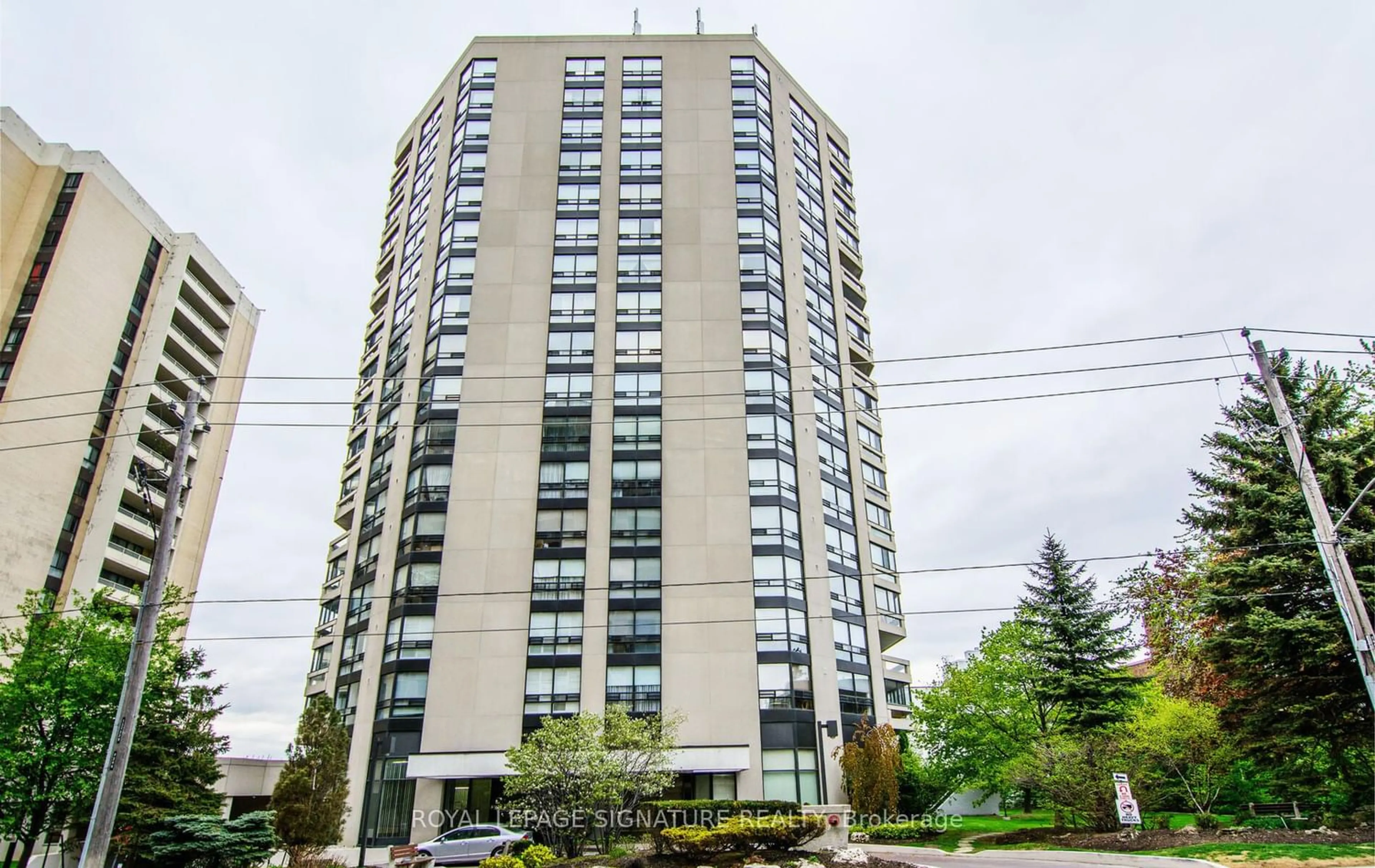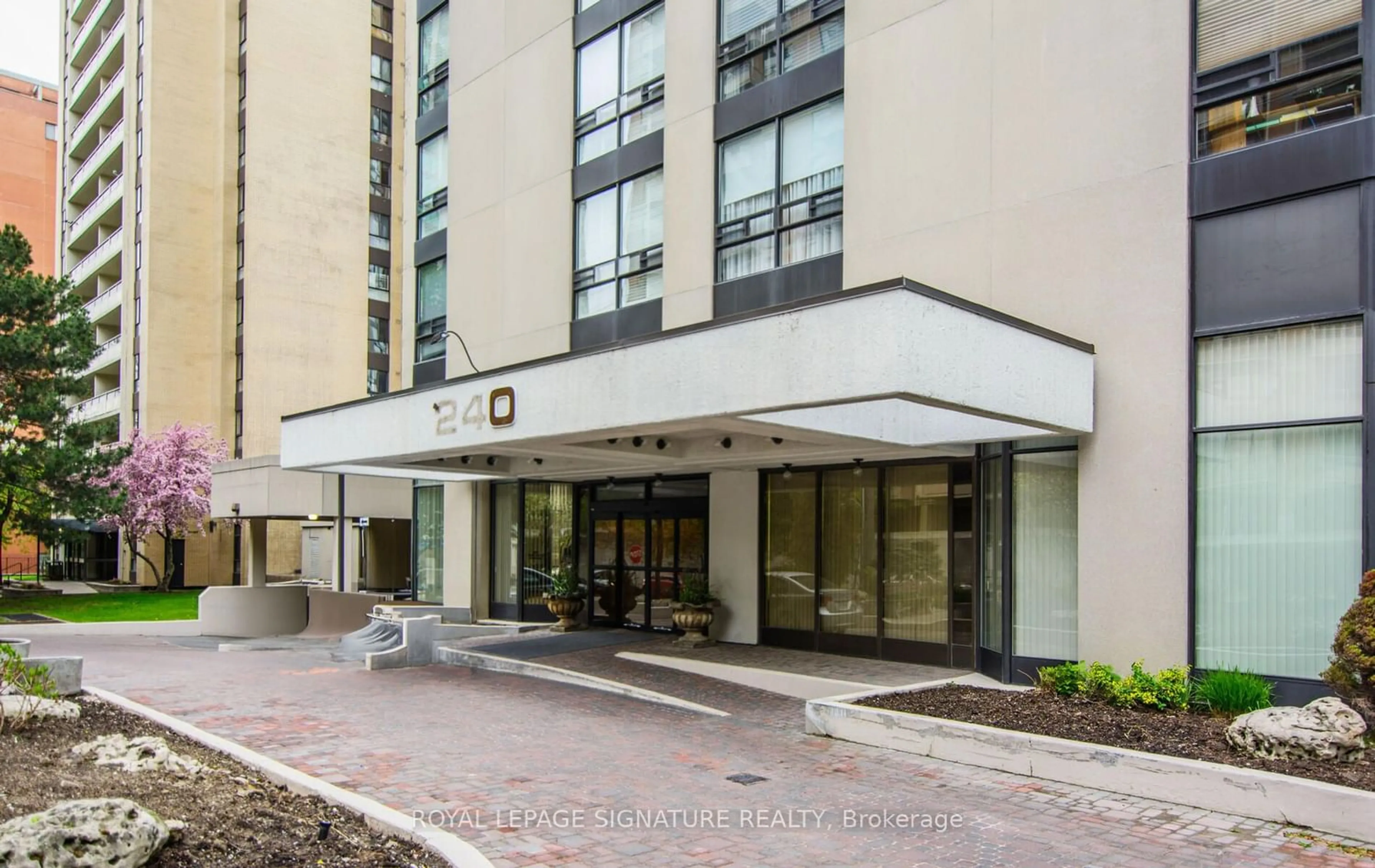240 Heath St #801, Toronto, Ontario M5P 3L5
Contact us about this property
Highlights
Estimated ValueThis is the price Wahi expects this property to sell for.
The calculation is powered by our Instant Home Value Estimate, which uses current market and property price trends to estimate your home’s value with a 90% accuracy rate.$1,980,000*
Price/Sqft$944/sqft
Days On Market15 days
Est. Mortgage$6,867/mth
Maintenance fees$2220/mth
Tax Amount (2023)$5,570/yr
Description
Wow! **Rarely Offered** Timeless Elegance Abounds In 'Prime' FOREST HILL VILLAGE! Awesome 'Sought After' Location! This Sun Drenched Suite Has Been Meticulously Maintained Throughout! 2 Bdrm, 2 Bath's, Approx. 1745 Sq Ft.of Expansive Living Space, Only 4 Suites Per Fl. *South West Views* NOT OBSTRUCTED By Any New High Rise Construction!!! Wood Fls & Crown Mouldings! Updated Eat In Kitchen W/Granite Cntps, Top of The Line SS Appliances, Undermount Lighting, Ample Cabinetry, Backsplash, Walk out To Humongous Enclosed Sunroom - An Additional Rm To Relax In With A Glass Of Wine On A Summer Evening Or A Quiet Place To Read The Morning Paper Enjoying A Coffee, The Sunroom Is Also Accessible From The Dining Rm Walk-out! Ensuite Laundry With Full Size Washer & Dryer, 2nd Fridge, Sink & Lots of Room For Storage! Huge Primary Retreat With Wall To Wall Mirrored Custom Closets, In Addition ** 2 Other His & Hers Closets, Plus 5 Pc Ensuite! Included Are 2 Parking Spots Plus 1 Locker! Resort Style Amenities Await Your Desires: Include Concierge, Indoor Pool, Exercise Rm, Sauna, (No Need For A Gym Membership) Party/Meeting Room, Lots of Visitor Parking! Steps To Fabulous Village Shopping, Loblaws, St. Clair Ave West Subway, Boutique's, Restaurants, Schools, Parks, TTC! It's All Here For You!
Property Details
Interior
Features
Main Floor
Foyer
2.84 x 2.46Marble Floor / Double Closet / Open Concept
Living
7.70 x 5.40Hardwood Floor / Crown Moulding / Combined W/Dining
Sunroom
7.05 x 3.22Separate Rm / Sliding Doors / Sw View
Dining
7.70 x 5.40Hardwood Floor / Combined W/Living / O/Looks Living
Exterior
Features
Parking
Garage spaces 2
Garage type Underground
Other parking spaces 0
Total parking spaces 2
Condo Details
Amenities
Concierge, Exercise Room, Indoor Pool, Party/Meeting Room, Sauna, Visitor Parking
Inclusions
Property History
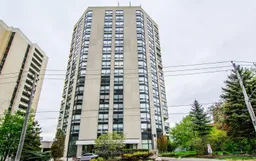 39
39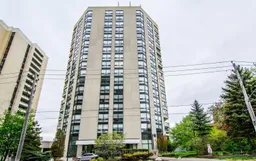 39
39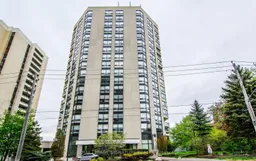 39
39Get an average of $10K cashback when you buy your home with Wahi MyBuy

Our top-notch virtual service means you get cash back into your pocket after close.
- Remote REALTOR®, support through the process
- A Tour Assistant will show you properties
- Our pricing desk recommends an offer price to win the bid without overpaying
