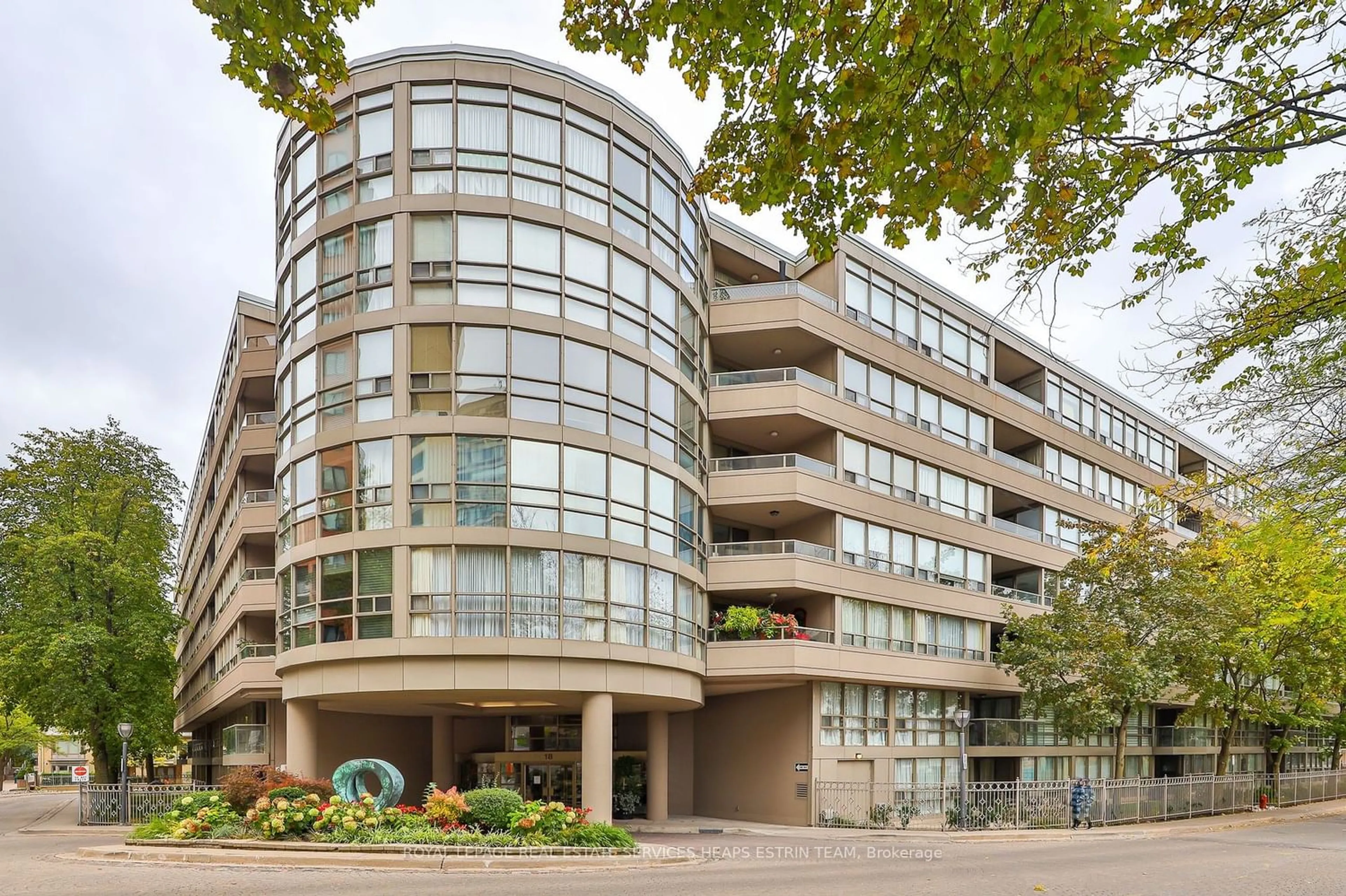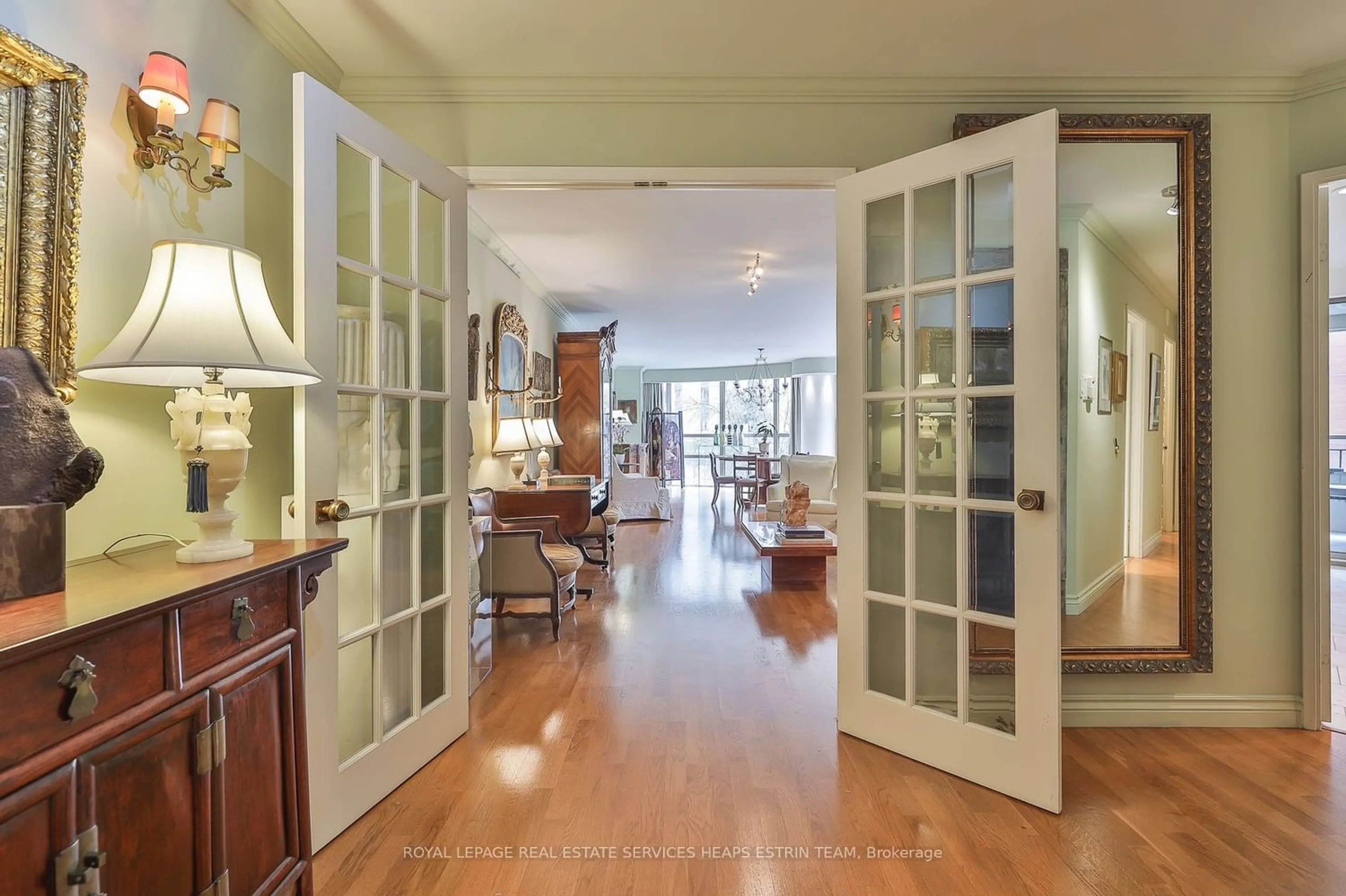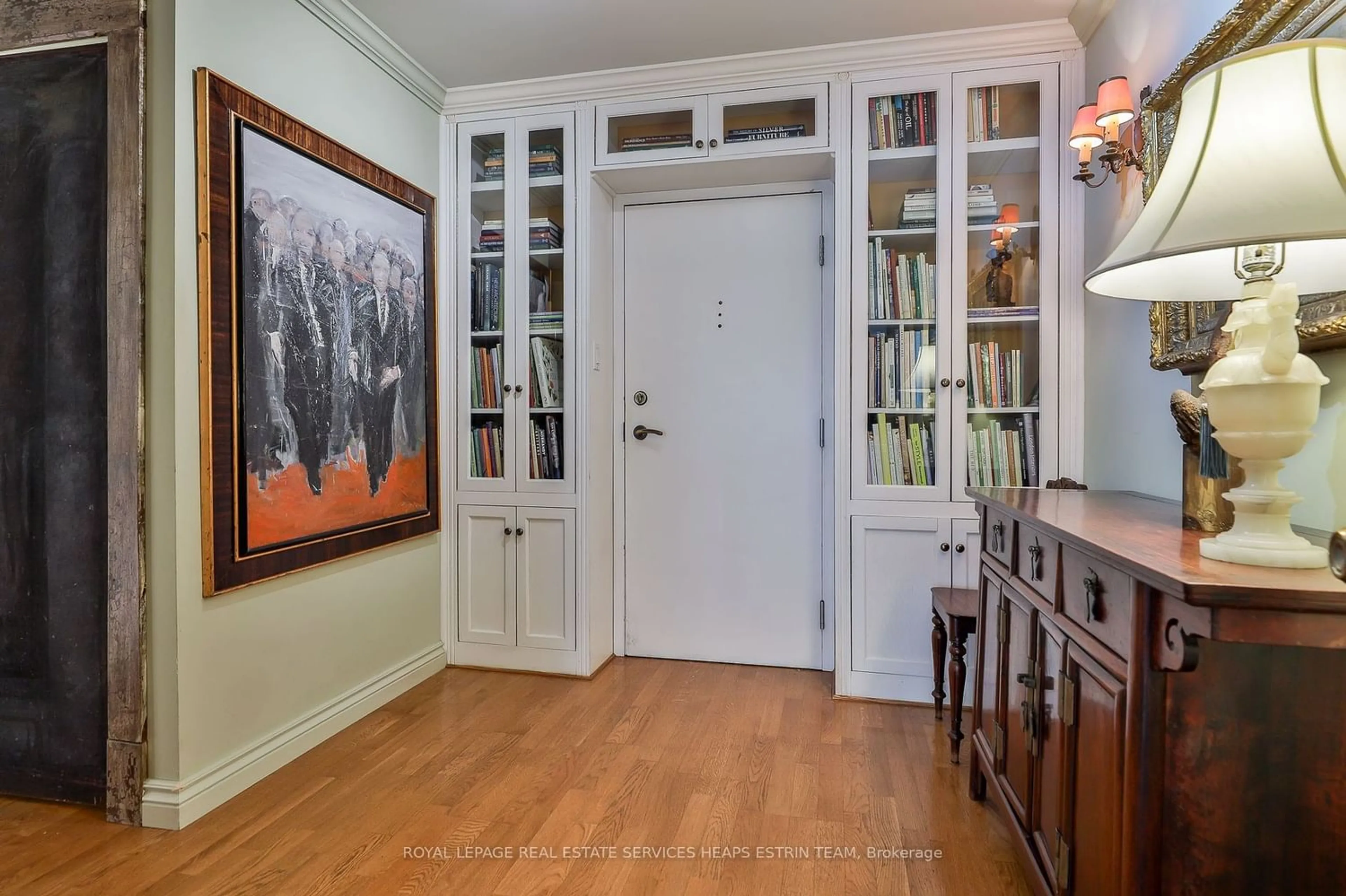18 Lower Village Gate #405, Toronto, Ontario M5P 3M1
Contact us about this property
Highlights
Estimated ValueThis is the price Wahi expects this property to sell for.
The calculation is powered by our Instant Home Value Estimate, which uses current market and property price trends to estimate your home’s value with a 90% accuracy rate.$1,588,000*
Price/Sqft$941/sqft
Days On Market18 days
Est. Mortgage$6,850/mth
Maintenance fees$2099/mth
Tax Amount (2023)$6,223/yr
Description
Welcome to the highly coveted Village Gate, ideally located in lower Forest Hill village. This suite offers a versatile floor plan and has been thoughtfully renovated throughout. The warm and inviting foyer offers a walk-in closet with ample storage. Double French doors lead into the sun-filled, oversized living room with an open-concept dining room with floor-to-ceiling windows overlooking the front gardens. The European-style eat-in kitchen boasts granite countertops, marble floors, high-end appliances and ample storage in the custom cabinetry. The expansive primary bedroom features a walk-in closet an additional double closet with custom organizers, and a renovated five-piece ensuite with ceramic tile surround, stand-alone soaker tub and floating vanity. The second bedroom is equally as impressive with a double closet and direct access to an updated four-piece washroom adorned in white stone with a glass-enclosed shower. A separate Laundry room with ample cabinetry for storage.
Property Details
Interior
Features
Main Floor
Foyer
2.84 x 2.49Hardwood Floor / Crown Moulding / W/I Closet
Living
6.10 x 4.00Hardwood Floor / Crown Moulding / O/Looks Dining
Dining
4.50 x 3.00Hardwood Floor / Window Flr To Ceil / O/Looks Living
Kitchen
3.96 x 2.00Marble Floor / Eat-In Kitchen / Granite Counter
Exterior
Features
Parking
Garage spaces 2
Garage type Underground
Other parking spaces 0
Total parking spaces 2
Condo Details
Amenities
Bbqs Allowed, Games Room, Gym, Outdoor Pool, Visitor Parking
Inclusions
Property History
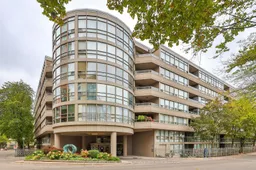 21
21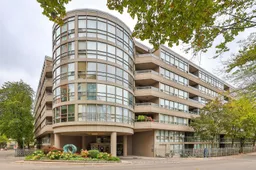 20
20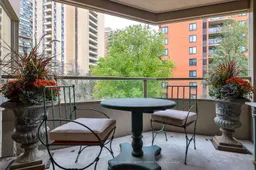 20
20Get an average of $10K cashback when you buy your home with Wahi MyBuy

Our top-notch virtual service means you get cash back into your pocket after close.
- Remote REALTOR®, support through the process
- A Tour Assistant will show you properties
- Our pricing desk recommends an offer price to win the bid without overpaying
