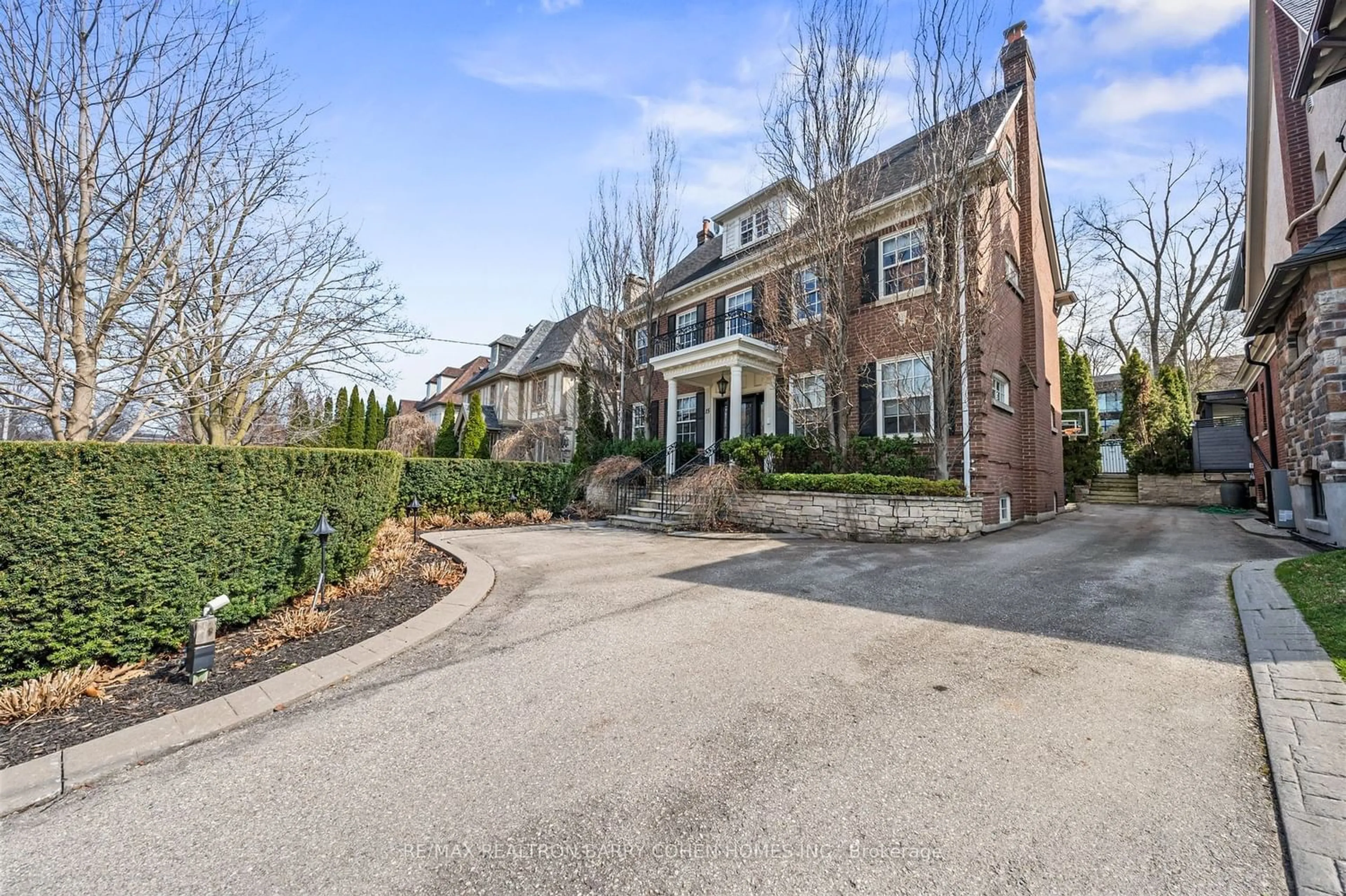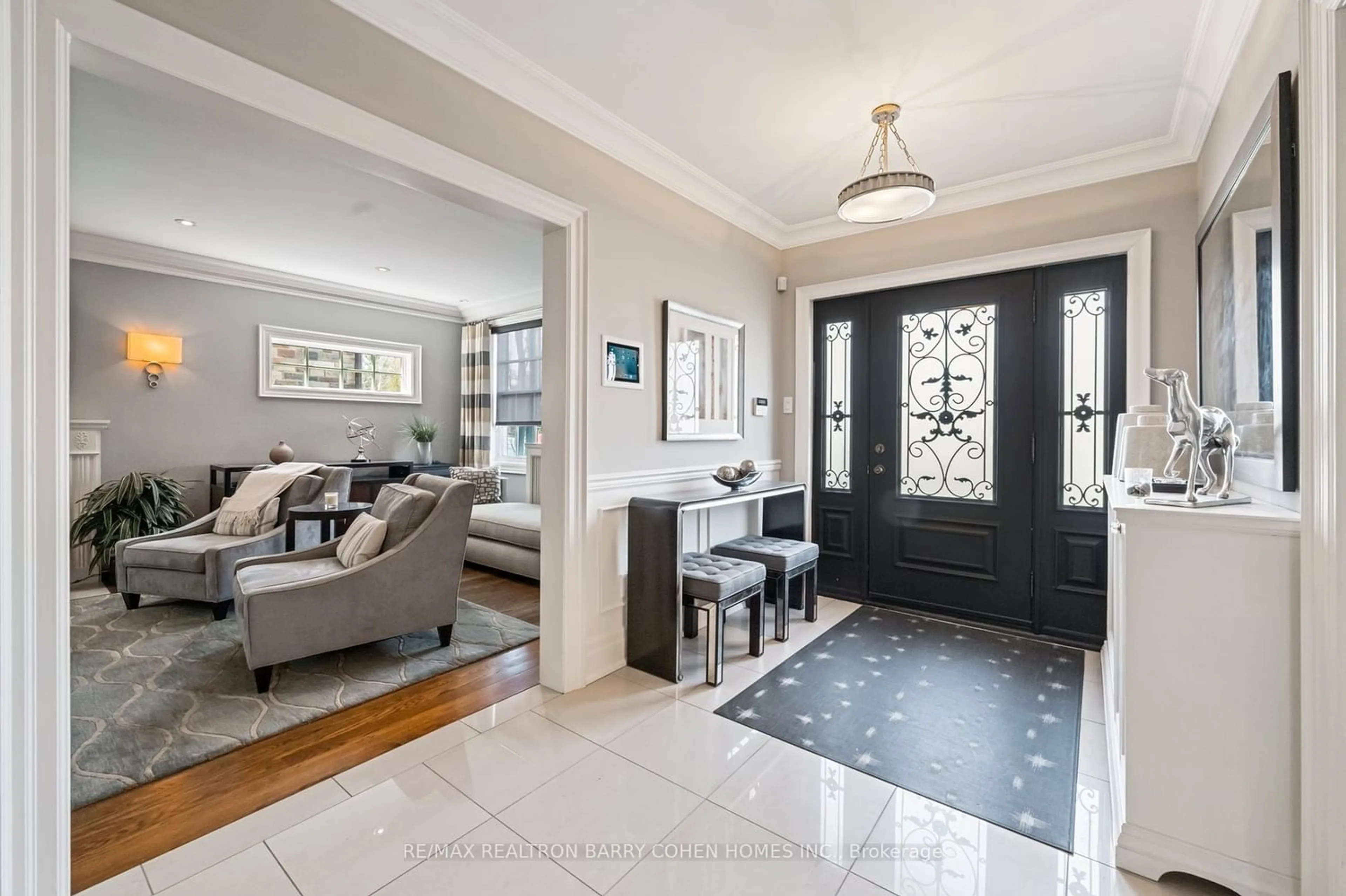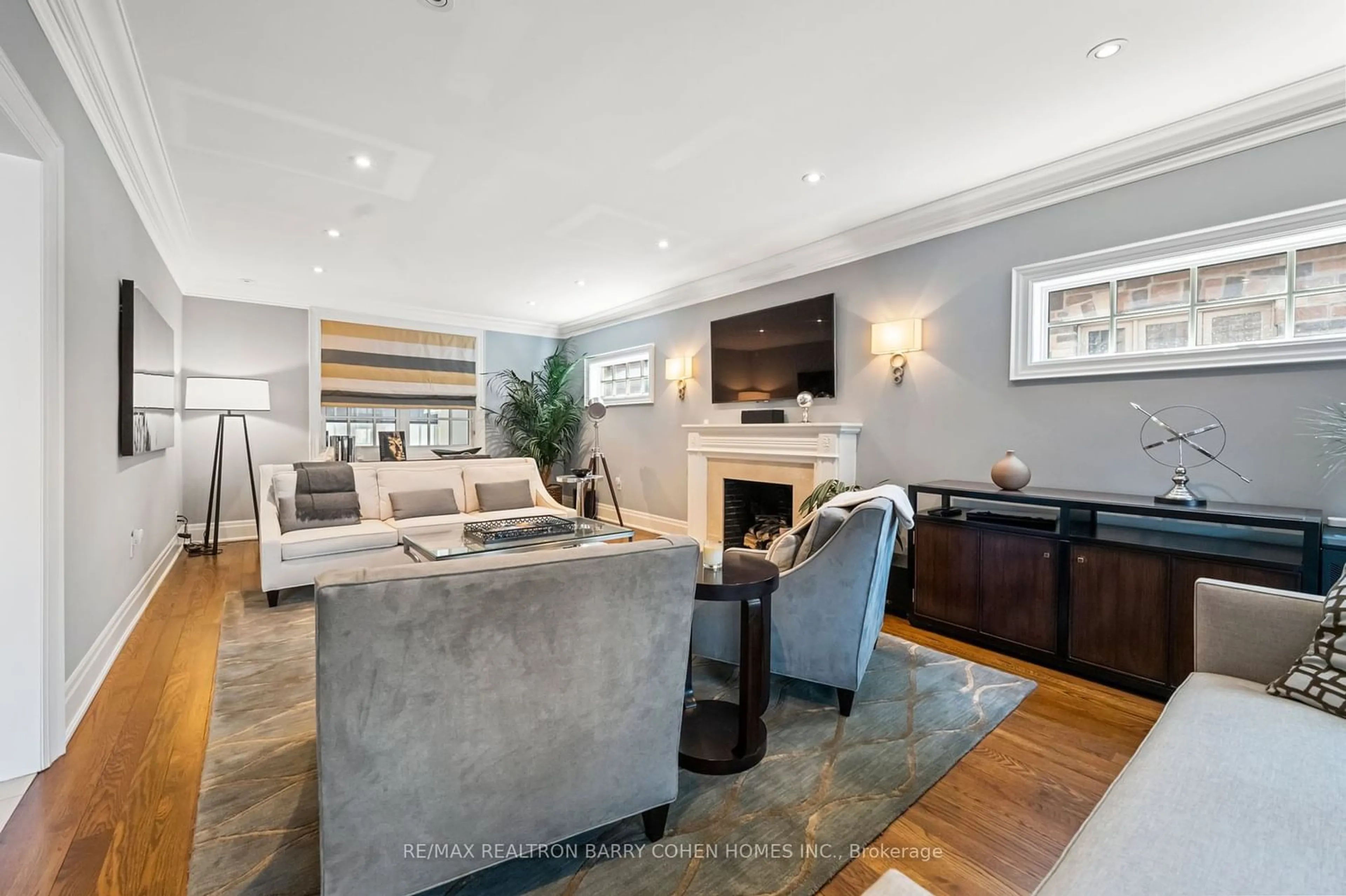15 Hillholm Rd, Toronto, Ontario M5P 1M1
Contact us about this property
Highlights
Estimated ValueThis is the price Wahi expects this property to sell for.
The calculation is powered by our Instant Home Value Estimate, which uses current market and property price trends to estimate your home’s value with a 90% accuracy rate.$4,871,000*
Price/Sqft-
Days On Market36 days
Est. Mortgage$25,746/mth
Tax Amount (2023)$25,345/yr
Description
A striking, architecturally significant red brick Georgian residence beautifully situated in the prestigious Forest Hill South enclave. Meticulously transformed with a designer'stouch, seamlessly blends gracious elegance with contemporary flair, offering an unparalleled living experience and an entertainer's dream. 5,046 square feet of living area. The heart of the home is the expansive family room, a true haven for both relaxation and social gatherings. Boasting an impressive wall-to-wall built-in unit with a gas fireplace, state-of-the-art media system, and automated lighting, while the open layout effortlessly flows to the sunroom, flooded with natural light from wall-to-wall windows. The sunroom, with wet bar, transitions to the spectacular Muskoka room, with its automated screen system allowing indoor and outdoor living to merge seamlessly. At night, the serene backyard oasis comes to life with beautiful lighting effects highlighting the professional landscaping completing the ultimate entertainment experience. There is a private wood-paneled library and four generously sized bedrooms on the upper floors. The south-facing, resort-inspired backyard features a saltwater pool, outdoor cooking area, fire pit, change room, and washroom. Impressive separate gym. Steps to UCC, BSS, and the beltline.
Property Details
Interior
Features
Main Floor
Living
7.75 x 4.04Gas Fireplace / O/Looks Frontyard / Hardwood Floor
Dining
4.65 x 4.44Coffered Ceiling / Swing Doors / O/Looks Frontyard
Kitchen
4.70 x 4.04Granite Counter / Centre Island / Tile Floor
Exterior
Features
Parking
Garage spaces 2
Garage type Built-In
Other parking spaces 8
Total parking spaces 10
Property History
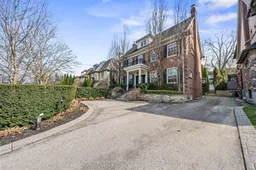 33
33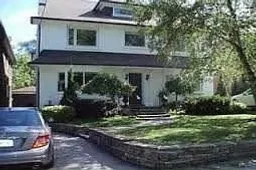 19
19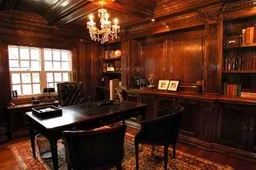 9
9Get an average of $10K cashback when you buy your home with Wahi MyBuy

Our top-notch virtual service means you get cash back into your pocket after close.
- Remote REALTOR®, support through the process
- A Tour Assistant will show you properties
- Our pricing desk recommends an offer price to win the bid without overpaying
