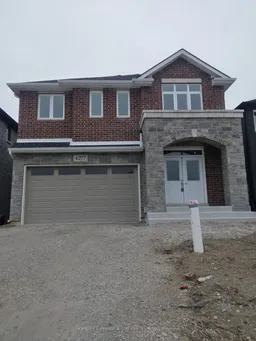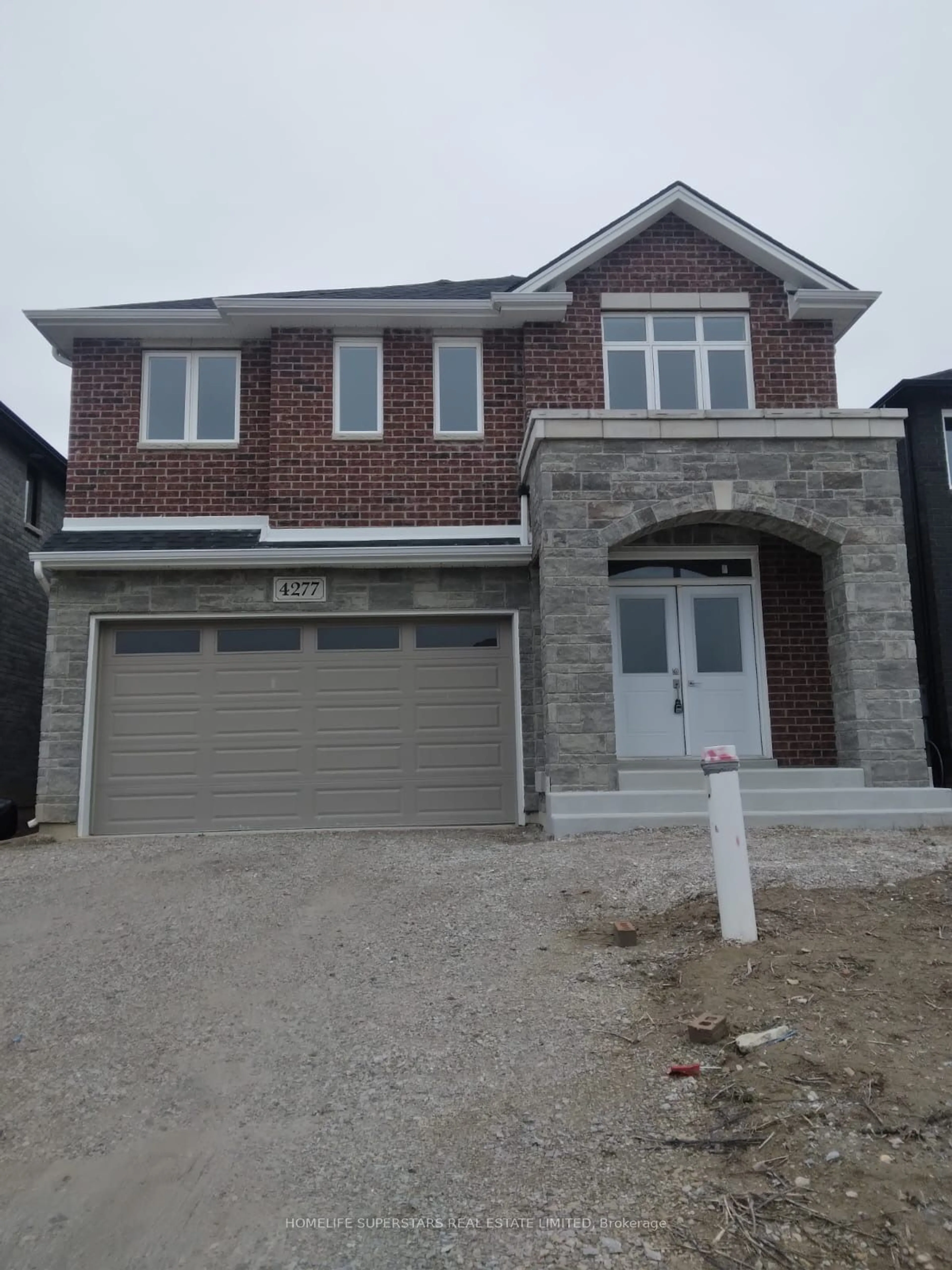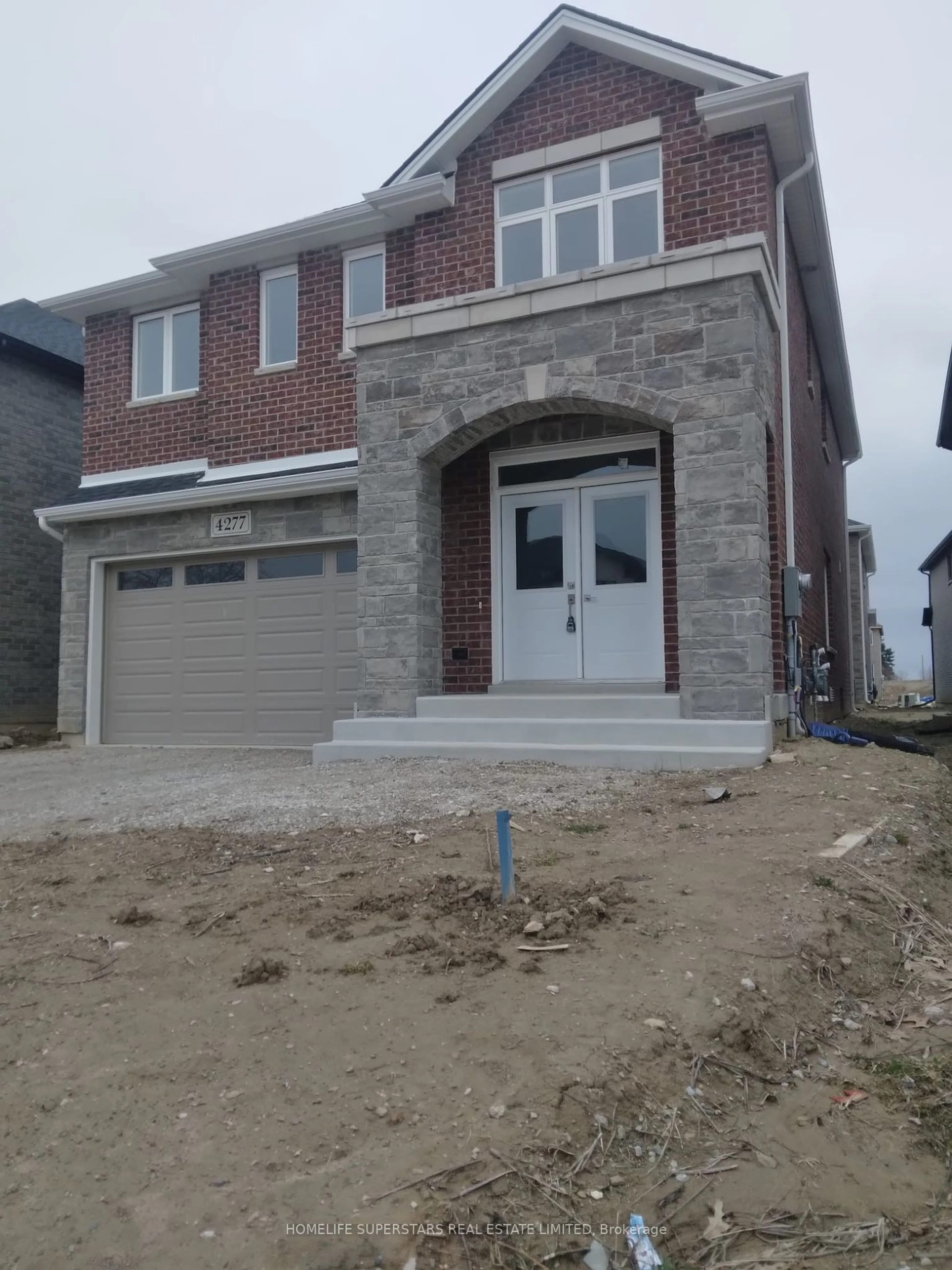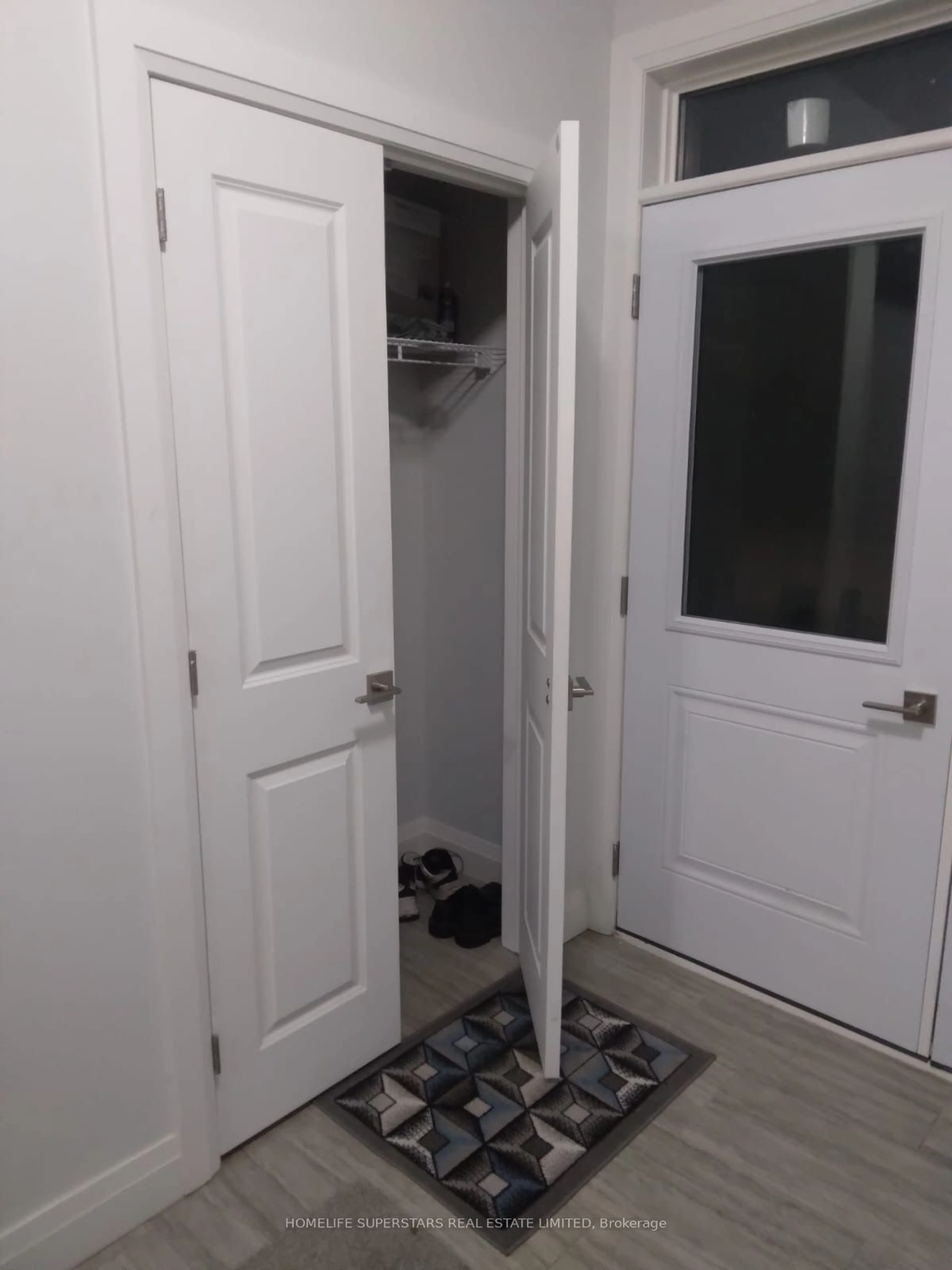4277 John Ross Crt, Windsor, Ontario N8W 0B5
Contact us about this property
Highlights
Estimated ValueThis is the price Wahi expects this property to sell for.
The calculation is powered by our Instant Home Value Estimate, which uses current market and property price trends to estimate your home’s value with a 90% accuracy rate.$1,122,000*
Price/Sqft$563/sqft
Days On Market48 days
Est. Mortgage$5,368/mth
Tax Amount (2024)$7,843/yr
Description
Stunning Brand new 4 bedroom house with 3.5 washrooms 2240 sqft TRIBECA(Model 4) Elev A, Located in new subdivision of windsor. So many possibilities prefinished level 1 engineered flooring from builder's selection on main floor, granite counter top in the kitchen, separate entrance from builder to basement, build 2 bedrooms basement for future rental income. upgrade 3 basement windows, added pantry in kitchen, move the slid entery to align access to staricase.
Property Details
Interior
Features
2nd Floor
Br
5 Pc Ensuite / W/I Closet / Broadloom
2nd Br
3 Pc Ensuite / Closet / Broadloom
3rd Br
4th Br
Closet / Broadloom
Exterior
Features
Parking
Garage spaces 2
Garage type Built-In
Other parking spaces 4
Total parking spaces 6
Property History
 25
25




