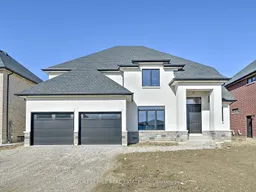Welcome to luxury living in the prestigious South Windsor neighbourhood 'The Orchards'. This meticulously crafted 2-storey residence offers approximately 3000 square feet of pure elegance, showcasing a stunning stucco and stone exterior that exudes curb appeal and sophistication. Step inside to discover a haven of comfort and style, with gleaming hardwood floors and tasteful upgrades throughout. The main floor boasts a family room with a cozy fireplace, a spacious dining room, and a chef's dream kitchen complete with granite countertops and an inviting eating area. Practically meets luxury with the addition of a convenient mudroom and a well-appointed half bath on the main floor, ensuring seamless everyday living. Upstairs, the opulent master bedroom awaits, featuring an ensuite 5-piece bath and a generous walk-in closet. Three additional bedrooms, one boasting its own walk-in closet, provide ample space for family or quests. The second level is further enhanced by a luxurious 5-piece bathroom and a convenient laundry room, adding to the home's functionality. Additional features include a thoughtful grand entrance providing easy access to the basement - where a rough-in bath awaits your personal touch and a covered porch in the back - perfect for enjoying the outdoors during any season. Don't miss the opportunity call this magnificent home yours!
Inclusions: FRIDGE, STOVE, DISHWASHER, WASHER & DRYER. ALL ELF'S & BLINDS.




