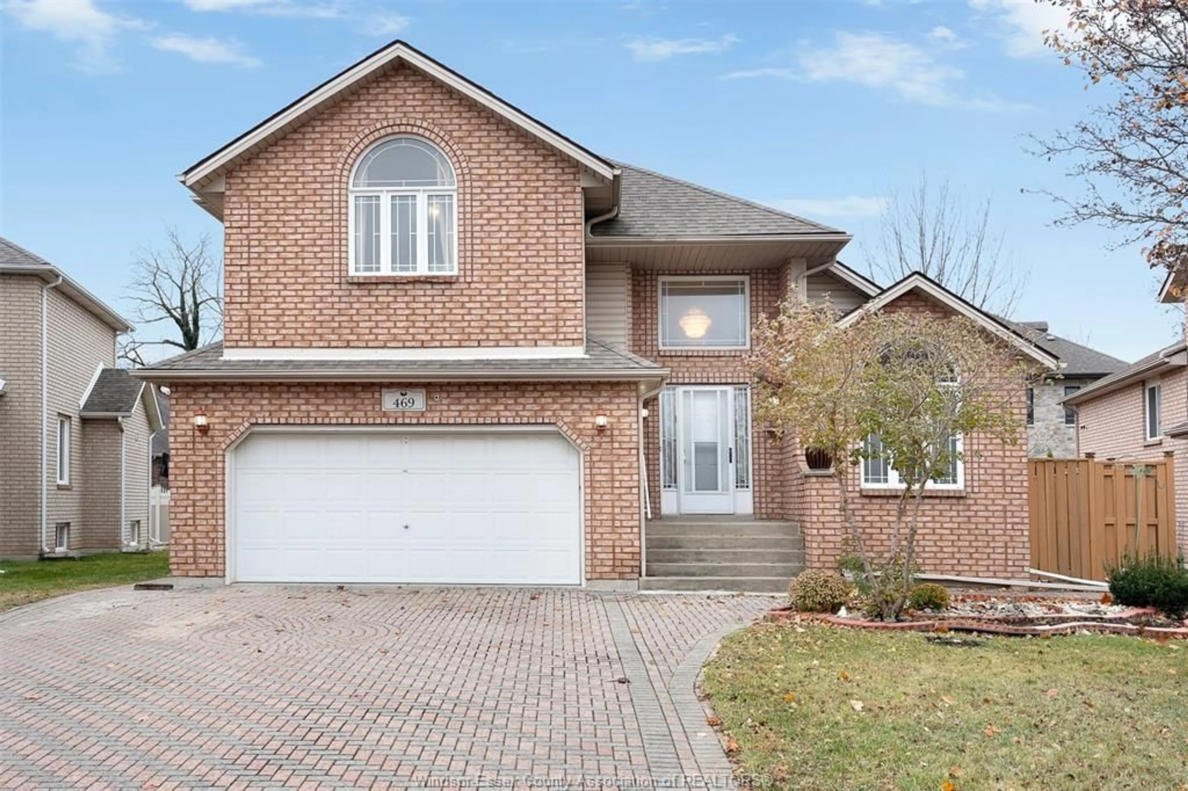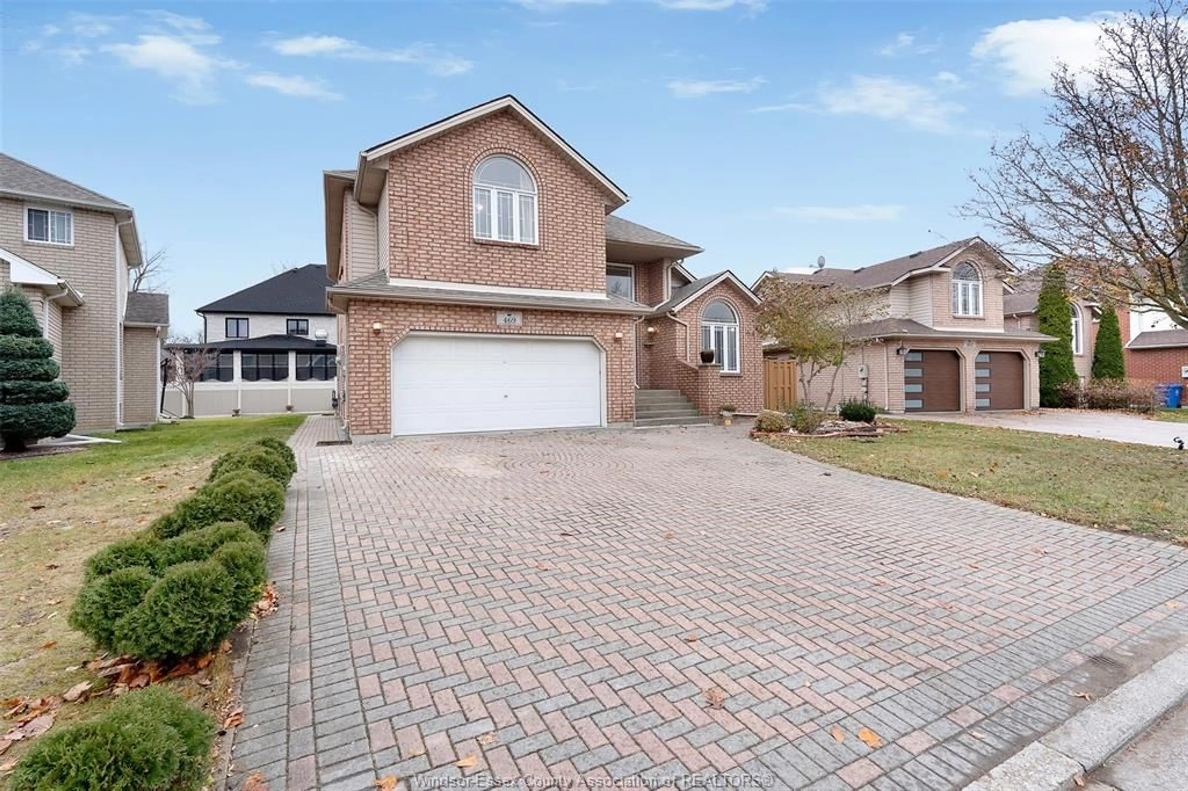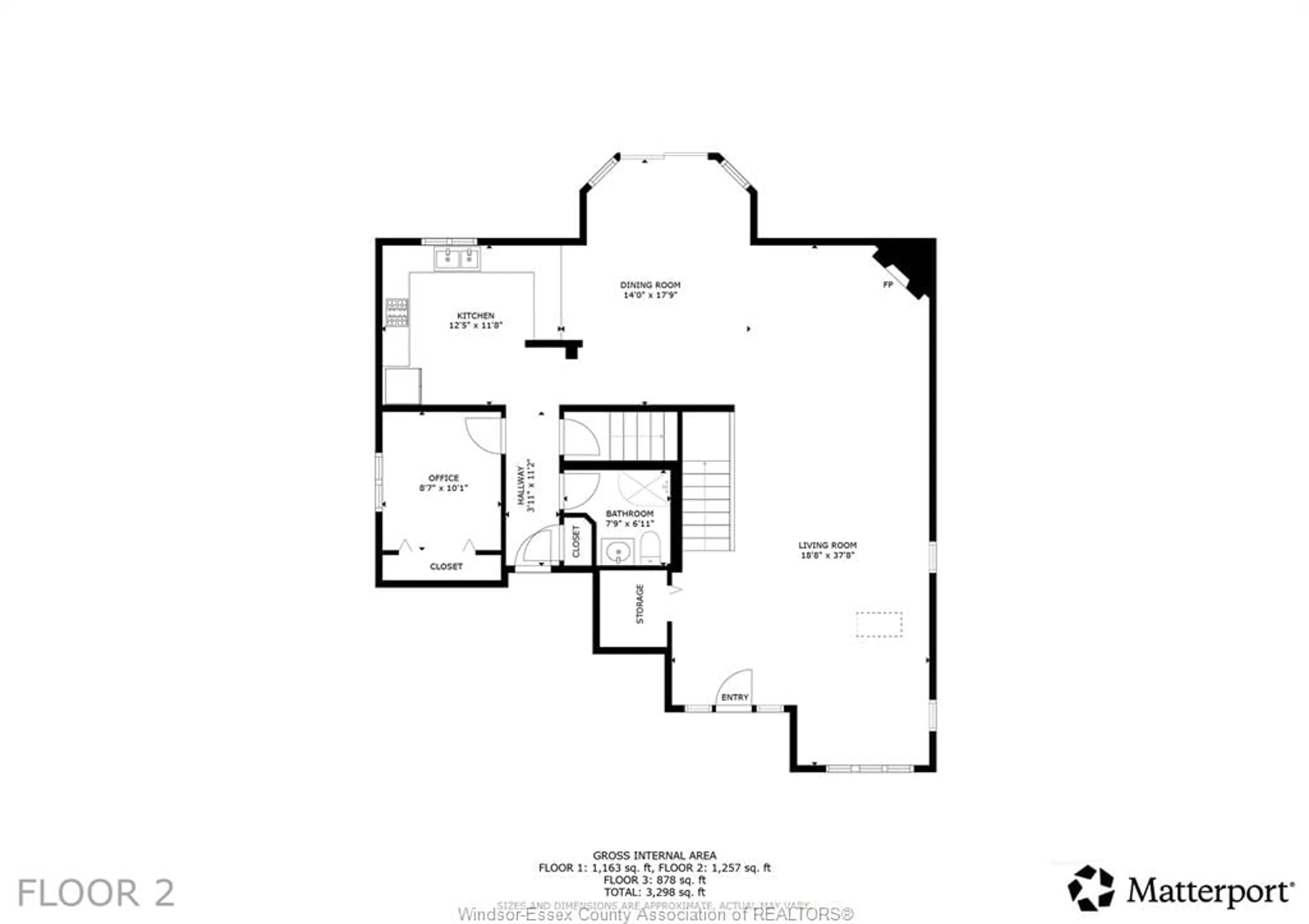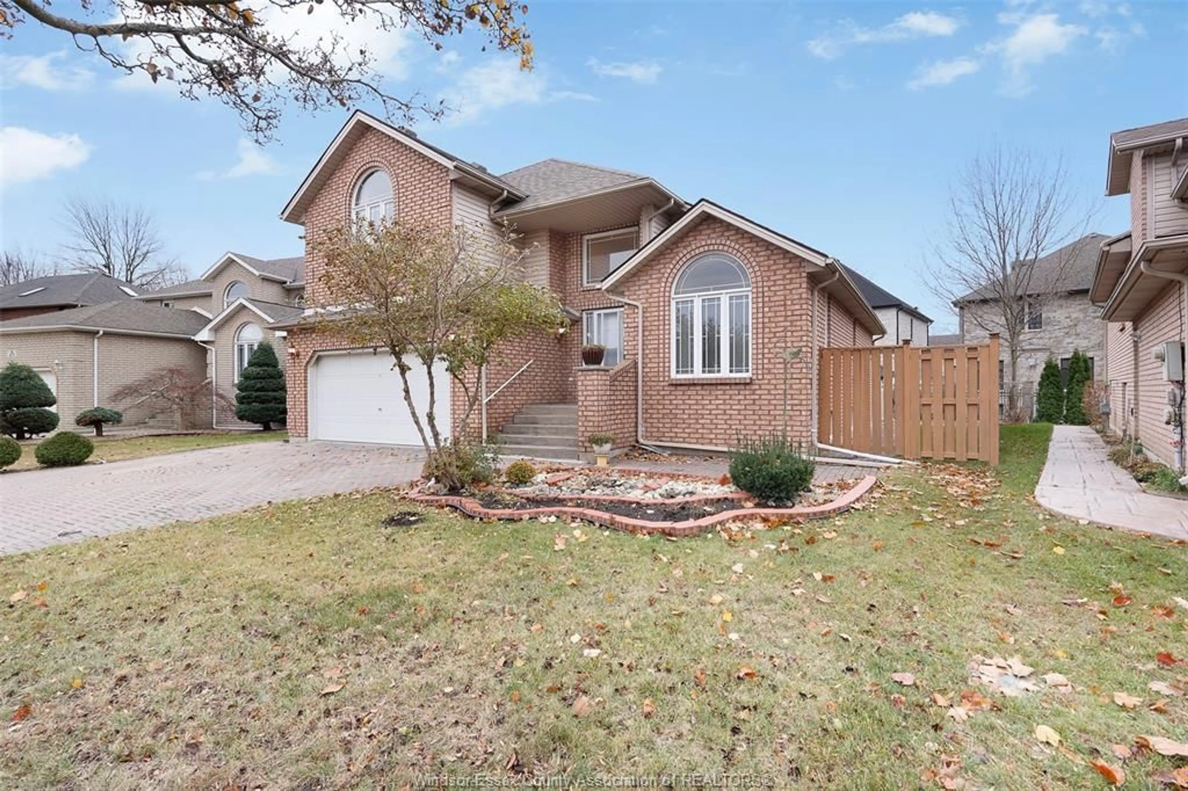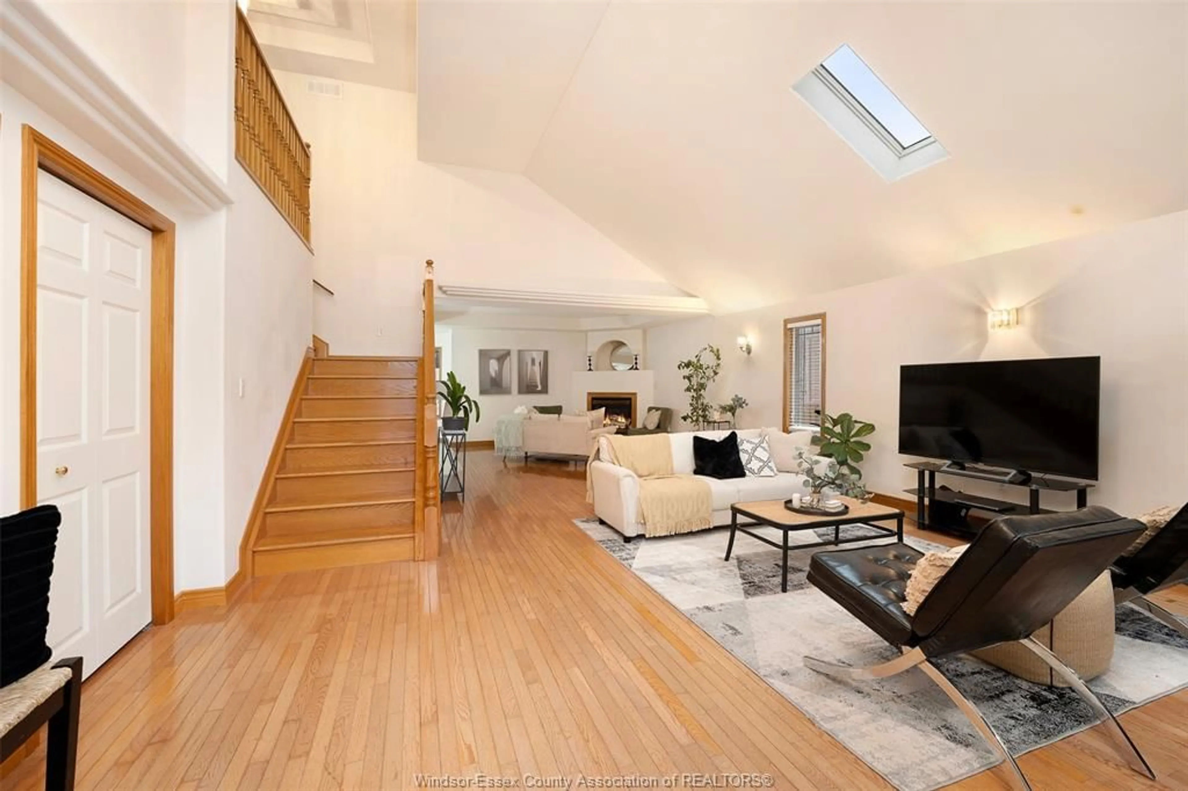469 John Harvey Crescent, Windsor, Ontario N9E 4R3
Contact us about this property
Highlights
Estimated valueThis is the price Wahi expects this property to sell for.
The calculation is powered by our Instant Home Value Estimate, which uses current market and property price trends to estimate your home’s value with a 90% accuracy rate.Not available
Price/Sqft$373/sqft
Monthly cost
Open Calculator
Description
Welcome to 469 John Harvey Crescent, an immaculately maintained family home located in one of South Windsor’s most sought-after neighbourhoods. Built by Cerasa Homes, this spacious property offers exceptional living with 4+2 bedrooms, and 4 full bathrooms, making it ideal for large or growing families. The main floor features a bright, open-concept layout with an expansive living room, a cozy gas fireplace, and an oversized kitchen complete with a new stove (2024), along with a versatile 4th bedroom or home office. Upstairs, you’ll find three generous bedrooms, including an oversized primary suite with its own private ensuite, plus an additional full bathroom. The fully finished lower level offers two additional bedrooms, another large family room, a separate small room ideal for storage or a compact office, a full bathroom, and ample space for extended family, guests, or recreation. Outside, enjoy a beautifully maintained backyard with an oversized vinyl deck, gazebo, manicured grounds, a double garage, interlock driveway, new roof (2020), new hot water tank (2024), and a sump pump for peace of mind. Ideally located near the EC Row Expressway and Highway 401, this home offers unmatched convenience—close to shopping, groceries, parks, and top-rated schools in a highly desirable district. Recent survey available upon request. A rare opportunity to own a meticulously cared-for home on highly desirable 469 John Harvey Crescent—don’t miss your chance to make it yours! Viewing offers as received.
Upcoming Open House
Property Details
Interior
Features
MAIN LEVEL Floor
FOYER
LIVING ROOM
DINING ROOM
KITCHEN
Exterior
Features
Property History
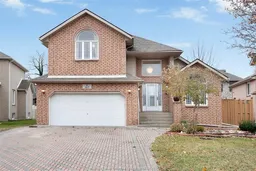 50
50
