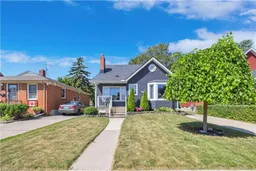Nestled in a sought-after, family-friendly community, this beautifully maintained
home is just steps away from parks and within walking distance to shopping and
dining options. The property features fresh vinyl and new carpeting throughout,
making it move-in ready for young families, professionals, or anyone looking to
settle into a peaceful, tree-lined neighborhood. Upon entry, you’ll be greeted by
a bright and inviting main floor, highlighted by a cozy living room with a gas
fireplace, two generously sized bedrooms, and a charming kitchen with a lovely bay
window that lets in an abundance of natural light. Upstairs, the spacious primary
suite offers a serene retreat with plenty of closet space and storage. The fully
finished basement provides a large recreation room and a 3-piece bathroom, perfect
for family movie nights or relaxing. Situated on a sprawling 150' deep private
lot, the yard offers endless possibilities for outdoor enjoyment. A separate side
entrance also opens the door for potential in-law suite development. The single
detached garage, currently used for yard maintenance and storage, could easily be
converted back to its original purpose. This adorable home combines charm,
comfort, and an unbeatable location— don’t miss your chance to see it in person
today!
Inclusions: Dishwasher,Dryer,Range Hood,Refrigerator,Stove,Washer,Window Coverings,All Appliances As Viewed On Property, Light Fixtures, Window Coverings
 36
36


