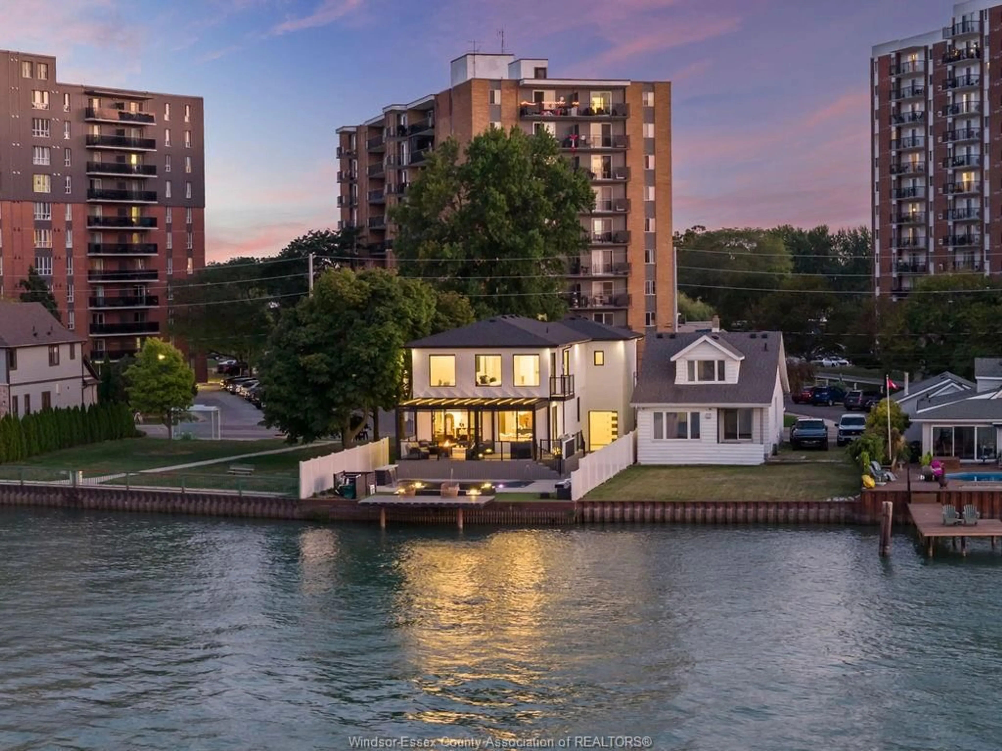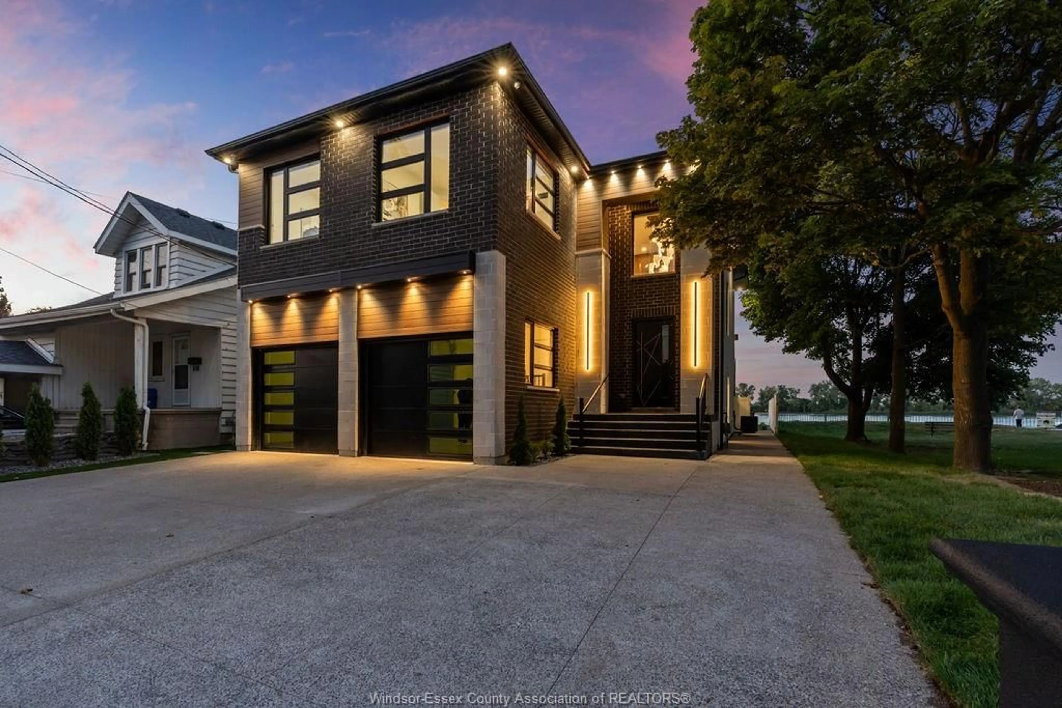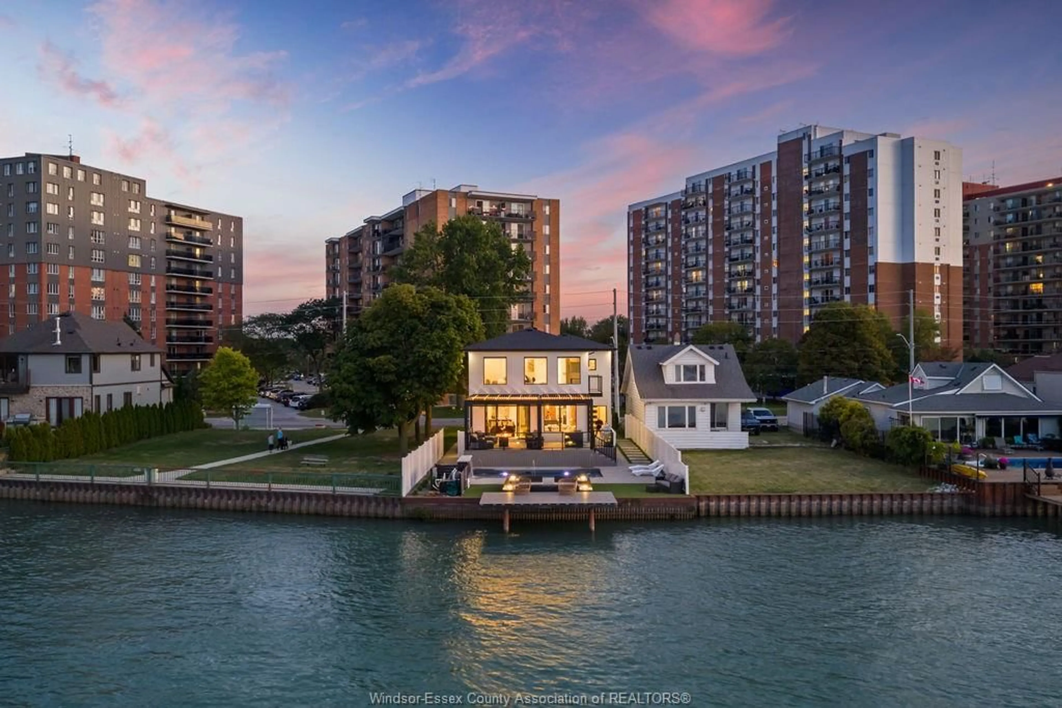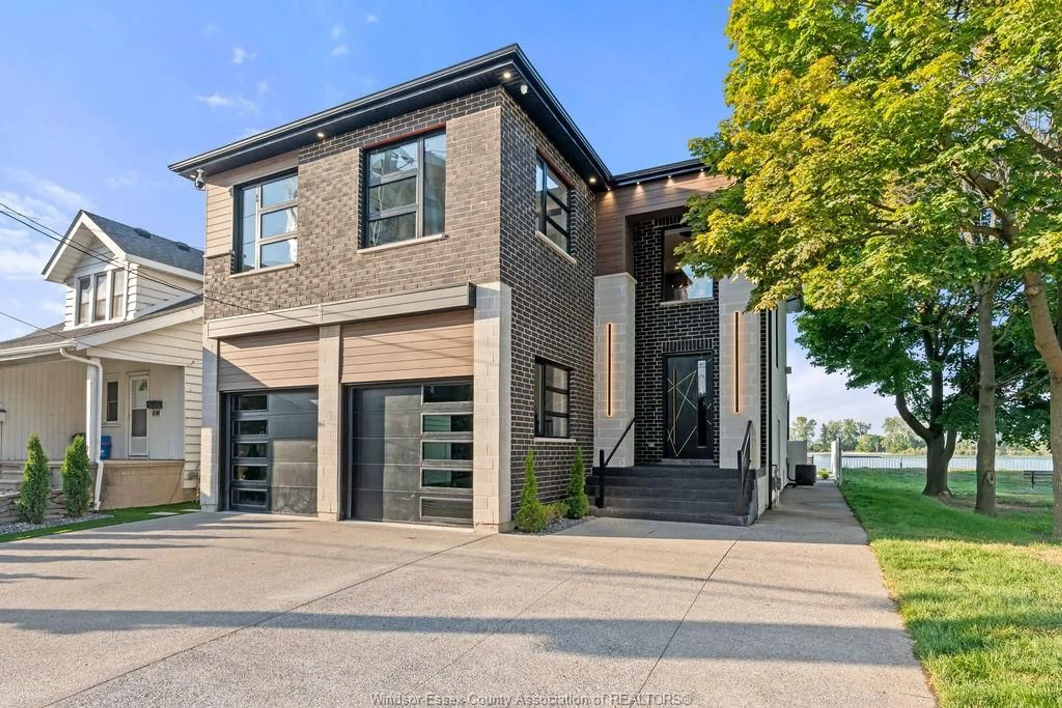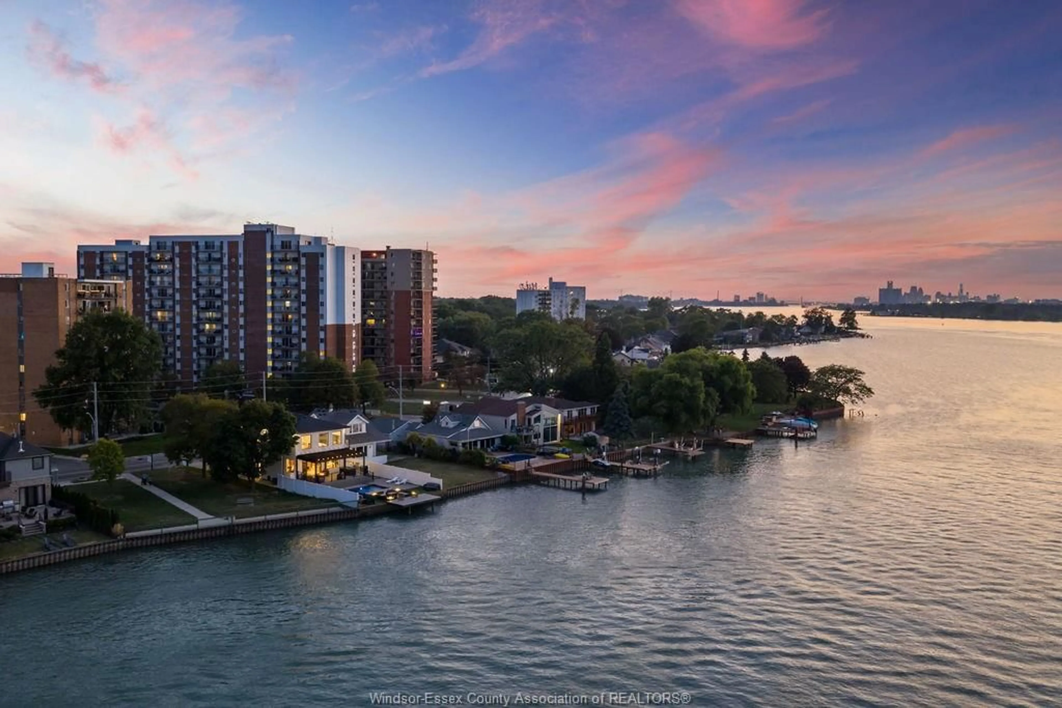8720 RIVERSIDE Dr, Windsor, Ontario N8S 1E9
Contact us about this property
Highlights
Estimated valueThis is the price Wahi expects this property to sell for.
The calculation is powered by our Instant Home Value Estimate, which uses current market and property price trends to estimate your home’s value with a 90% accuracy rate.Not available
Price/Sqft$691/sqft
Monthly cost
Open Calculator
Description
This custom-built luxury waterfront home offers 6 beds, 5 baths, and 3,760 sq.ft. of finished space (2600+1160) . Enter a grand foyer leading to a showpiece living room with 3D fireplace. The open-concept kitchen features leathered granite, high-end appliances, large island, and a butler's kitchen. Quartz counters throughout, Italian tile in all baths, and %" engineered hardwood across all 3 levels. Built-in Sonos system, Auto blinds. Upstairs: 4 beds, 3 baths, including a primary suite with gas fireplace, balcony, walk-in, and spa-like en-suite. Lower level has private side entry from the waterfront park, 3rd kitchen, living area, 2 beds and full bath. Backyard oasis boasts 500+ sq.ft. composite decking, chef's BBQ kitchen, LED pergola with automated roof/screens, saltwater heated pool with 5 jets and waterfall, plus an inground firepit lounge. Private dock for boat or jet skis. In Riverside's most sought-after location.
Property Details
Interior
Features
MAIN LEVEL Floor
FOYER
FAMILY ROOM / FIREPLACE
KITCHEN / DINING COMBO
PORCH (ENCLOSED)
Property History
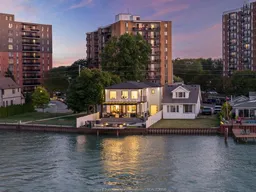 48
48
