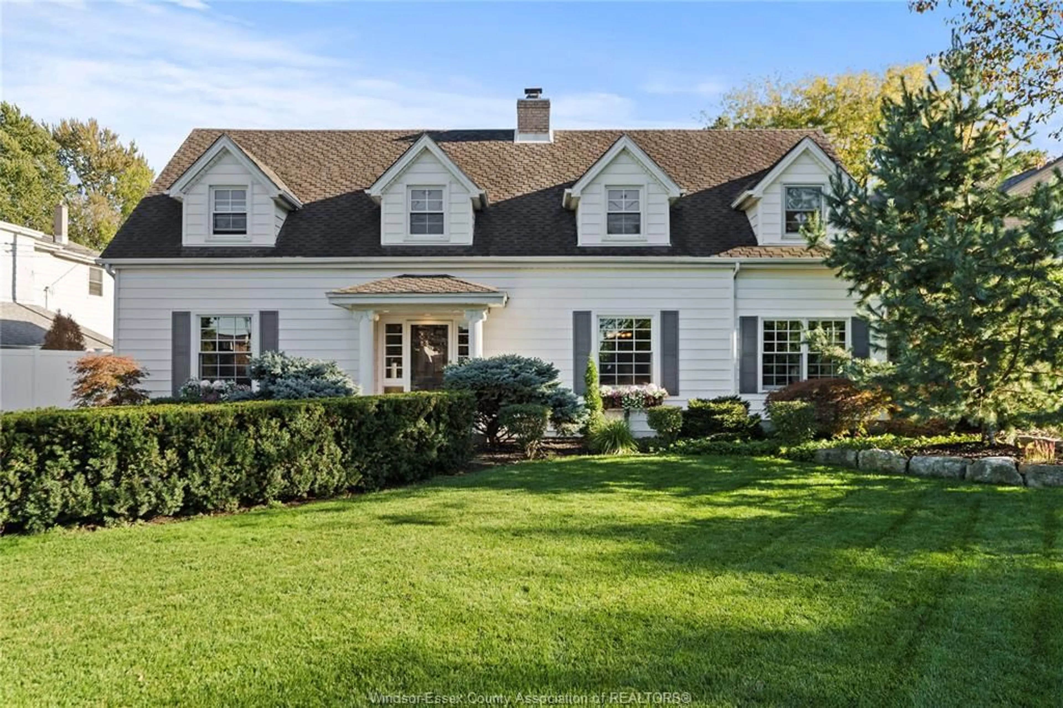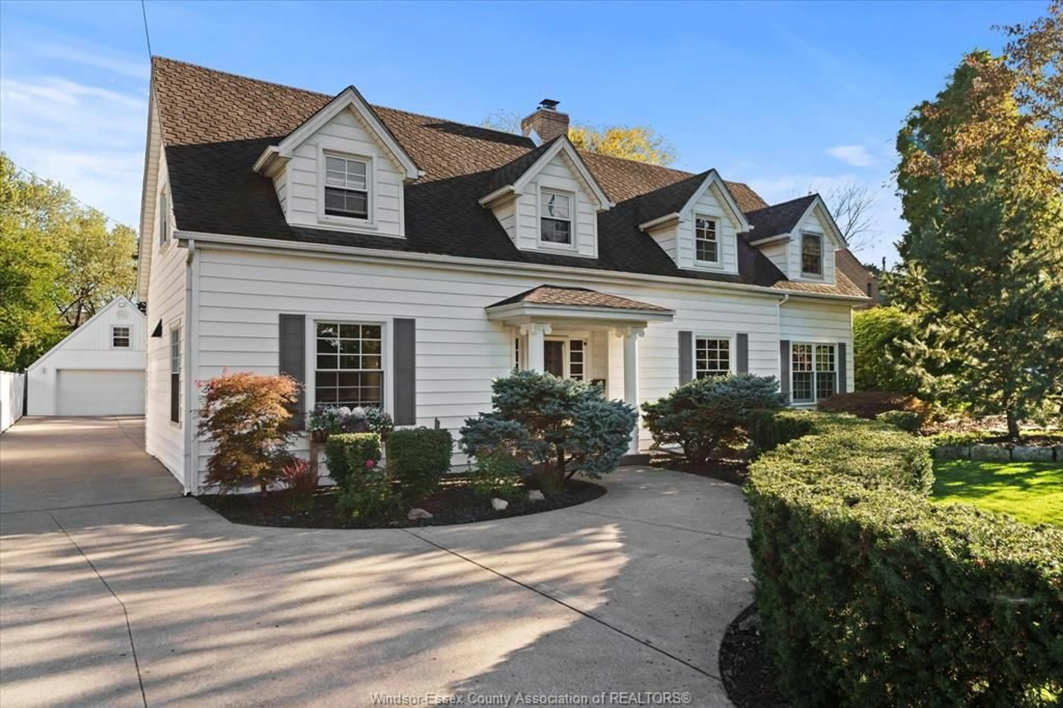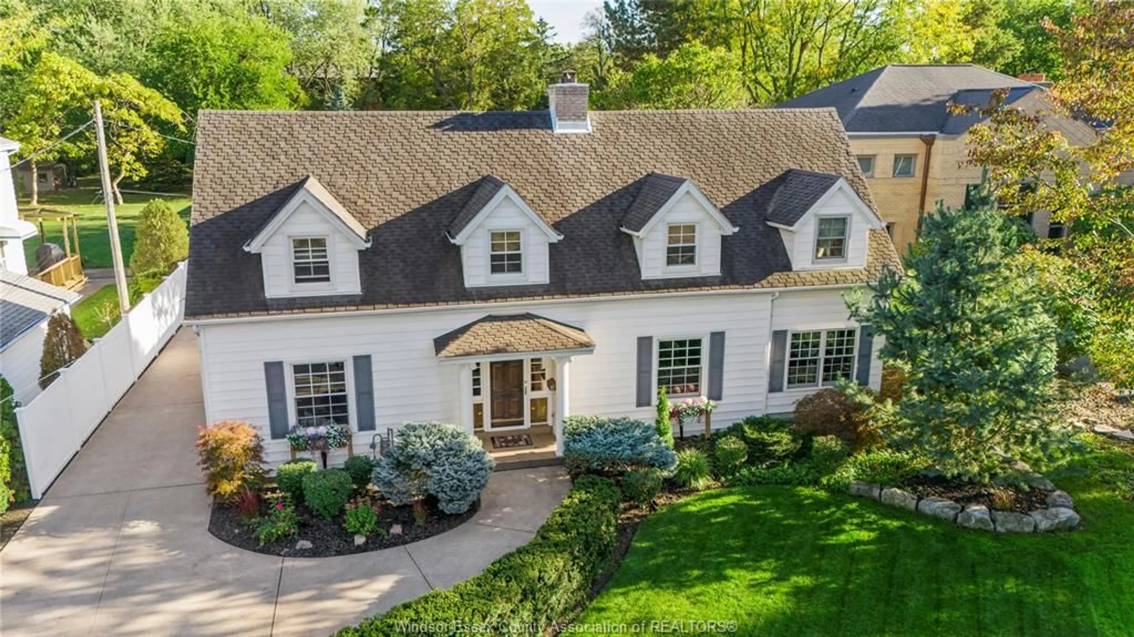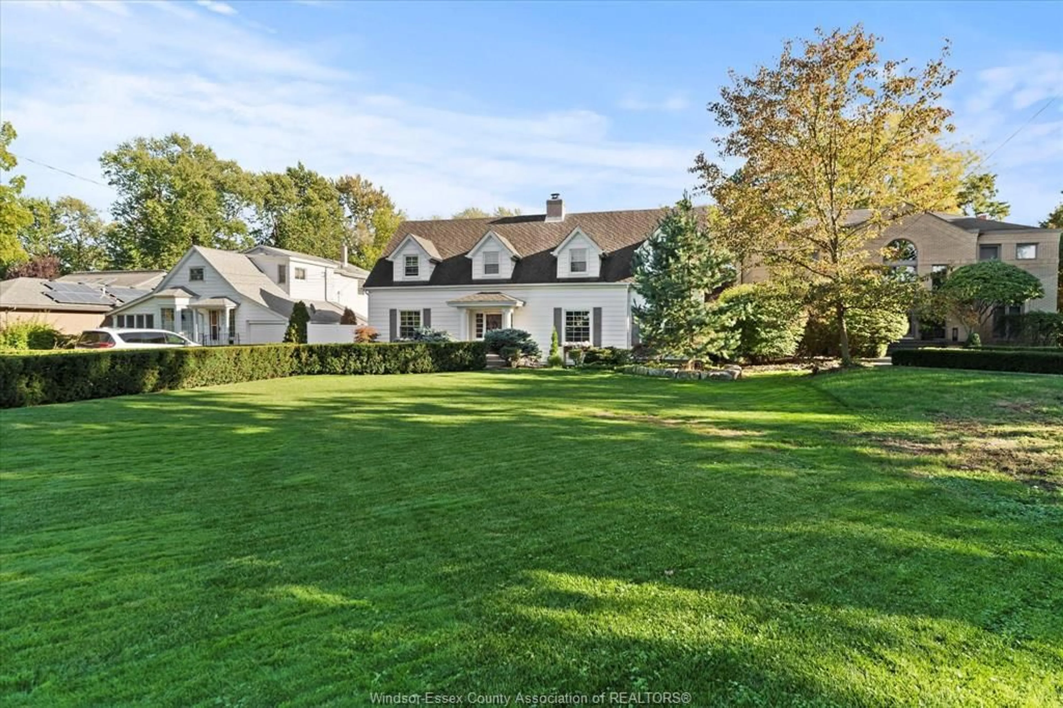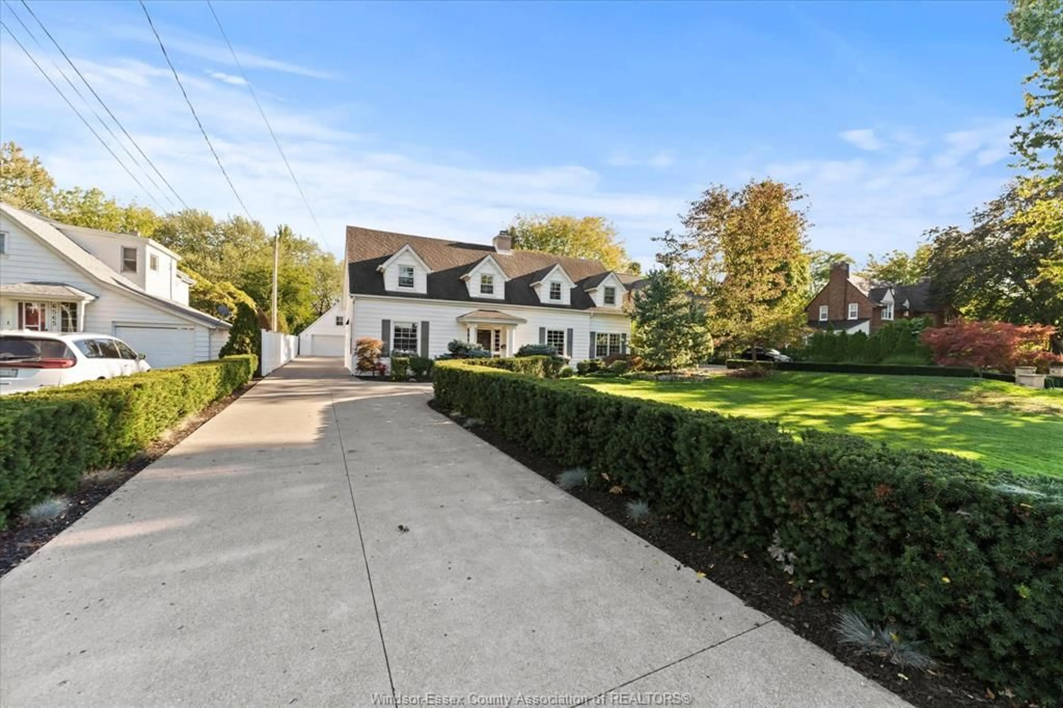6545 RIVERSIDE Dr, Windsor, Ontario N8S 1C1
Contact us about this property
Highlights
Estimated valueThis is the price Wahi expects this property to sell for.
The calculation is powered by our Instant Home Value Estimate, which uses current market and property price trends to estimate your home’s value with a 90% accuracy rate.Not available
Price/Sqft-
Monthly cost
Open Calculator
Description
Experience the perfect balance of elegance, comfort and solitude in this beautifully renovated Riverside colonial home on the Golden Mile taking ownership on this rare ½ acre park-like lot. The 3-bedroom, den, bonus room features 3 ½ baths. Featuring gleaming Brazilian cherry hardwood and natural slate floors. The gourmet chef’s kitchen features premium granite countertops, opulent custom cabinetry and Thermador appliances. Onward to the dining room built-ins through the custom stained-glass doors to your living room with an integrated home entertainment system. Passing the home-office you arrive at renovated family room featuring wet bar, a wall of windows overlooking your own private park. 2nd level features 4 dormers, primary suite with en-suite, renovated bathroom, 2 bedrooms + oversized bonus room. Outside, the Courtyard with hot tub awaits you, patio and renovated two-car garage + rear door leading to cabana + 2nd chalet.
Property Details
Interior
Features
2nd LEVEL Floor
BEDROOM
PRIMARY BEDROOM
4 PC. ENSUITE BATHROOM
BEDROOM
Property History
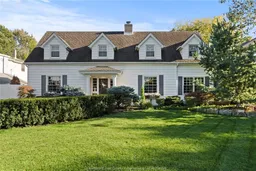 40
40
