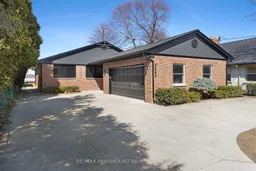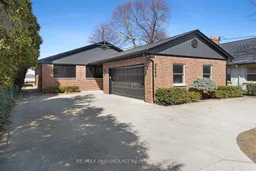Welcome to waterfront living at its finest! This stunning 3-bedroom ranch home offers unparalleled views of the river & Belle Isle, making it a dream for water enthusiasts & lovers of luxurious living alike. Step into the expansive open-concept living area with soaring 15 ft vaulted ceilings that maximize the panoramic water views. The heart of the home features a custom-built marble fireplace, floor-to-ceiling built-in wall cabinets, 60 bottle wine display & custom bar, perfect for entertaining guests in style. This home offers a peaceful primary suite with breathtaking views of the water, complete with a lavish spa-like bath with jet tub & in floor heat, walk-in closet, ensuring tranquility and relaxation every day. Outside, enjoy the large backyard and expansive 40 ft new boat dock with 10,000 lb boat lift, ideal for boat owners looking to indulge in waterfront activities right from their doorstep. This home blends luxury with functionality, offering a serene retreat for those seeking the ultimate waterfront lifestyle.
Inclusions: Fridge, Stove, Microwave, Dishwasher, Washer, Dryer, Window Coverings





