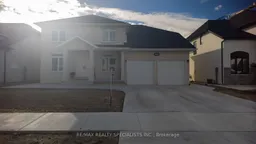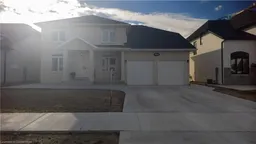Welcome to your dream home in Windsor's sought-after Rosewater Estates, designed to elevate family living with elegance and ease. This exquisite 4-bedroom, 2.5 bath residence offers a refined open-concept layout with soaring 9-foot ceilings, sleek granite countertops, and premium stainless steel appliancesperfect for entertaining and daily family life. The kitchen boasts a spacious walk-in pantry, ideal for keeping your appliances and essentials organized, while the generous dining area creates a warm setting for memorable gatherings. Upstairs, the luxurious primary suite is a serene retreat, complete with a stunning 5-piece ensuite with double sinks and a spacious walk-in closet. Each of the three additional bedrooms offers its own walk-in closet and shares an impeccably designed 5-piece bath. Thoughtful upgrades like durable laminate flooring, modern pot lighting in the kitchen and family room, and a cozy gas fireplace add warmth and sophistication to the home. Convenient second-floor laundry with ample storage makes day-to-day living effortless. Ideally located near scenic parks, walking trails, shopping, and essential amenities, this exceptional property combines style, comfort, and convenience in every detail.
Inclusions: ALL APPLIANCES, FRIDGE, STOVE, DISHWASHER, WASHER, DRYER, ALL ELFS & WINDOW COVERINGS.





