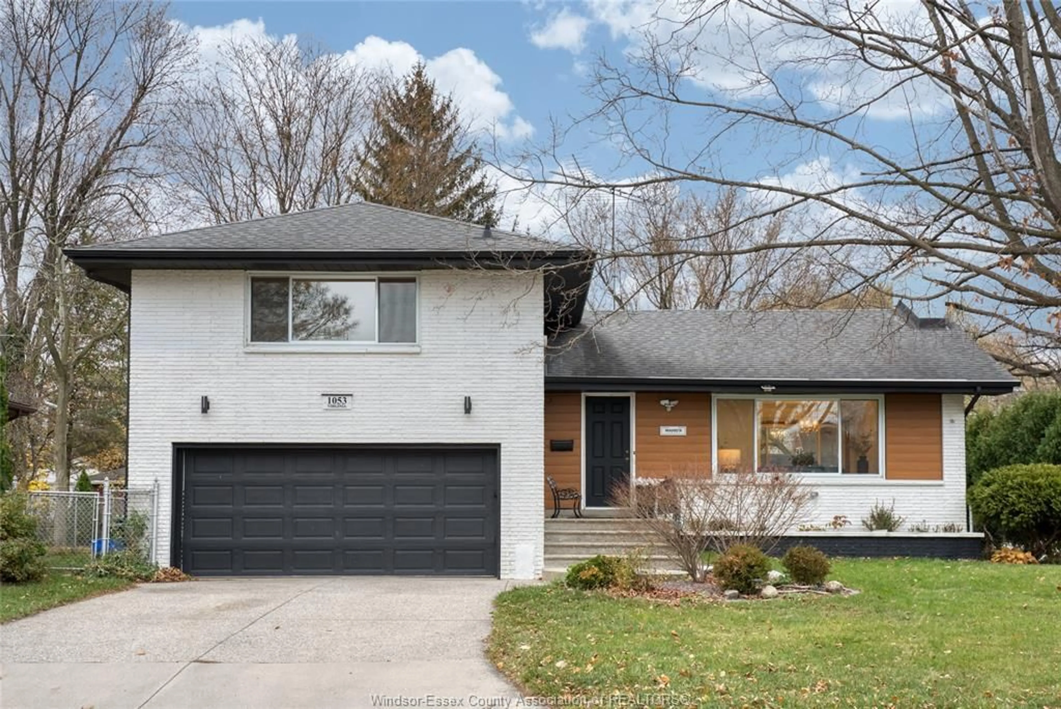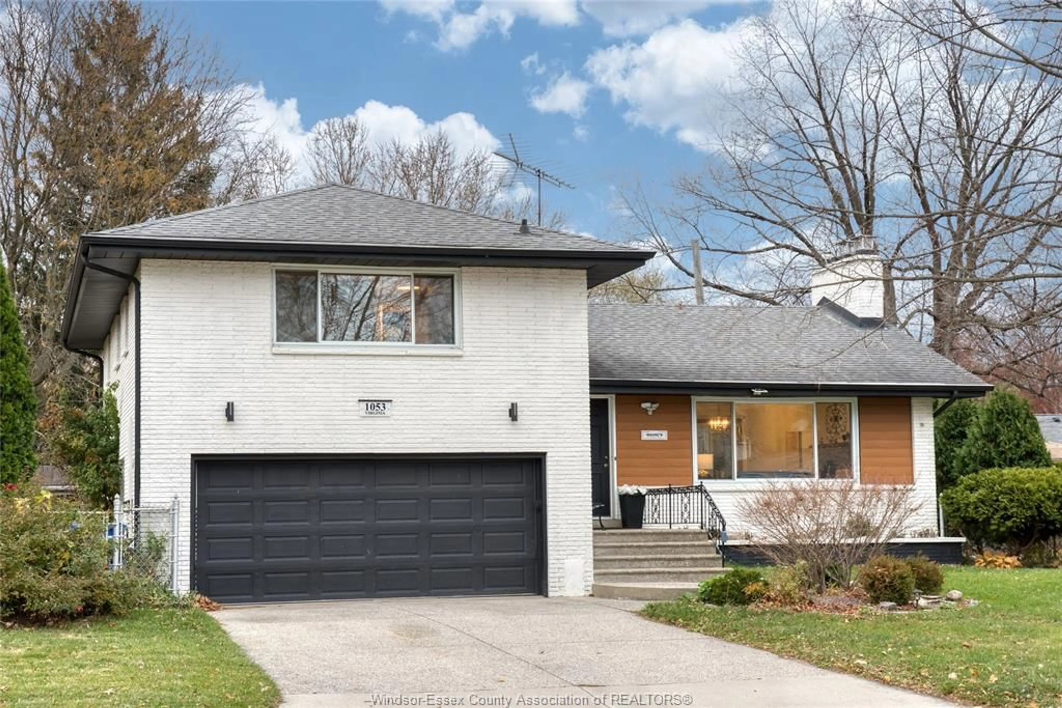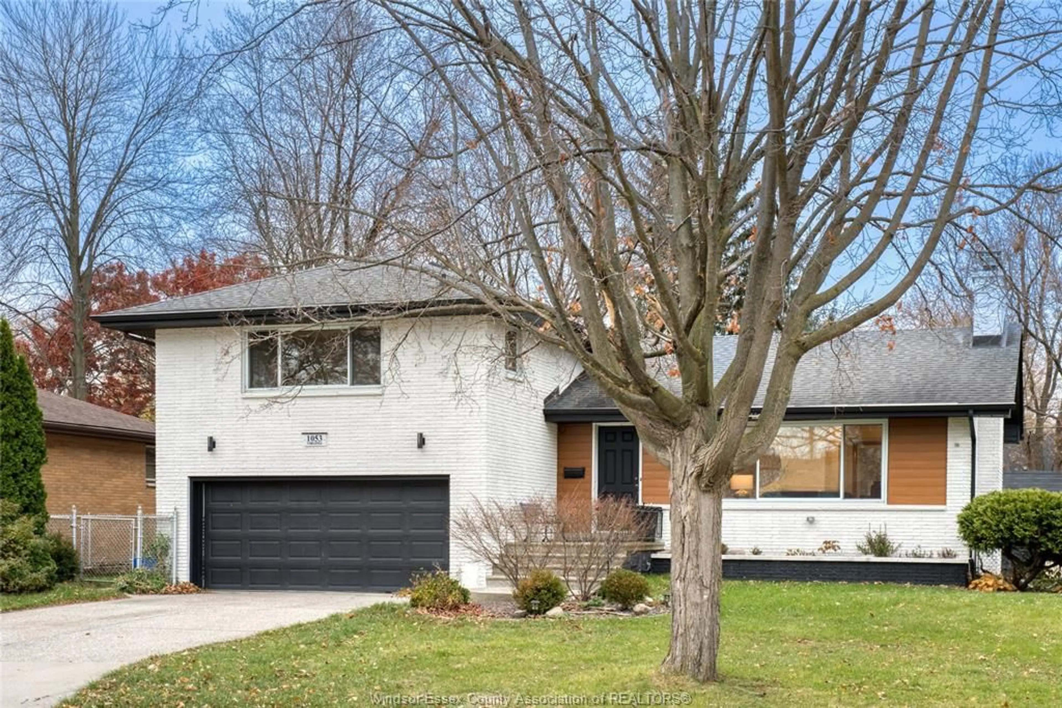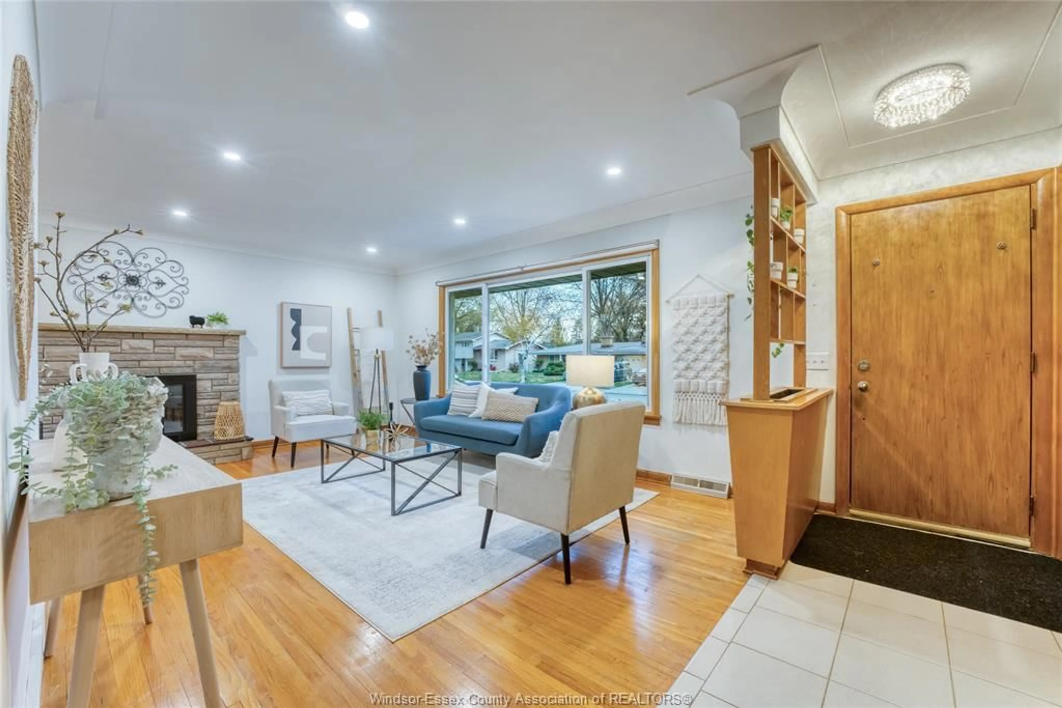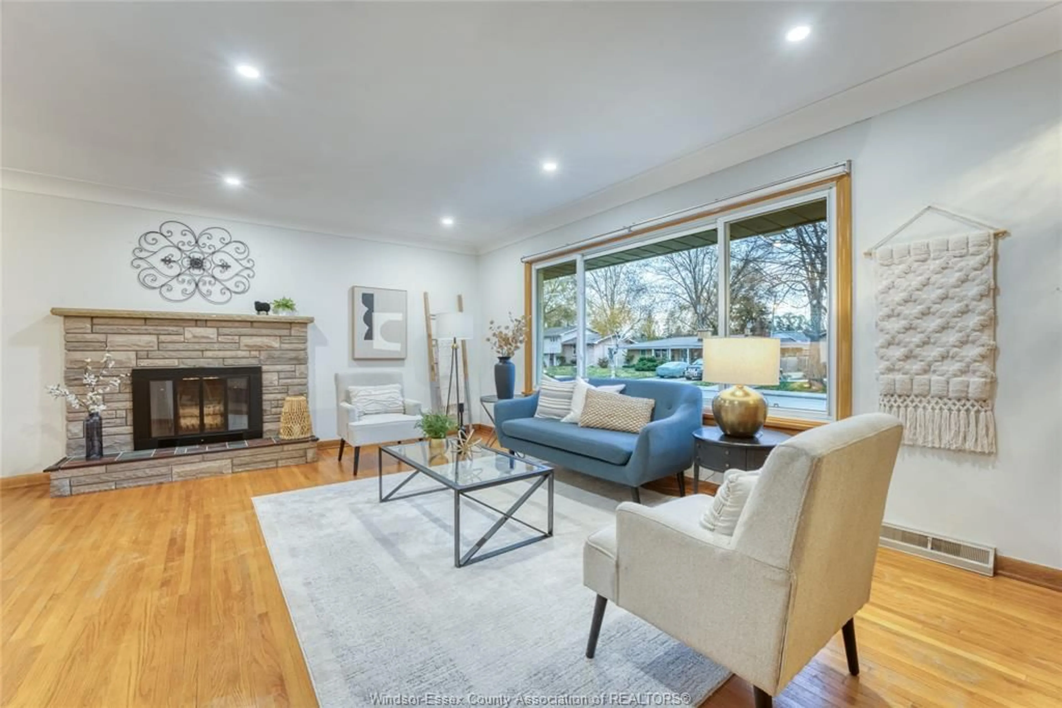1053 VIRGINIA Ave, Windsor, Ontario N8S 2Y6
Contact us about this property
Highlights
Estimated valueThis is the price Wahi expects this property to sell for.
The calculation is powered by our Instant Home Value Estimate, which uses current market and property price trends to estimate your home’s value with a 90% accuracy rate.Not available
Price/Sqft-
Monthly cost
Open Calculator
Description
Welcome to 1053 Virginia Avenue, in beautiful east Riverside,one of Windsor’s most sought-after neighbourhoods. This move-in-ready home blends comfort, style, and function with incredible curb appeal, a two-car garage, plus a large driveway. Inside, the open-concept main floor features fresh paint, brand-new light fixtures throughout, a spacious living room with a wood-burning fireplaces, a spacous dining area, and a generous eat-in kitchen with newer appliances, ideal for everyday life and entertaining. Upstairs, find three good sized bedrooms, bathroom,and a fully remodelled private. The lower level offers a large family room, 2-piece bath, and walk-out access to a covered porch and beautifully fenced yard. Perfect for active families, the backyard is equipped with high-quality nets( plus turf), perfect for cricket, baseball or hitting golf balls and a brand-new 10x12 shed for all your storage needs.
Property Details
Interior
Features
2nd LEVEL Floor
4 PC. BATHROOM
BEDROOM
BEDROOM
BEDROOM
Exterior
Features
Property History
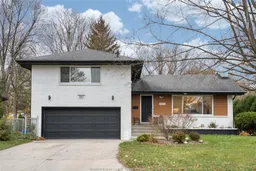 43
43
