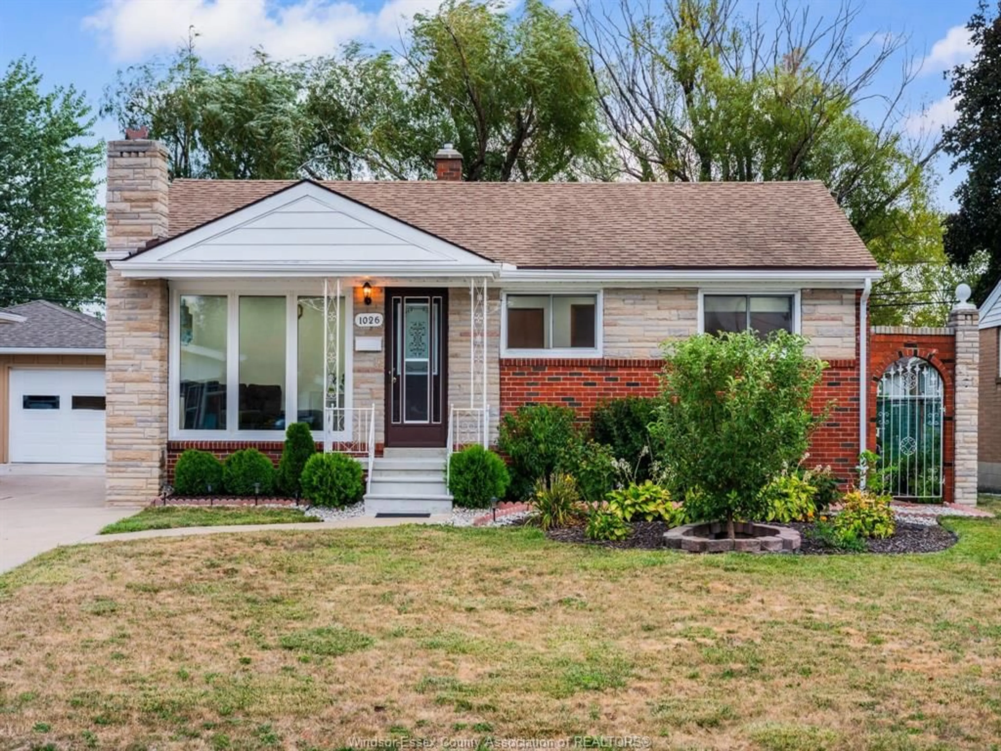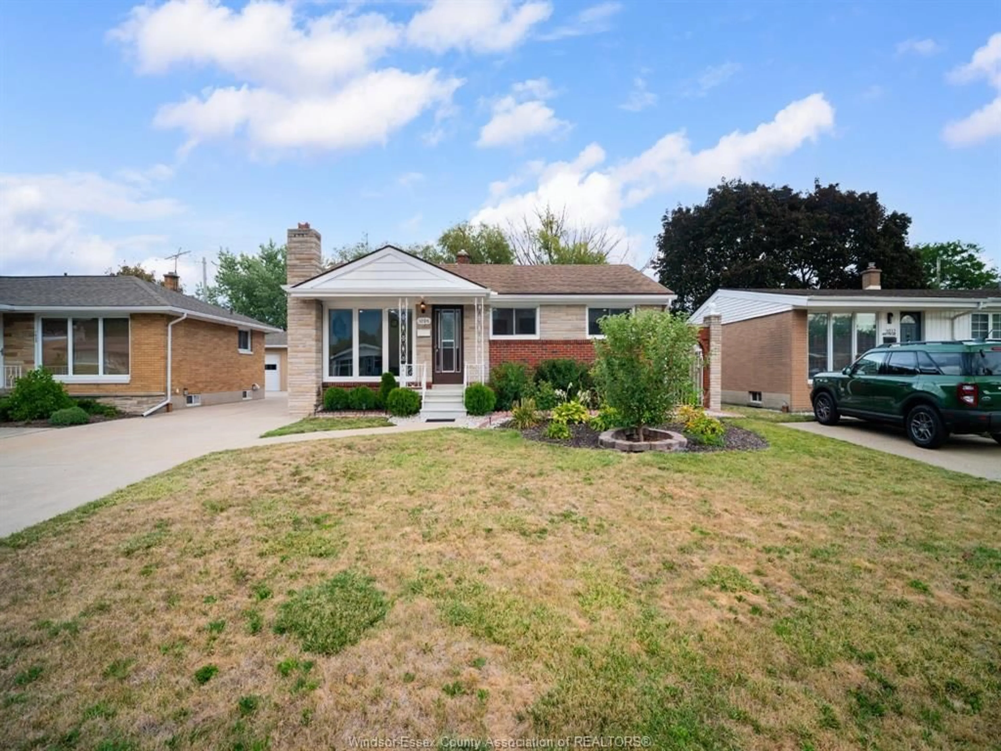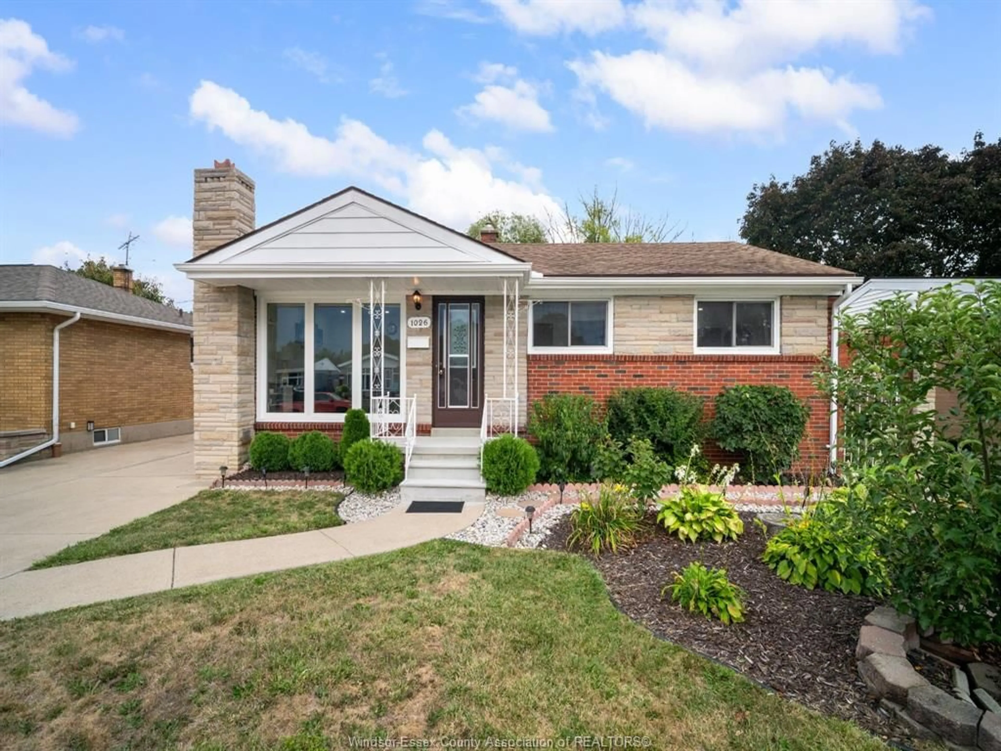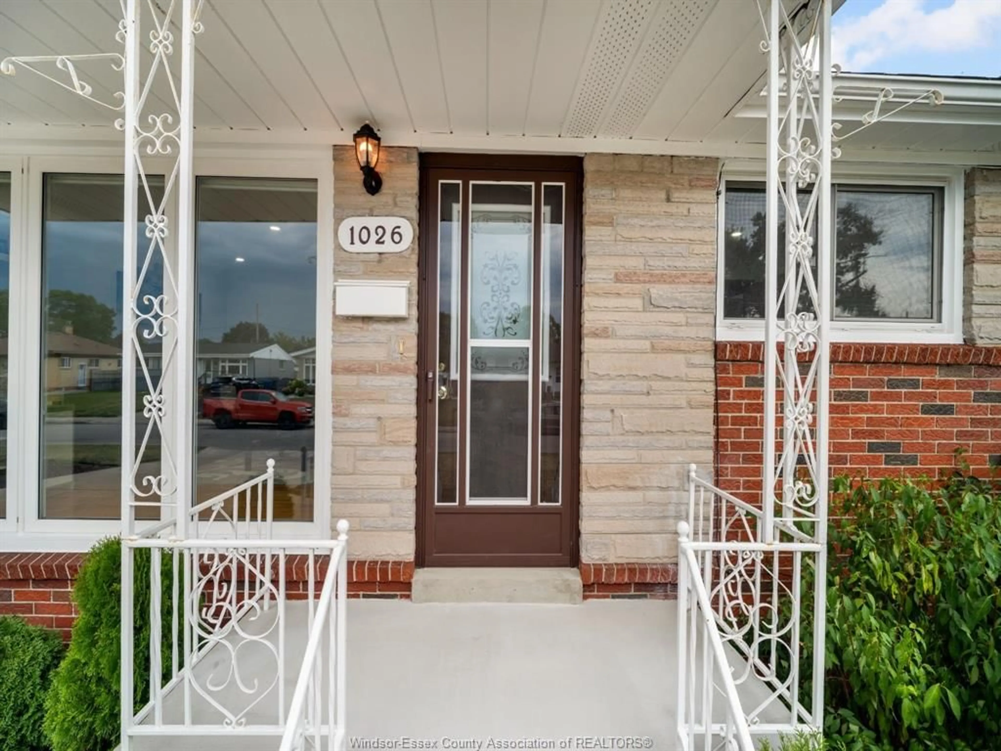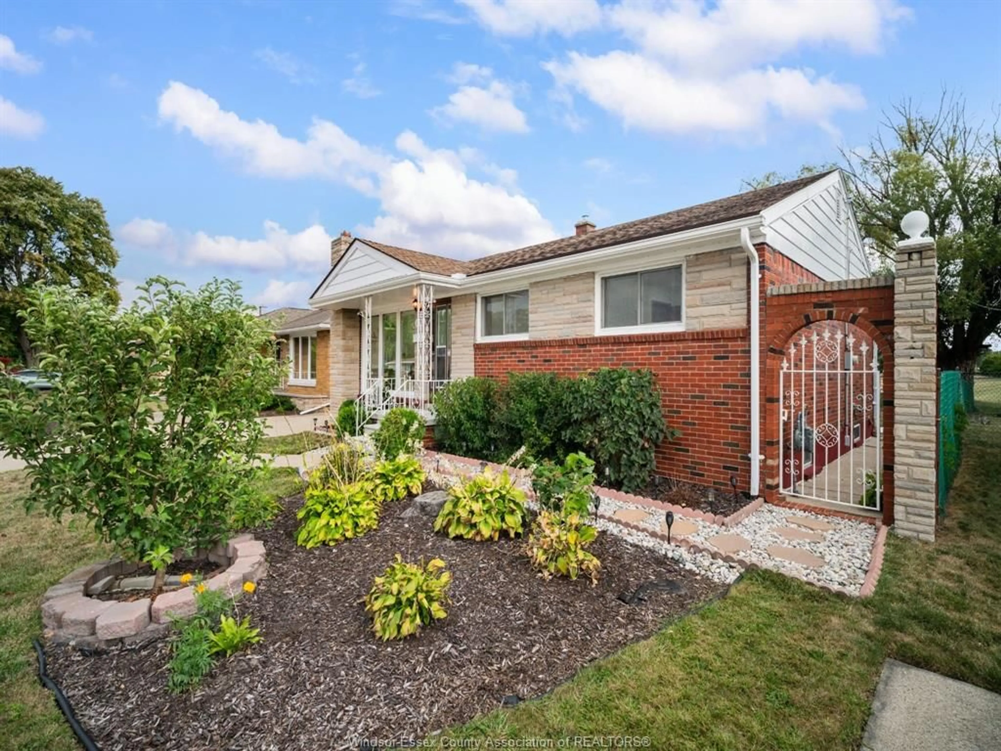1026 WATSON Ave, Windsor, Ontario N8S 3T4
Contact us about this property
Highlights
Estimated valueThis is the price Wahi expects this property to sell for.
The calculation is powered by our Instant Home Value Estimate, which uses current market and property price trends to estimate your home’s value with a 90% accuracy rate.Not available
Price/Sqft-
Monthly cost
Open Calculator
Description
Welcome to 1026 Watson – a beautifully maintained home offering comfort, space, and incredible potential! This property features 4 spacious bedrooms and 2 full washrooms, perfect for a growing family. The updated kitchen boasts modern finishes, while the separate entrance to the basement with a second kitchen provides an excellent opportunity to create an additional unit or in-law suite. You’ll also love the large detached 2-car garage along with a 5-car driveway, giving you plenty of parking space for family and guests. Highlights: Bright, open living spaces with thoughtful updates Modern kitchen with stylish finishes Separate basement entrance with 2nd kitchen (potential rental income or in-law suite) 2-car detached garage + long driveway for up to 5 cars Neighbourhood & Amenities: Located in a sought-after area, this home is close to top-rated schools, beautiful parks, shopping, restaurants, and everyday conveniences. Families will appreciate the nearby schools and beautiful parks
Property Details
Interior
Features
BASEMENT Floor
LIVING ROOM
KITCHEN / DINING COMBO
LAUNDRY
UTILITY
Property History
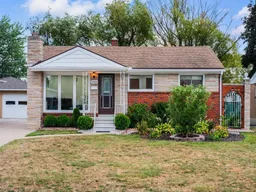 28
28
