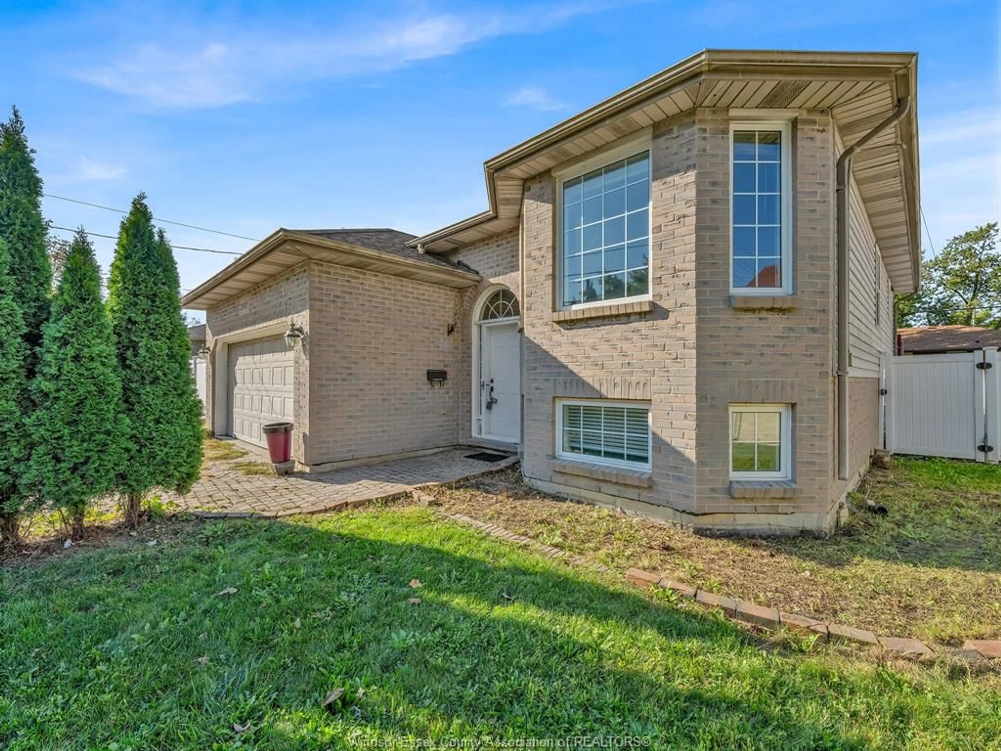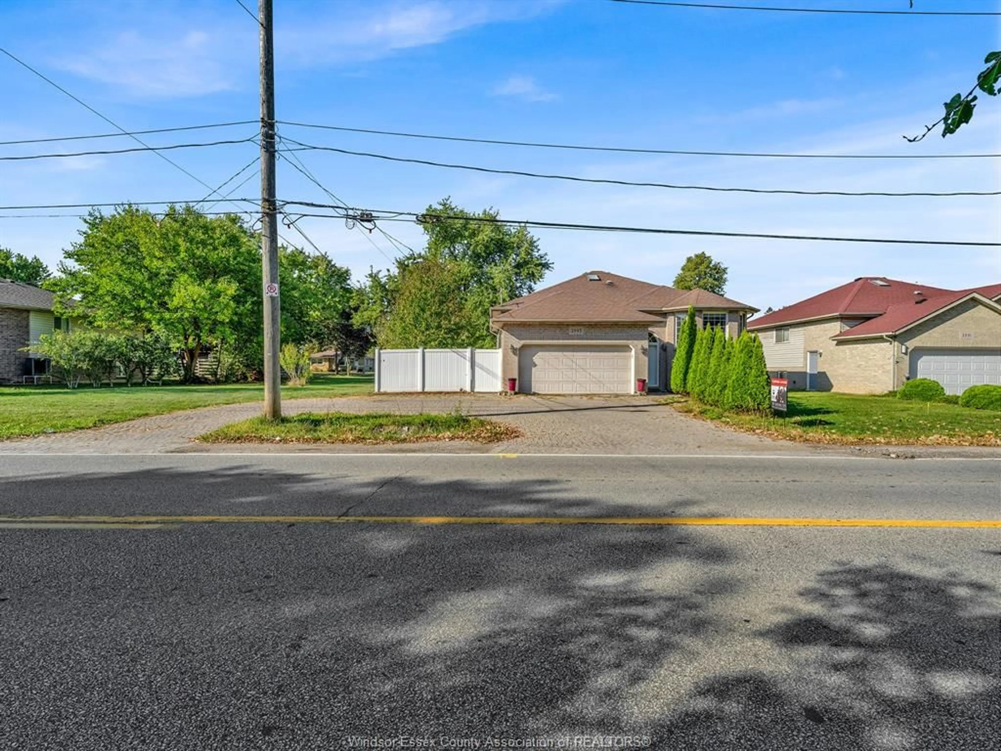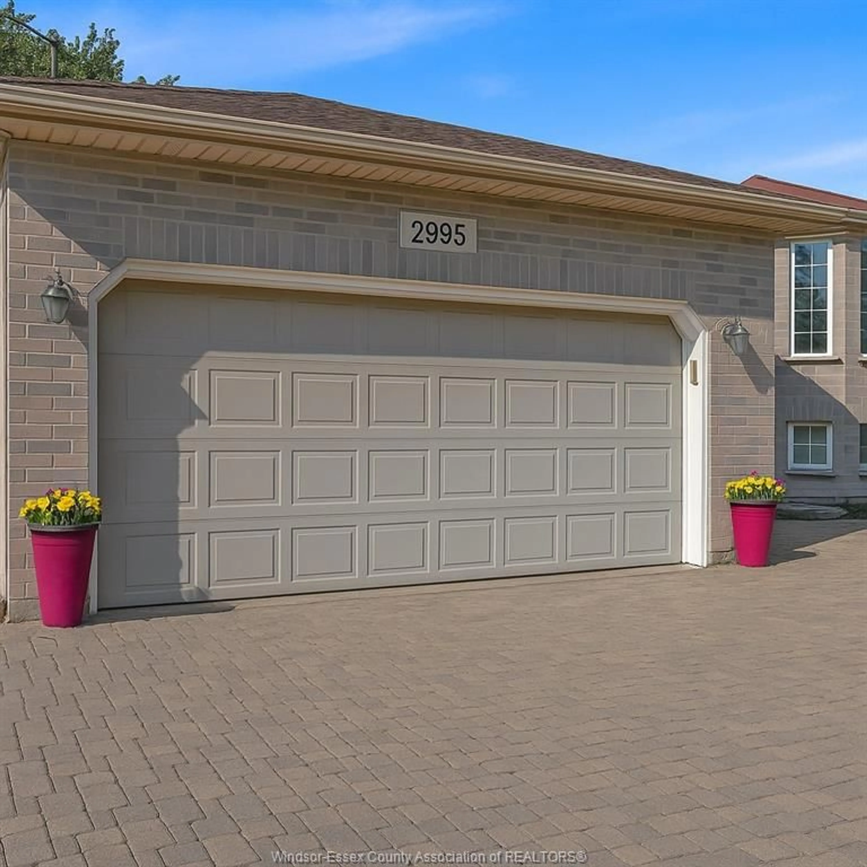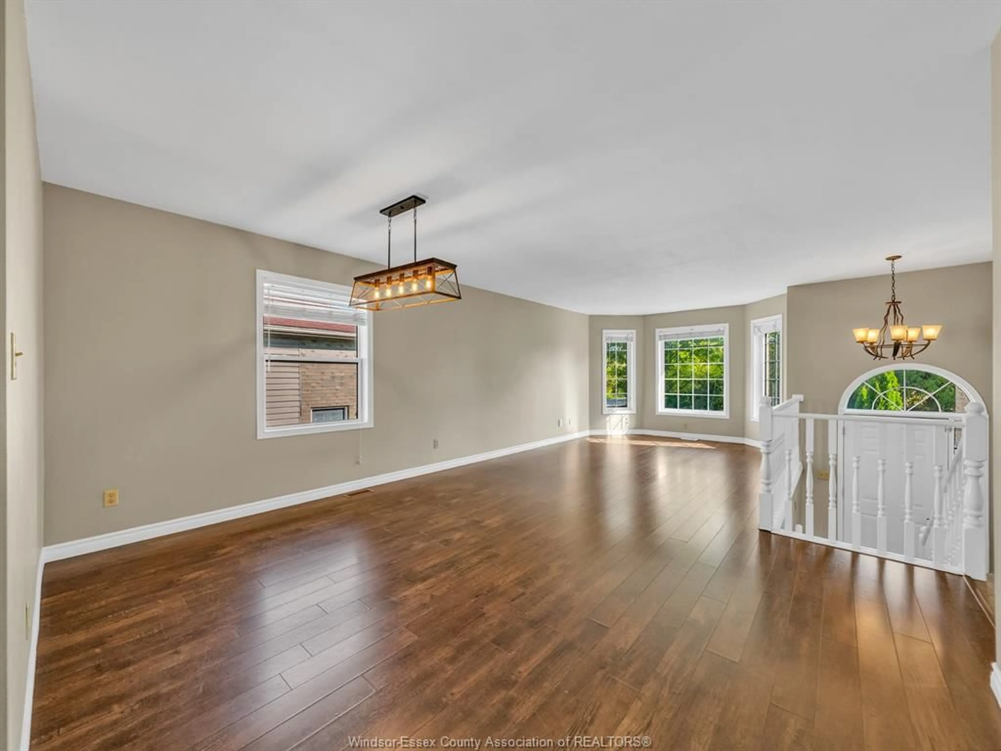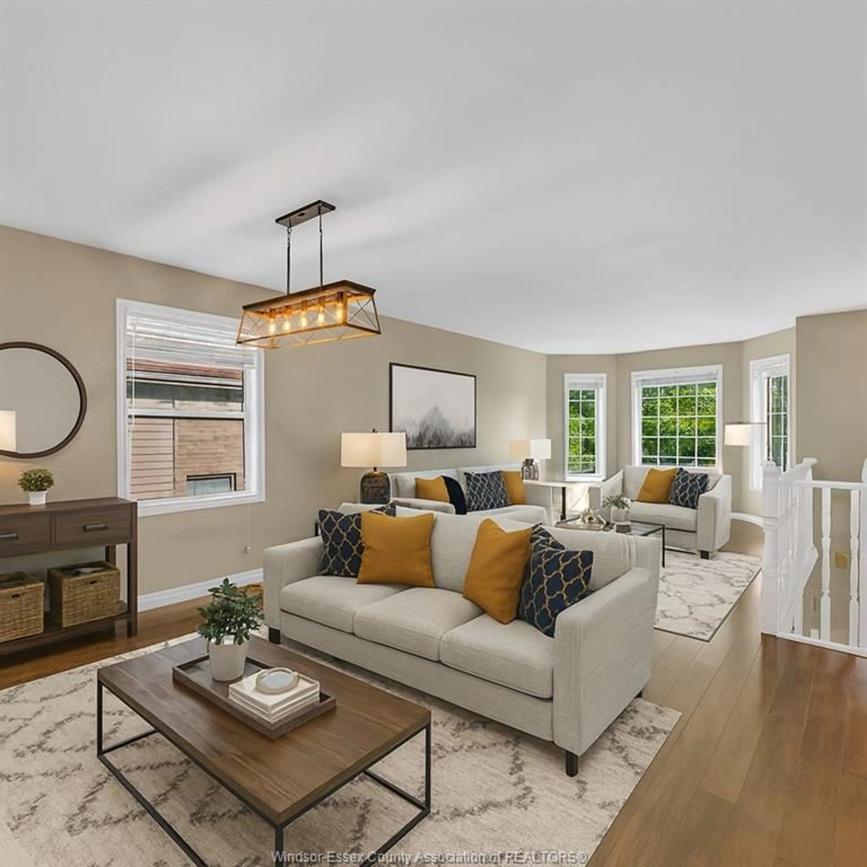Contact us about this property
Highlights
Estimated valueThis is the price Wahi expects this property to sell for.
The calculation is powered by our Instant Home Value Estimate, which uses current market and property price trends to estimate your home’s value with a 90% accuracy rate.Not available
Price/Sqft-
Monthly cost
Open Calculator
Description
JUST LISTED – EXCEPTIONAL FAMILY RESIDENCE WITH A BACKYARD OASIS! Discover this grand bi-level home perfectly situated in a prime, highly convenient location—just minutes from every major route, shopping, amenities & minutes from the battery plant. Designed for family living and entertaining, this residence features 4 spacious bedrooms and 2 full baths, blending comfort and elegance throughout. Step inside to a bright and expansive main floor boasting a massive living room, an inviting dining area, and a beautifully appointed kitchen with patio doors opening to a two-tiered deck overlooking a private, resort-style yard. The main level hosts 3 bedrooms including a primary suite with a cheater ensuite, offering both functionality and charm. The lower level is equally impressive, showcasing a large family room with a cozy gas fireplace, a game room perfect for entertaining, a large 4th bedroom and a convenient second full bath. Outdoors, enjoy your own retreat on a generously sized lot featuring an in-ground pool, lush landscaping, mature trees, a fenced yard, double garage, and a rounded driveway for easy parking. Recent updates include flooring, paint, and modern fixtures, updated AC unit. Air Condition unit buyout amount found on document tab. — move-in ready with immediate possession available. This is more than a home — it’s a lifestyle. Call today before it’s gone!
Property Details
Interior
Features
MAIN LEVEL Floor
FOYER
KITCHEN
BEDROOM
4 PC. BATHROOM
Property History
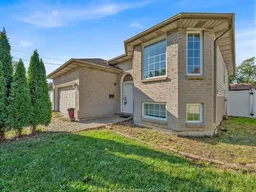 40
40
