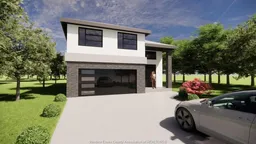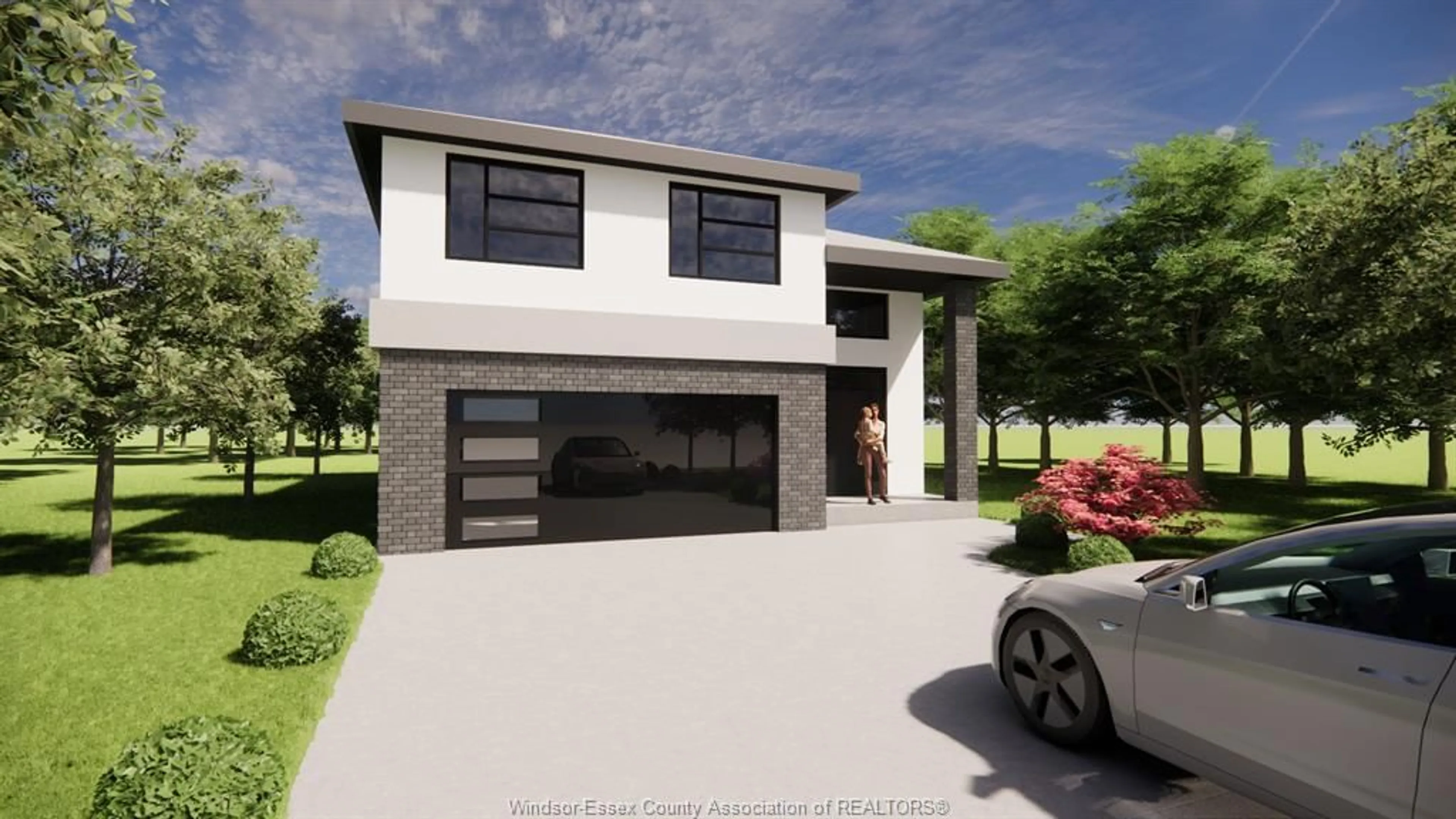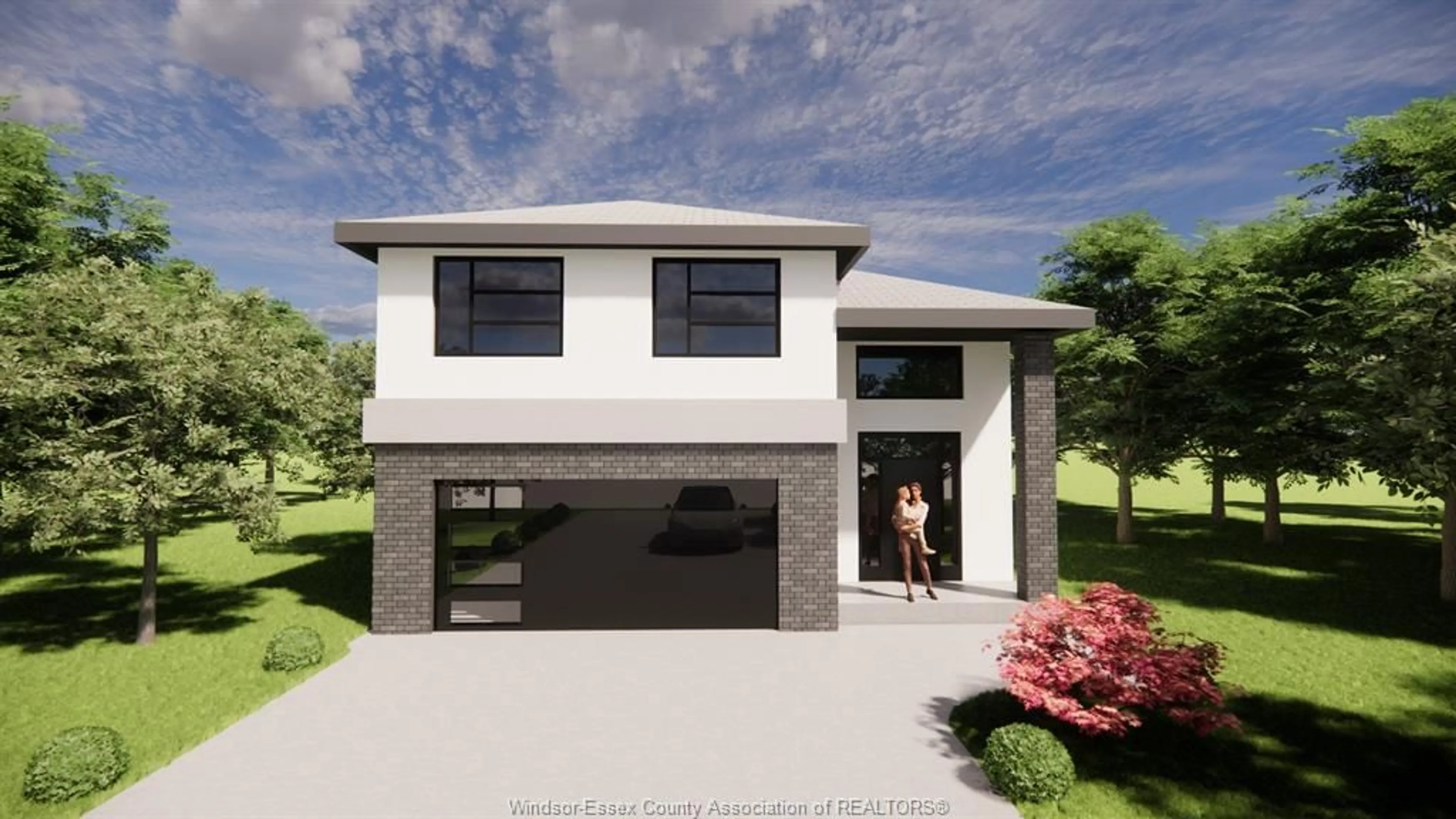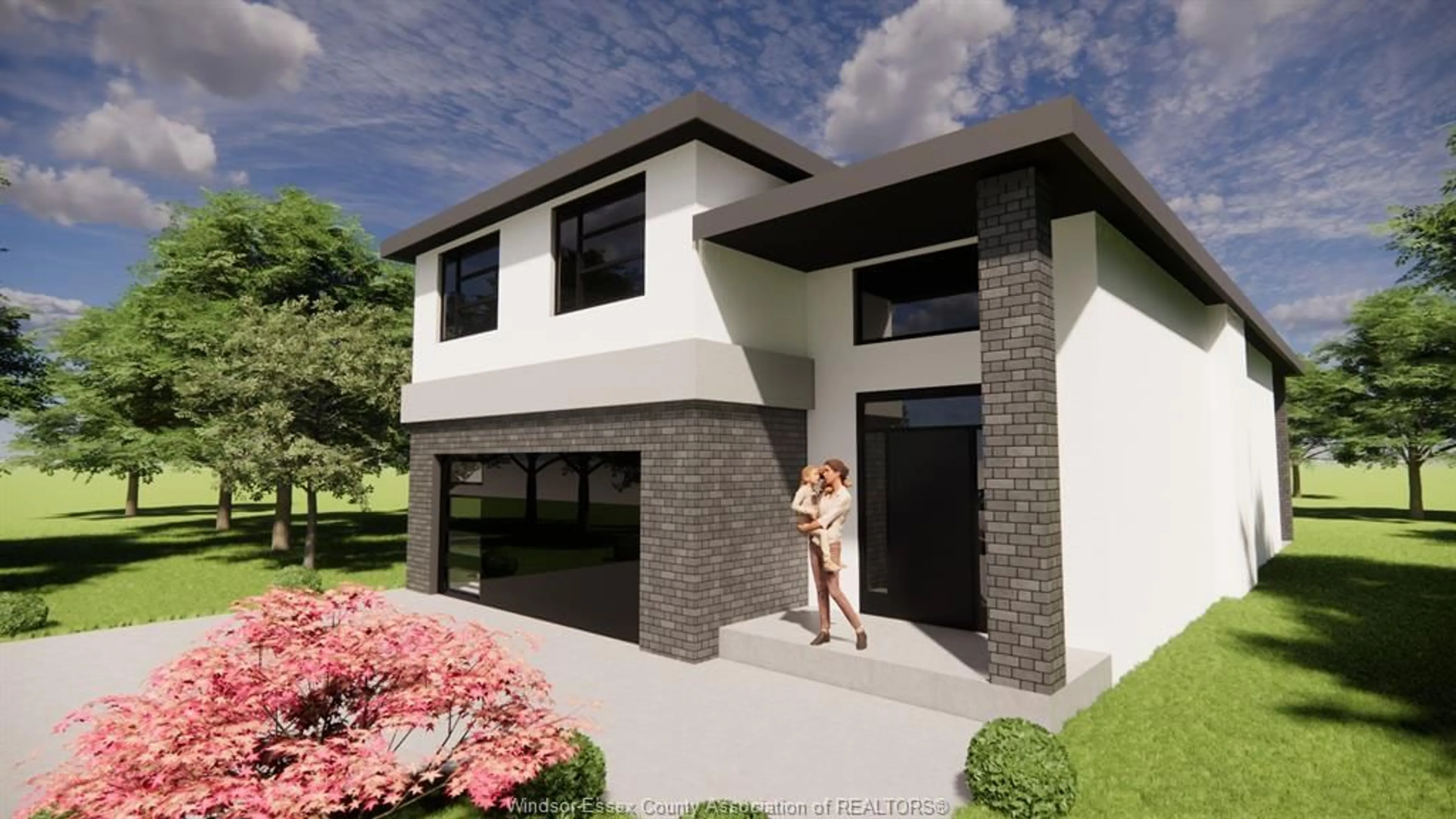3025 MCROBBIE Cres, Windsor, Ontario N8R 0A7
Contact us about this property
Highlights
Estimated valueThis is the price Wahi expects this property to sell for.
The calculation is powered by our Instant Home Value Estimate, which uses current market and property price trends to estimate your home’s value with a 90% accuracy rate.Not available
Price/Sqft-
Monthly cost
Open Calculator
Description
Welcome to 3025 McRobbie Crescent, a beautifully designed raised ranch with bonus room in a quiet neighbourhood in East Windsor. Offering 5 bedrooms, 3 full baths, and aprox. 1,600 sqft. of stylish living space, this home blends comfort and versatility. The elevated primary suite features a walk-in closet and private ensuite, while the open-concept, 9ft ceilings, main floor connects a bright living area with a modern kitchen and dining space. The fully finished lower level adds two bedrooms, a bar-style kitchenette, 9ft ceilings and a walk-out to the backyard—perfect for an in-law suite or multi-generational living. Additional highlights include; a 2-car garage with inside entry, and a backyard rough-in for a future ADU. Ideally located near parks, shopping, the EC Row Expressway, a new battery plant and Tecumseh Road's many amenities. This home also includes a 7-year Tarion warranty for lasting peace of mind.
Property Details
Interior
Features
MAIN LEVEL Floor
BEDROOM
BEDROOM
FOYER
LIVING RM / DINING RM COMBO
Property History
 3
3




