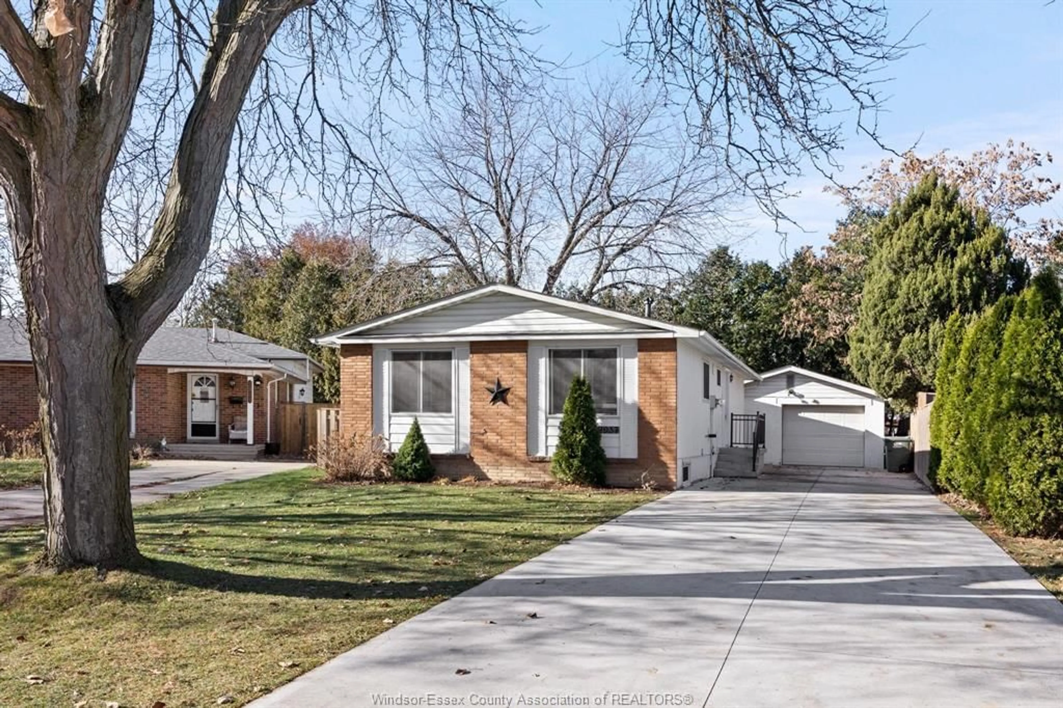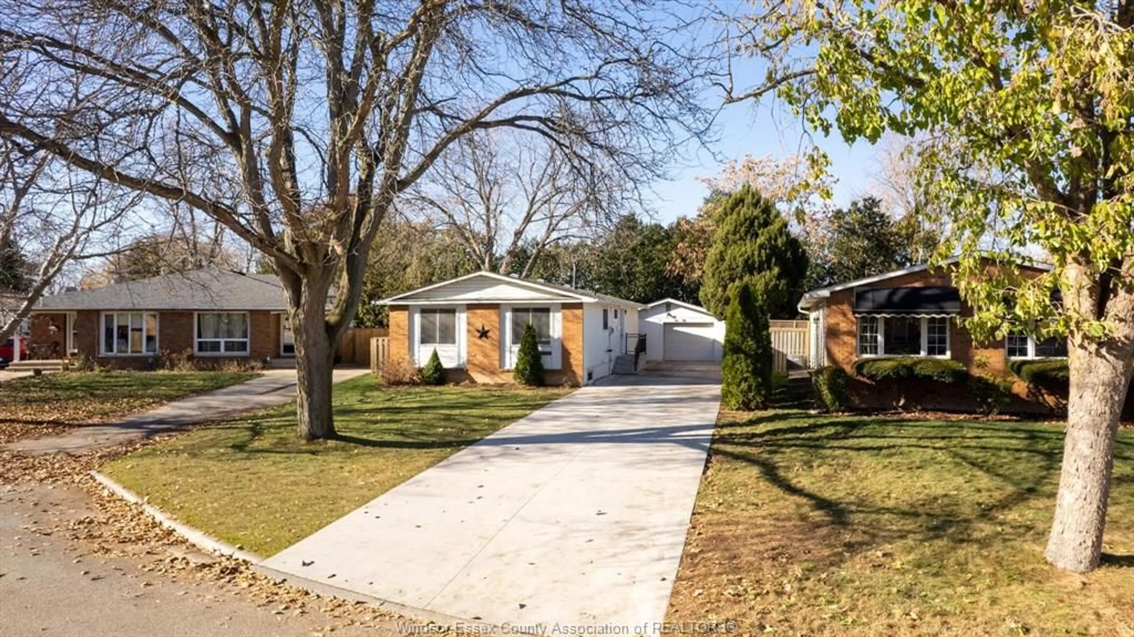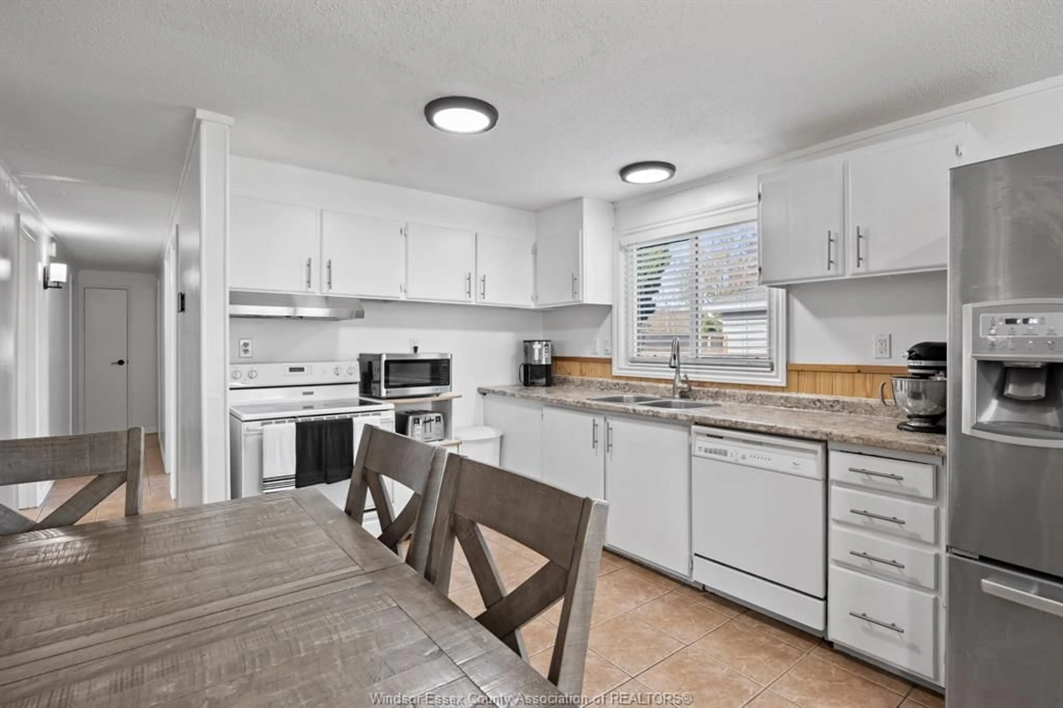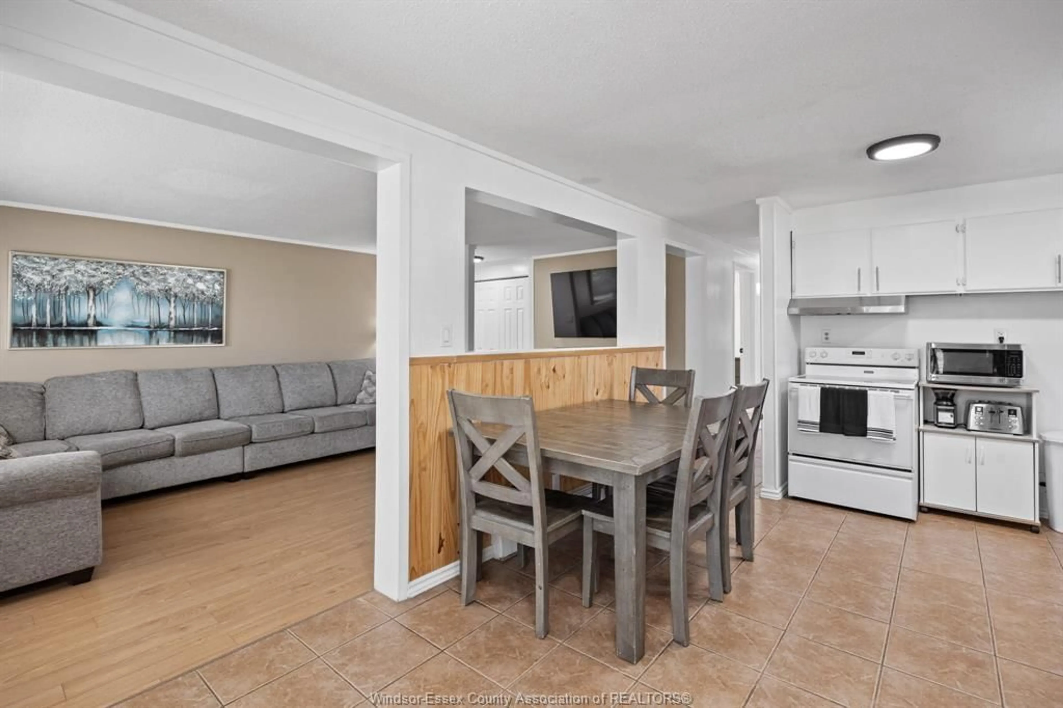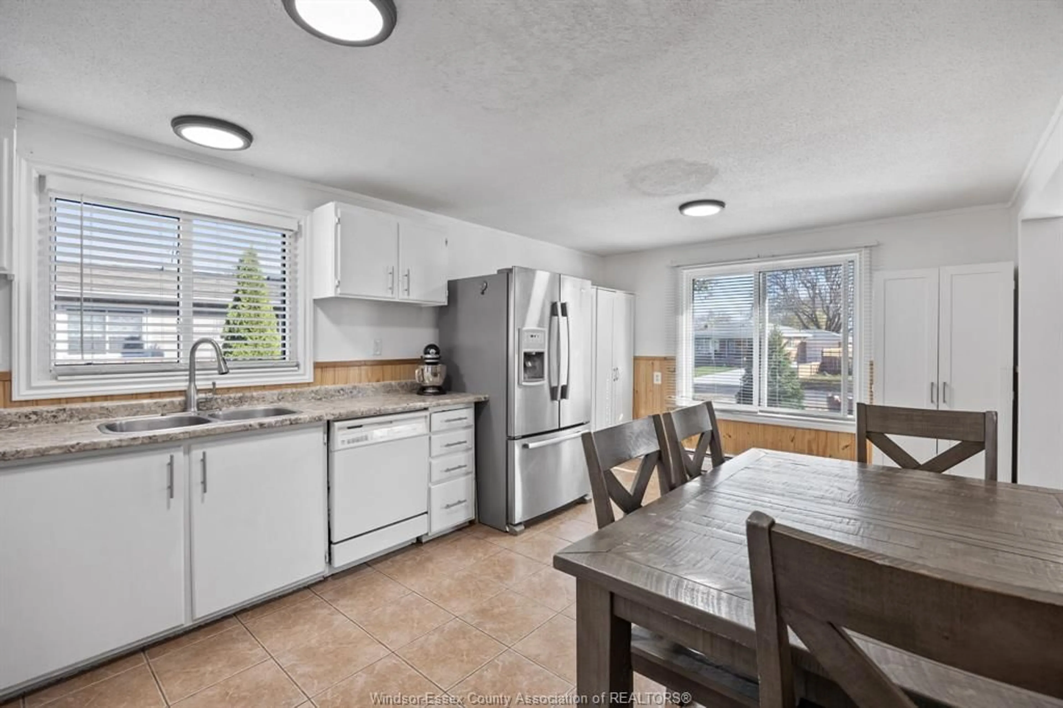2957 Brimley Dr, Windsor, Ontario N8R 1L9
Contact us about this property
Highlights
Estimated valueThis is the price Wahi expects this property to sell for.
The calculation is powered by our Instant Home Value Estimate, which uses current market and property price trends to estimate your home’s value with a 90% accuracy rate.Not available
Price/Sqft-
Monthly cost
Open Calculator
Description
A great place to live and raise your kids! Beautifully renovated 4 Bedroom, 2 bath home near great schools, playgrounds, shopping & the Battery plant. Tons of updates & renovations! Seller's are so confident in this house, they are offering a 1 year warranty! (see L/S for details). Large kitchen for the growing family with tons of cabinets & pantry space. Good sized bedrooms with large closets & storage throughout. Fully renovated lower level including a stunning 4 piece bath with heated floors and walk in shower for 2 people, plus a separate soaker tub & a lighted mirror! You will be the envy of all your friends with this bathroom. Potential for a 5th bedroom too. Renovated upper bath. Updated windows & doors. Newer Lennox furnace & A/C unit & owned tankless water heater. Newer 2 car cement driveway (you can park 8 cars) leads to a 2 car heated mechanics garage. Outside is a good size private fenced yard for kids and pets to play with no rear neighbours. Spacious patio for entertaining & barbequing. Basement waterproofed in 2012 by Soulierre Solutions (from the outside). Updated electrical panel, switches & light fixtures. Newer paint & door handles as well. Updated roof. Don't miss this opportunity.
Property Details
Interior
Features
MAIN LEVEL Floor
KITCHEN / DINING COMBO
LIVING ROOM
4 PC. BATHROOM
PRIMARY BEDROOM
Exterior
Features
Property History
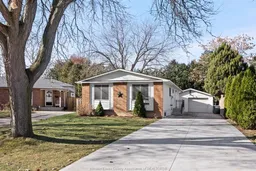 31
31
