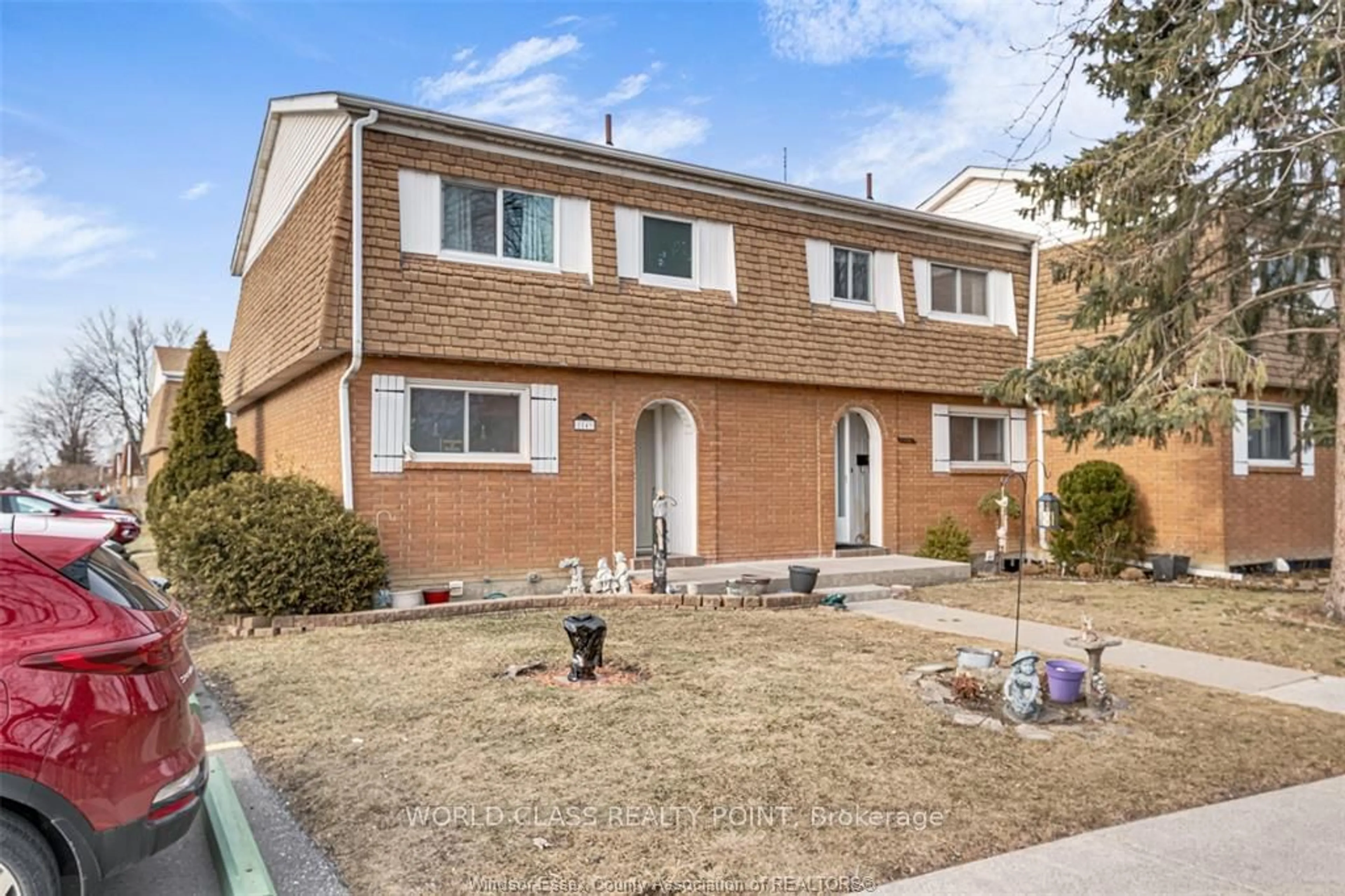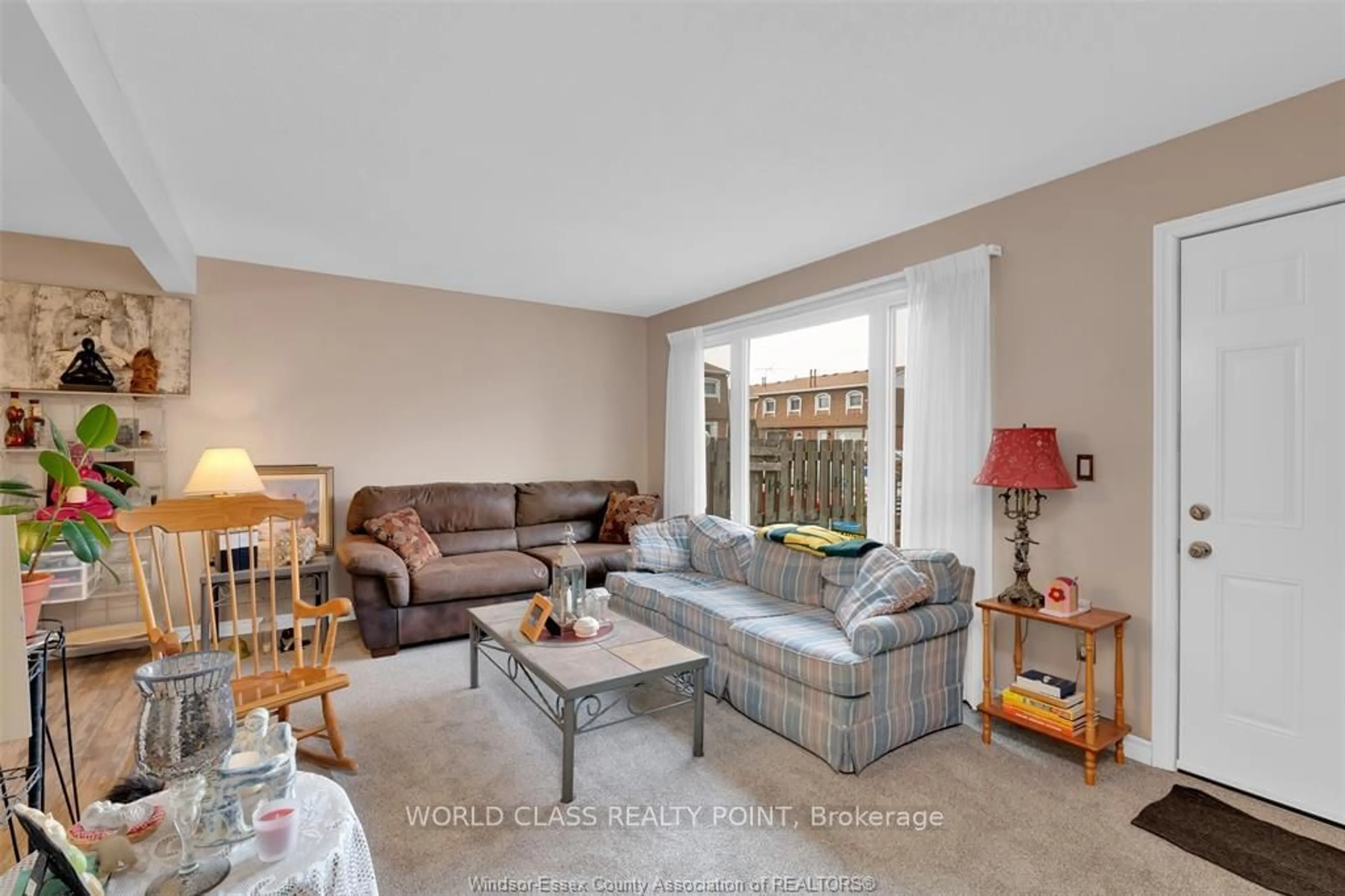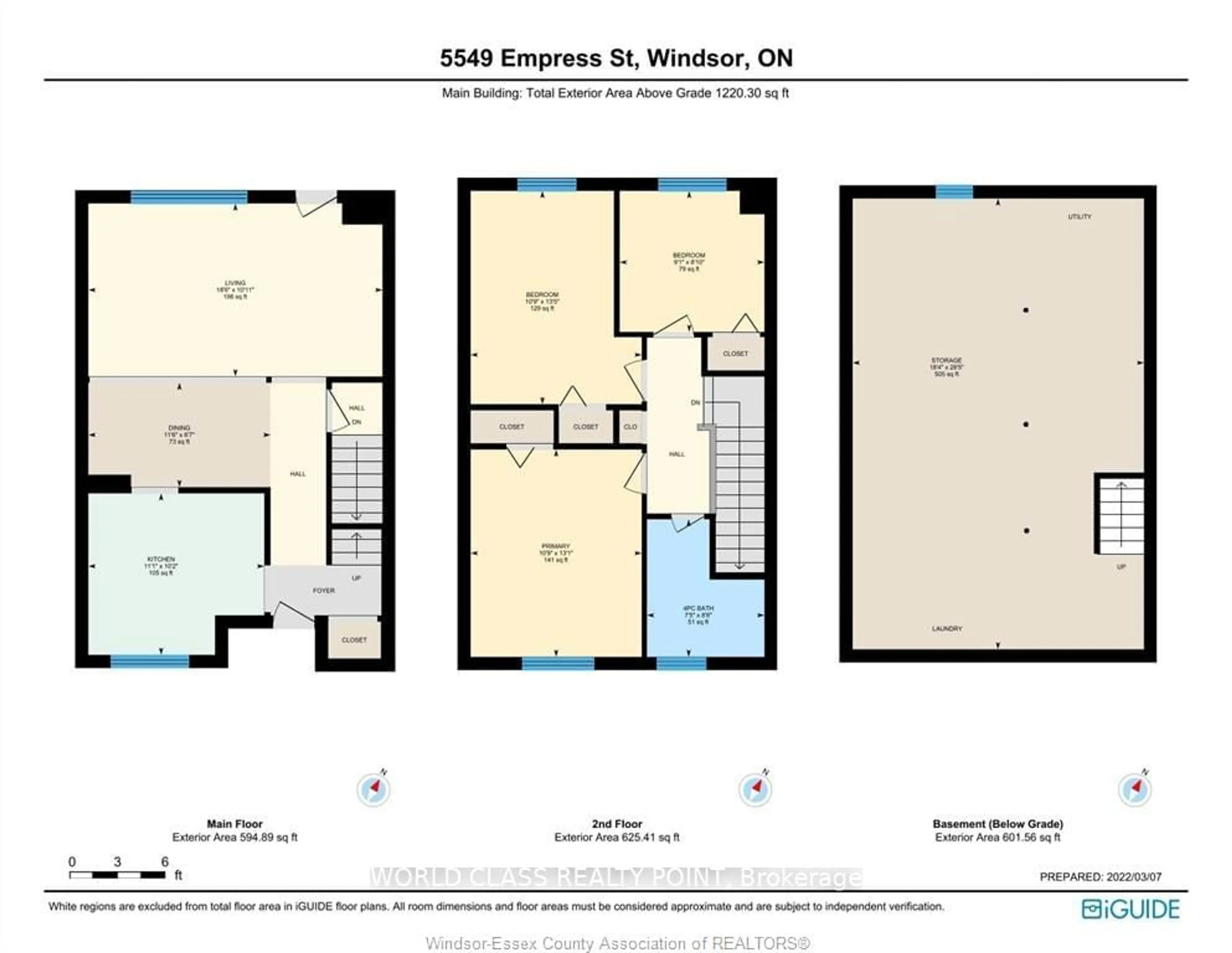5549 Empress St #63, Windsor, Ontario N8T 3B2
Contact us about this property
Highlights
Estimated ValueThis is the price Wahi expects this property to sell for.
The calculation is powered by our Instant Home Value Estimate, which uses current market and property price trends to estimate your home’s value with a 90% accuracy rate.$385,000*
Price/Sqft$387/sqft
Days On Market11 days
Est. Mortgage$2,147/mth
Maintenance fees$292/mth
Tax Amount (2023)$1,396/yr
Description
Well Maintained; Charming; Amazing Beautiful Townhouse in the heart of Windsor; 5 mins drive to the River; 5 mins drive to the Downtown Windsor; 10 mins to Border to USA; spacious corner unit townhome in great east side location. Enjoy the roomy kitchenand open concept living/dining area on main floor with 3 beds and 1 bath upstairs. Brand new carpet in living room, stairs and beds, newer laminate throughout, freshly painted home and fully updated bath.Windows, doors, furnace, AC and owned tankless HWT all 7 years new. Full, unfinished basement waiting for your design to complete. 1 assigned parking spot plus visitor Parking steps from front door. Patio through rear door with gas hookup. This is one you don't want to miss.
Property Details
Interior
Features
Main Floor
Kitchen
3.00 x 2.00Family
4.00 x 3.00Breakfast
3.00 x 2.00Exterior
Parking
Garage spaces -
Garage type -
Other parking spaces 1
Total parking spaces 1
Condo Details
Inclusions
Property History
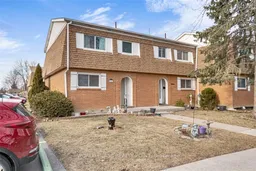 28
28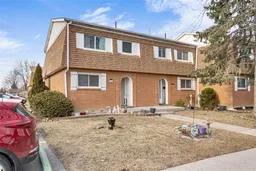 28
28
