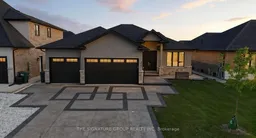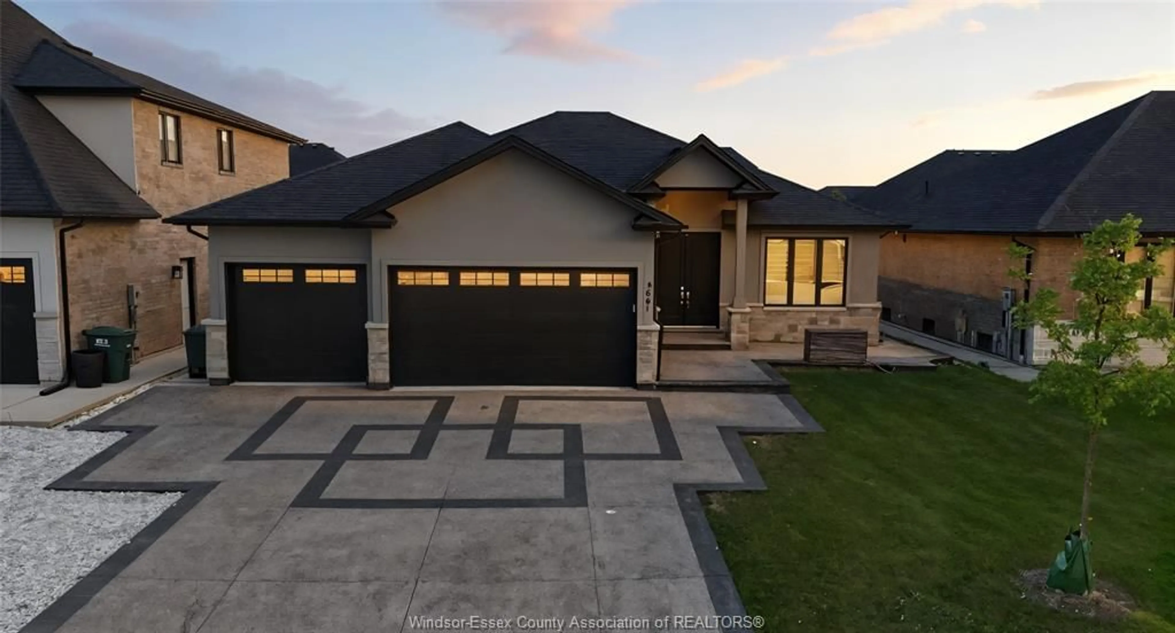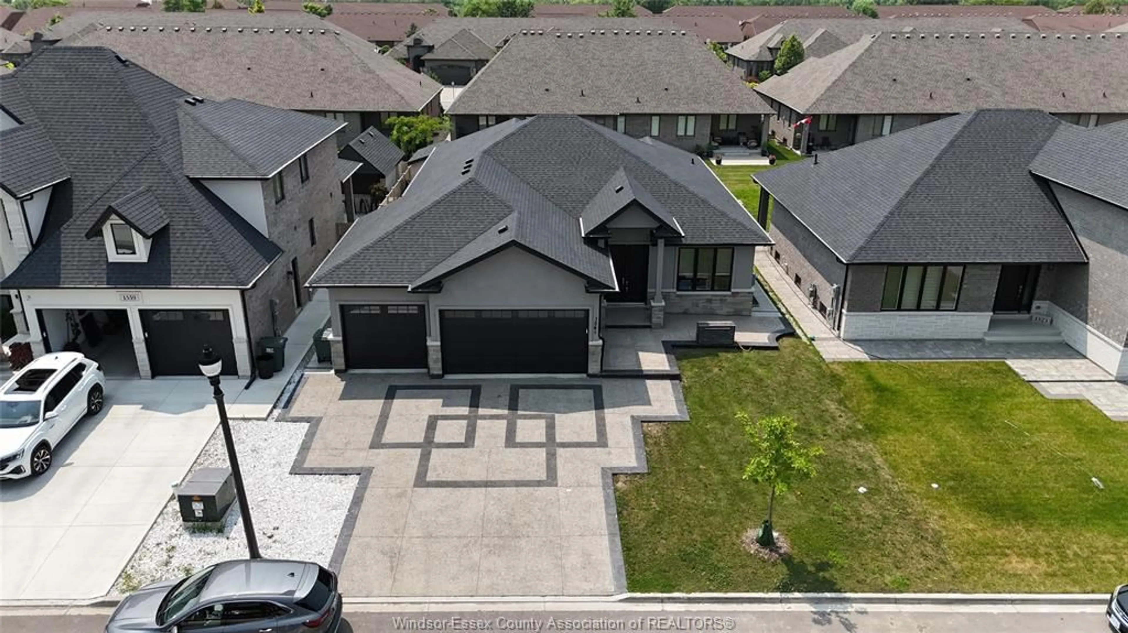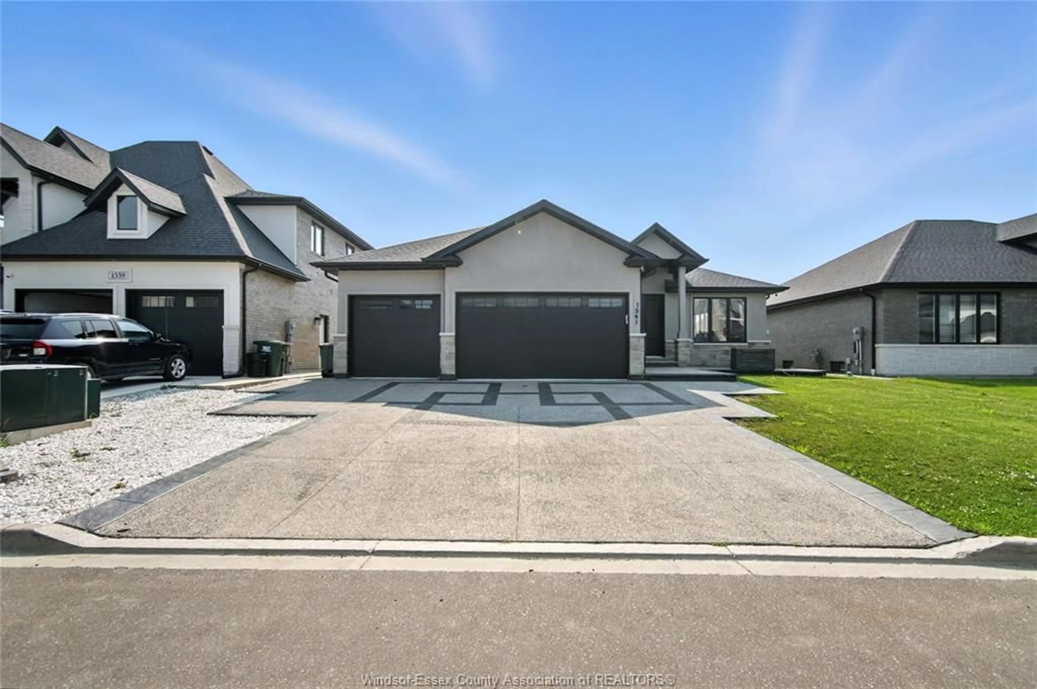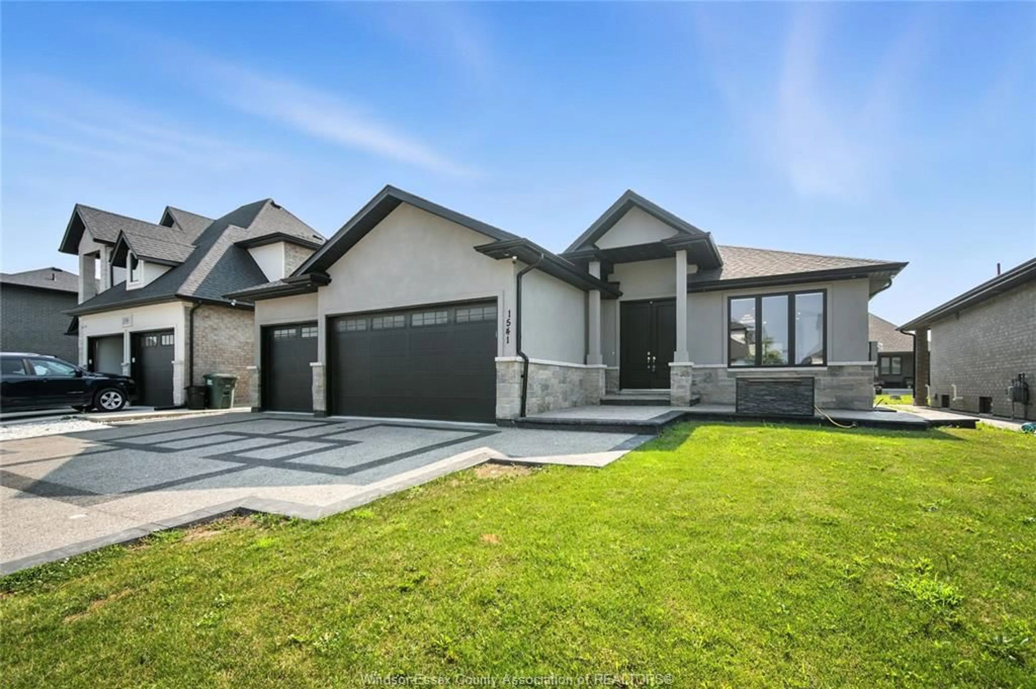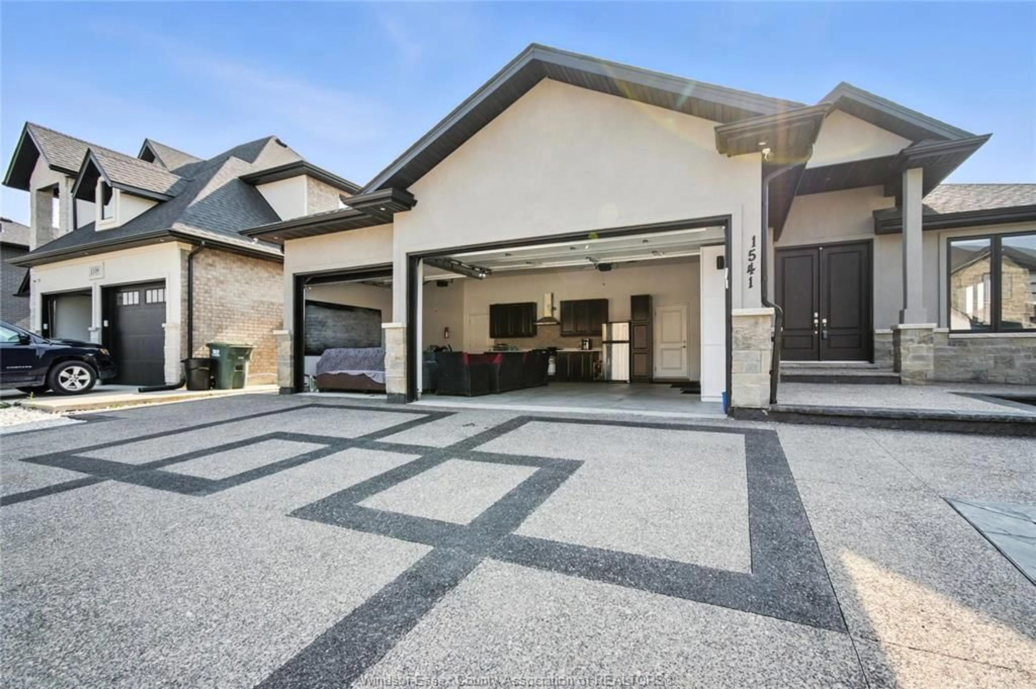1541 CLEARWATER Ave, Windsor, Ontario N8P 0E9
Contact us about this property
Highlights
Estimated valueThis is the price Wahi expects this property to sell for.
The calculation is powered by our Instant Home Value Estimate, which uses current market and property price trends to estimate your home’s value with a 90% accuracy rate.Not available
Price/Sqft-
Monthly cost
Open Calculator
Description
Introducing A Beautifully Designed And Meticulously Maintained Triple Car Garage, 4-level Side-split Home In East Windsor. Upon Entry, You're Welcomed Into An Expansive Open-concept Living And Dining Area Highlighted By Soaring 12-foot Vaulted Ceilings And Abundant Natural Light. The Gourmet Kitchen Is A True Showpiece, Featuring Premium Quartz Countertops And A Seamless Layout Ideal For Both Daily Living And Sophisticated Entertaining. The Primary Suite Is A Private Retreat, Complete With A Spacious Walk-in Closet, Luxurious Ceramic And Glass Shower, And Dual Vanities And On The Lower Level, A Cozy Family Room Comes, With Additional 4th Bedroom, A Full Laundry/mudroom, And Convenient Grade-level Access To Garage With 2nd Kitchen Inside, and Finished Basement With 2 Large Bedrooms With Large Windows And A Full Bathroom. Living Just Steps From Ganatchio Trail and The WFCU Center.
Property Details
Interior
Features
MAIN LEVEL Floor
LIVING ROOM
KITCHEN / DINING COMBO
BEDROOM
12 x 114 PC. BATHROOM
Property History
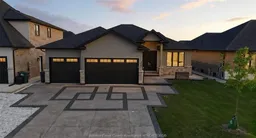 32
32