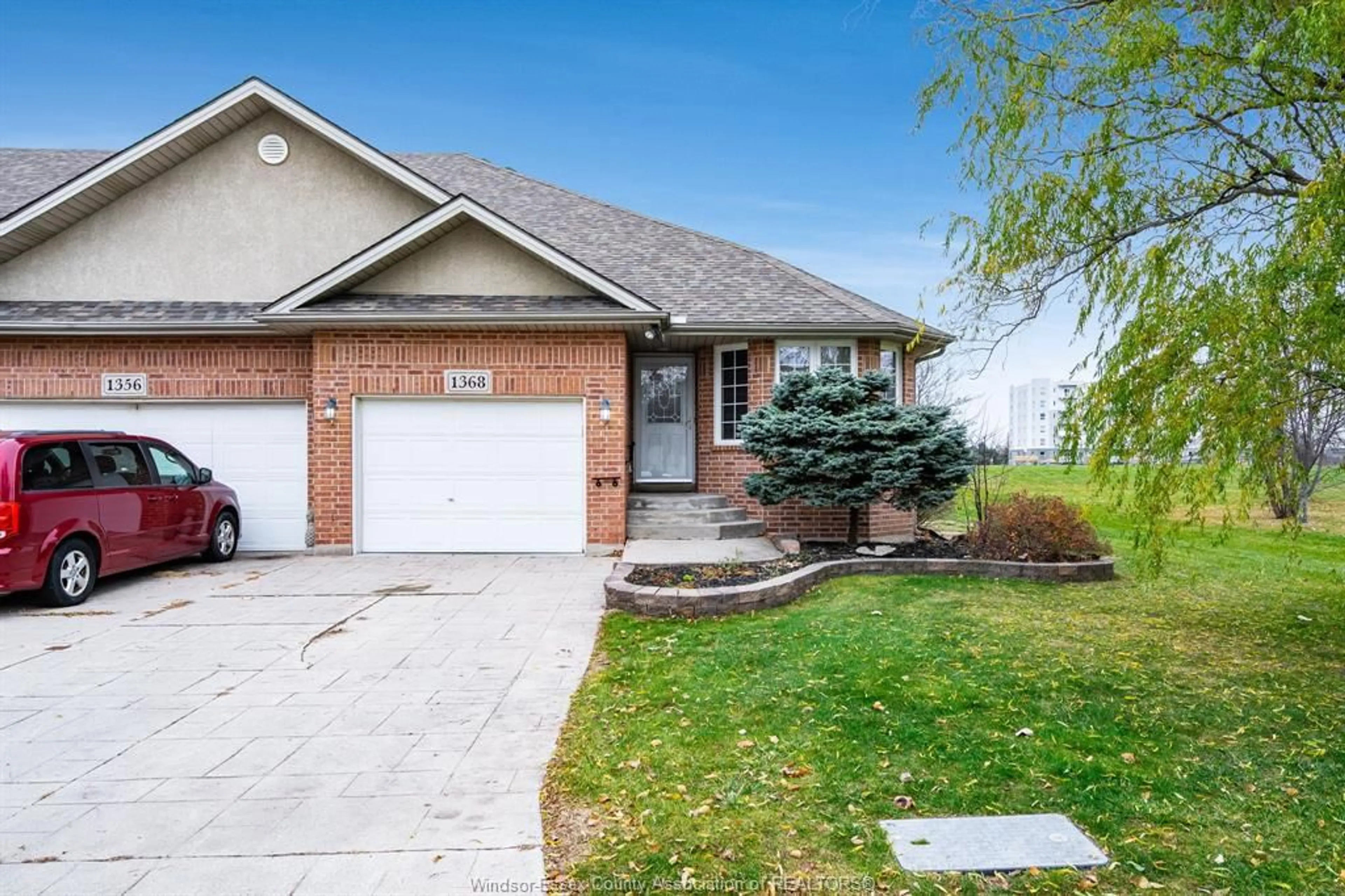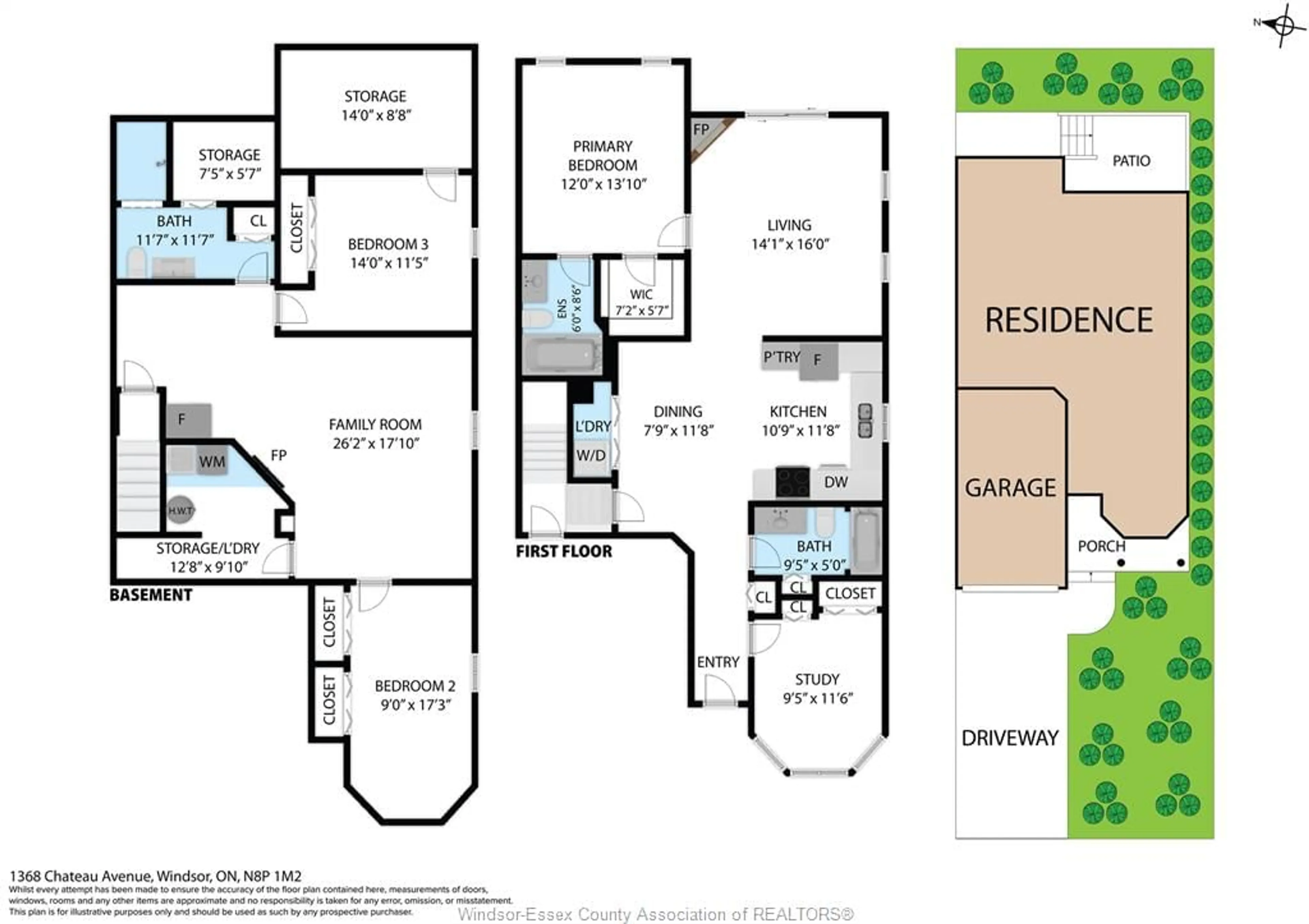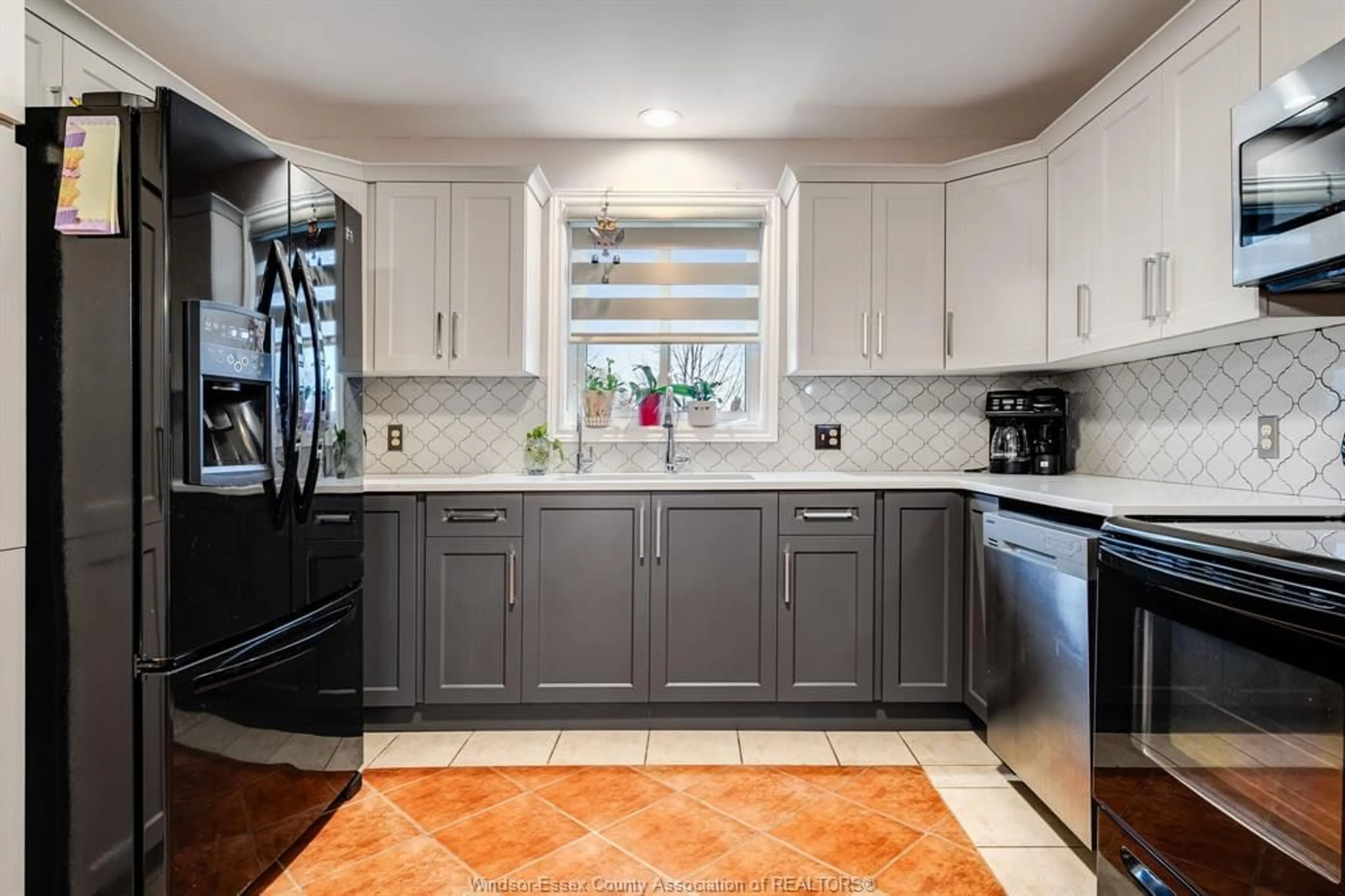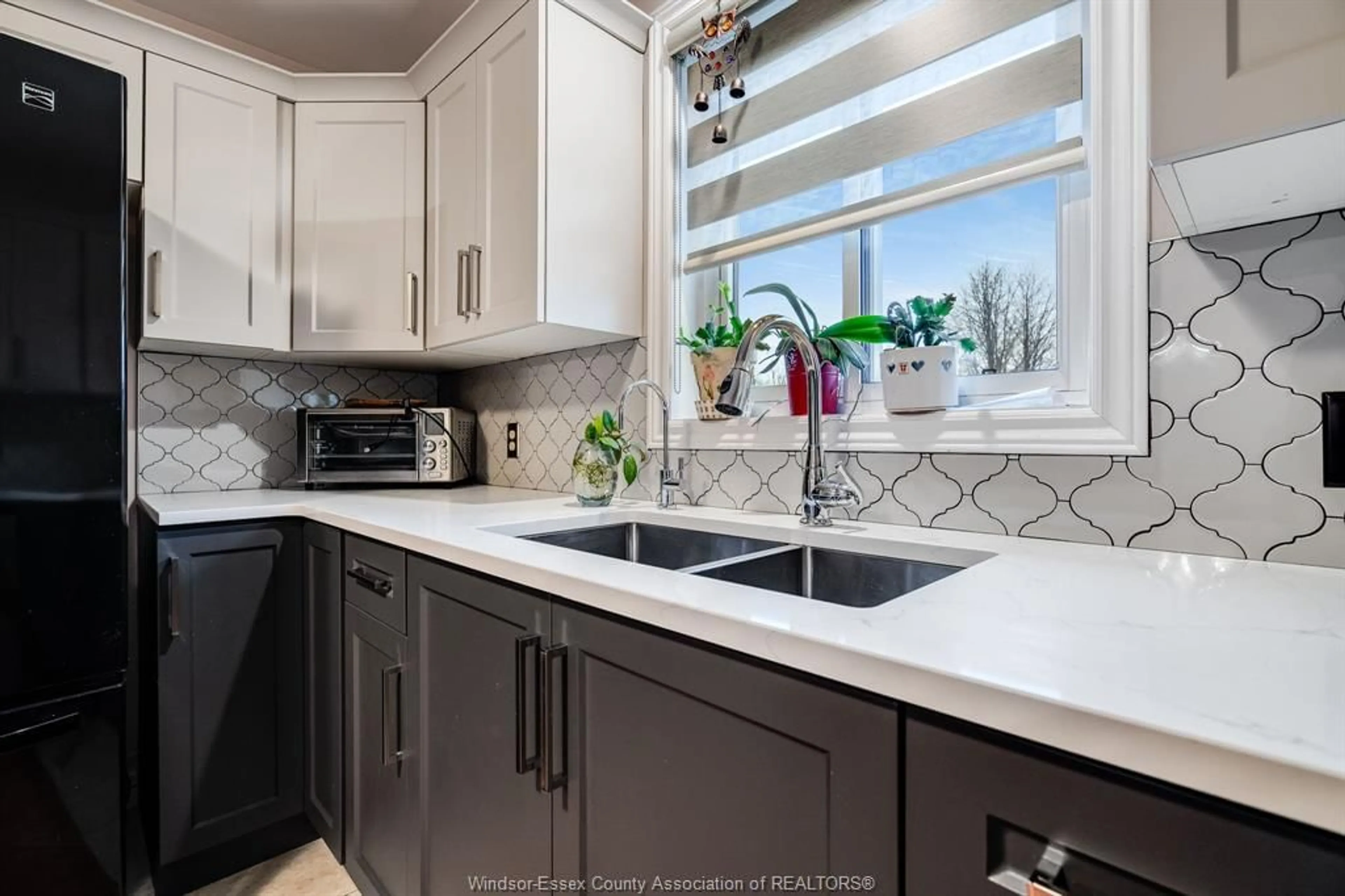1368 Chateau Ave, Windsor, Ontario N8P 1M2
Contact us about this property
Highlights
Estimated valueThis is the price Wahi expects this property to sell for.
The calculation is powered by our Instant Home Value Estimate, which uses current market and property price trends to estimate your home’s value with a 90% accuracy rate.Not available
Price/Sqft-
Monthly cost
Open Calculator
Description
Welcome home to this beautifully maintained property perfectly situated in one of Windsor’s most desirable East Riverside neighborhoods. With no rear or side neighbors and backing onto lush greenspace and a serene park, this home offers the rare combination of privacy, peace, and convenience. Blue Heron Trail is just steps away, perfect for peaceful morning walks or evening rides along nature trails. Inside, you’ll find a spacious layout offering approximately 1,150sf per level. The main floor features an inviting open-concept living and dining area filled with natural light, a bright updated kitchen with modern cabinetry, tiled backsplash, and new countertops (2020), and main floor laundry connections for added convenience. Two generous bedrooms and two full baths complete this level, including a primary suite with a private ensuite and walk-in closet. The fully finished lower level provides incredible versatility for multi-generational living or guests. It features two additional bedrooms, a beautiful full bathroom with a large double shower, a cozy family room with gas fireplace, and a spacious cellar. Furnace and A/C were replaced in 2019, and the roof is approximately 10 years old, offering peace of mind for years to come. Enjoy maintenance-free living with a low $60 monthly fee that covers snow removal and lawn care. Whether you’re downsizing, investing, or seeking space for extended family, this charming home offers comfort, privacy, and a low-maintenance lifestyle close to parks, trails, and shopping.
Property Details
Interior
Features
MAIN LEVEL Floor
KITCHEN
EATING AREA
LIVING ROOM / FIREPLACE
PRIMARY BEDROOM
Property History
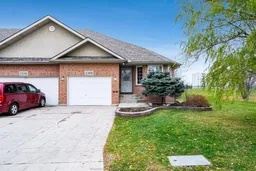 48
48
