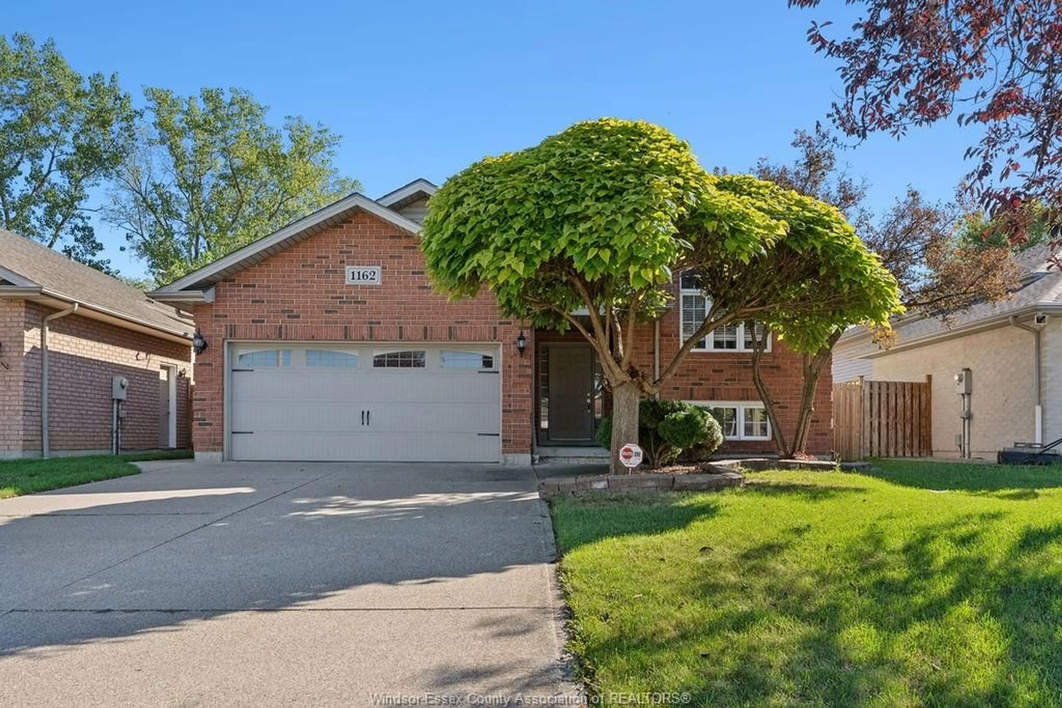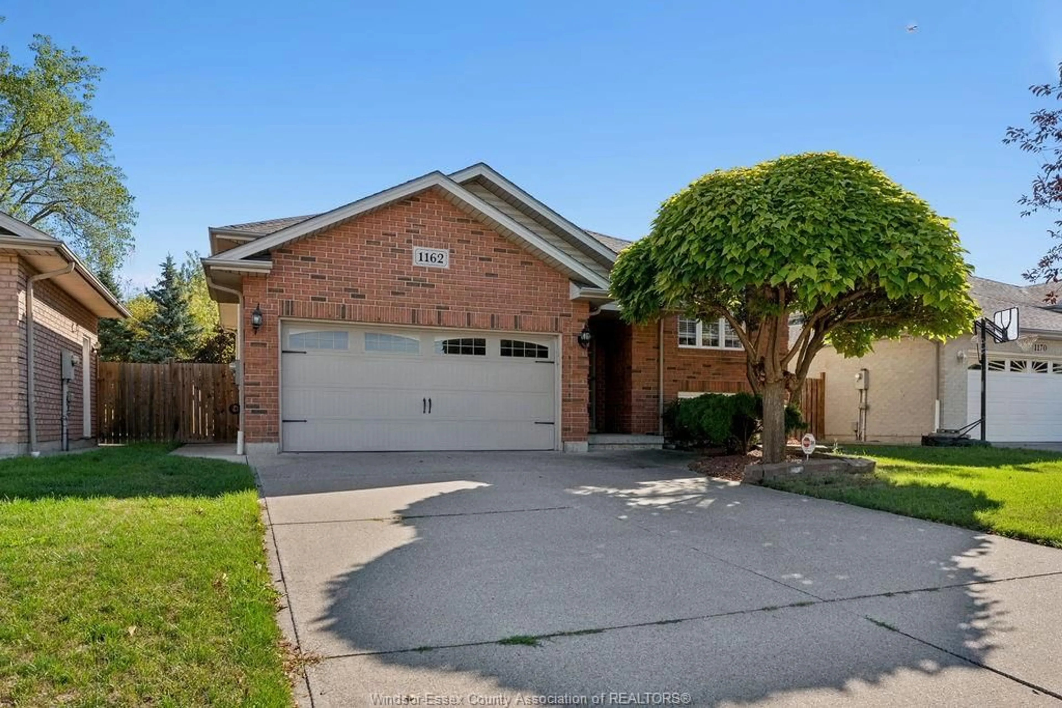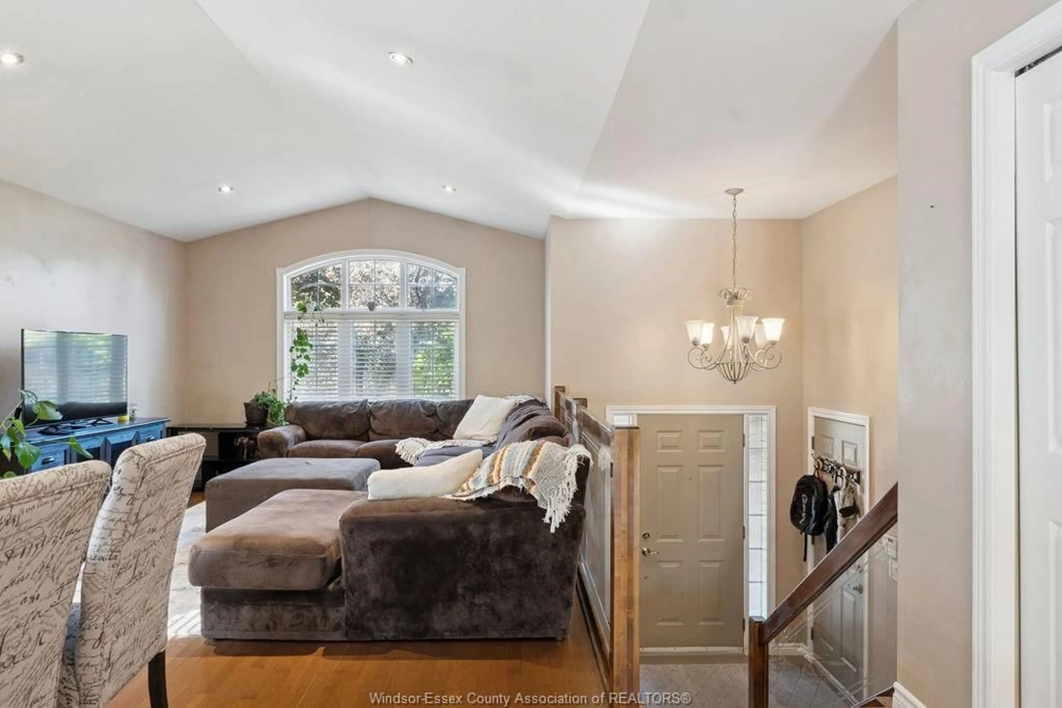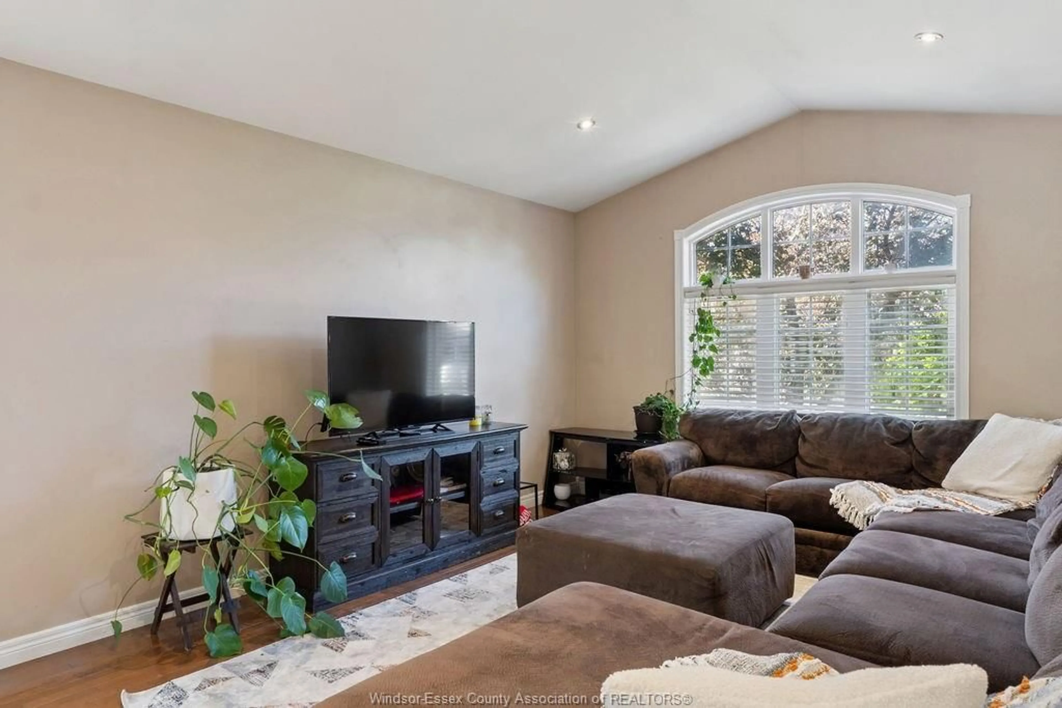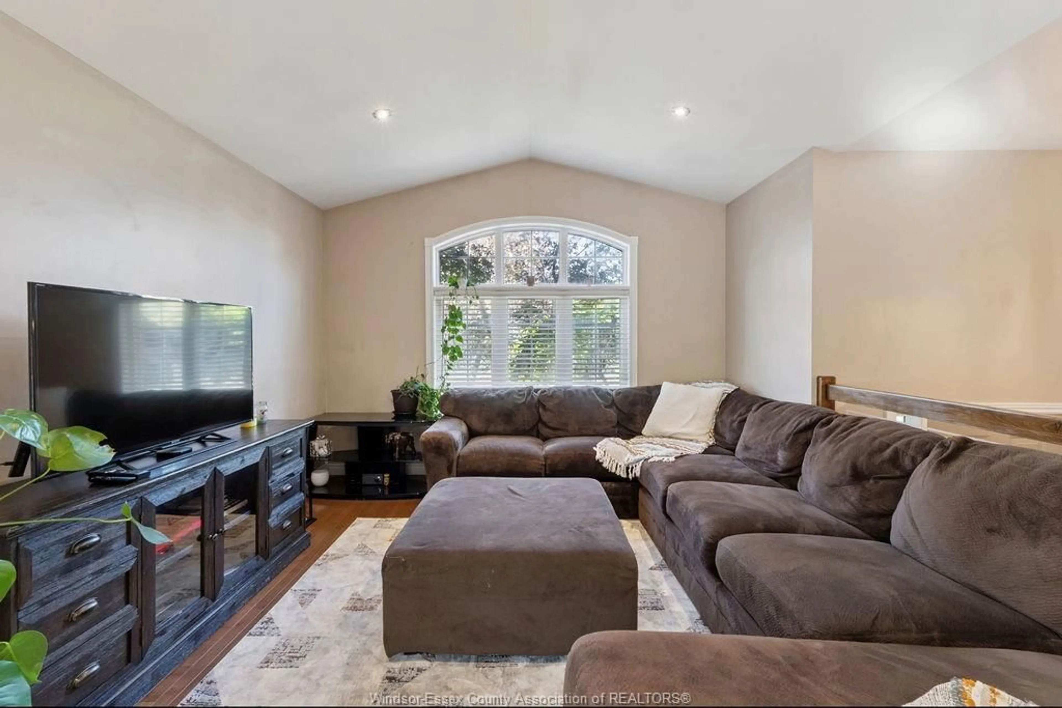1162 BANWELL Rd, Windsor, Ontario N8P 1J2
Contact us about this property
Highlights
Estimated valueThis is the price Wahi expects this property to sell for.
The calculation is powered by our Instant Home Value Estimate, which uses current market and property price trends to estimate your home’s value with a 90% accuracy rate.Not available
Price/Sqft-
Monthly cost
Open Calculator
Description
Welcome to 1162 Banwell, a well-cared-for home where pride of ownership absolutely shines throughout. The main floor features a generous sized kitchen and a spacious living/dining room combo, ideal for everyday living and family get togethers. The primary bedroom includes a walk-in closet and 3pc ensuite bath, complemented by two additional bedrooms and another full bath. The fully finished lower level, provides even more living space with a large family room with gas fireplace, 4th bedroom, and a beautful 3 pc bath. Kitech plumbing replacement (2018), giving added peace of mind. Out back, you’ll find an entertainer’s dream including a pool surronded by a privacy wrap-around deck, and a wooded lot for added peace and relaxation. Conveniently located near excellent schools, parks, and shopping, this home combines comfort, updates, and a great location!
Property Details
Interior
Features
MAIN LEVEL Floor
FOYER
EATING AREA
BEDROOM
LIVING RM / DINING RM COMBO
Exterior
Features
Property History
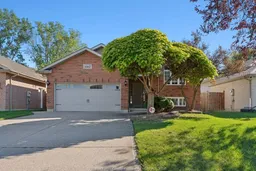 40
40
