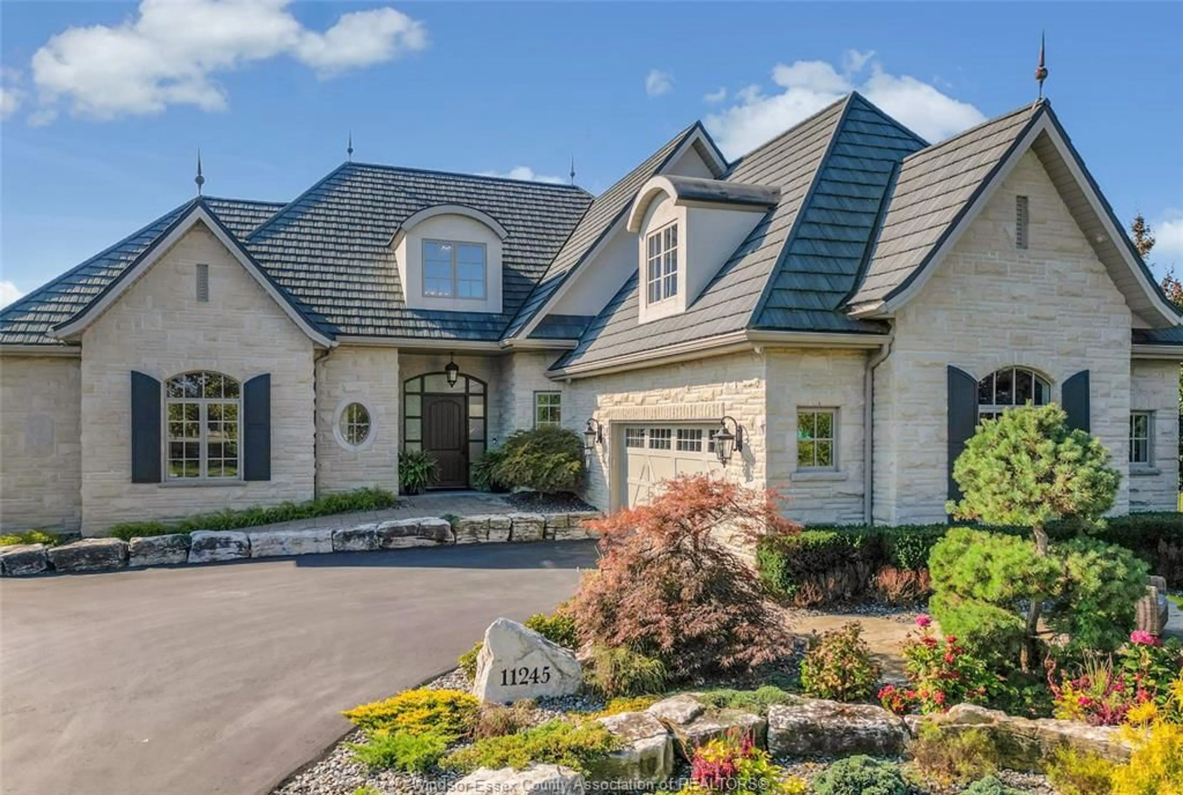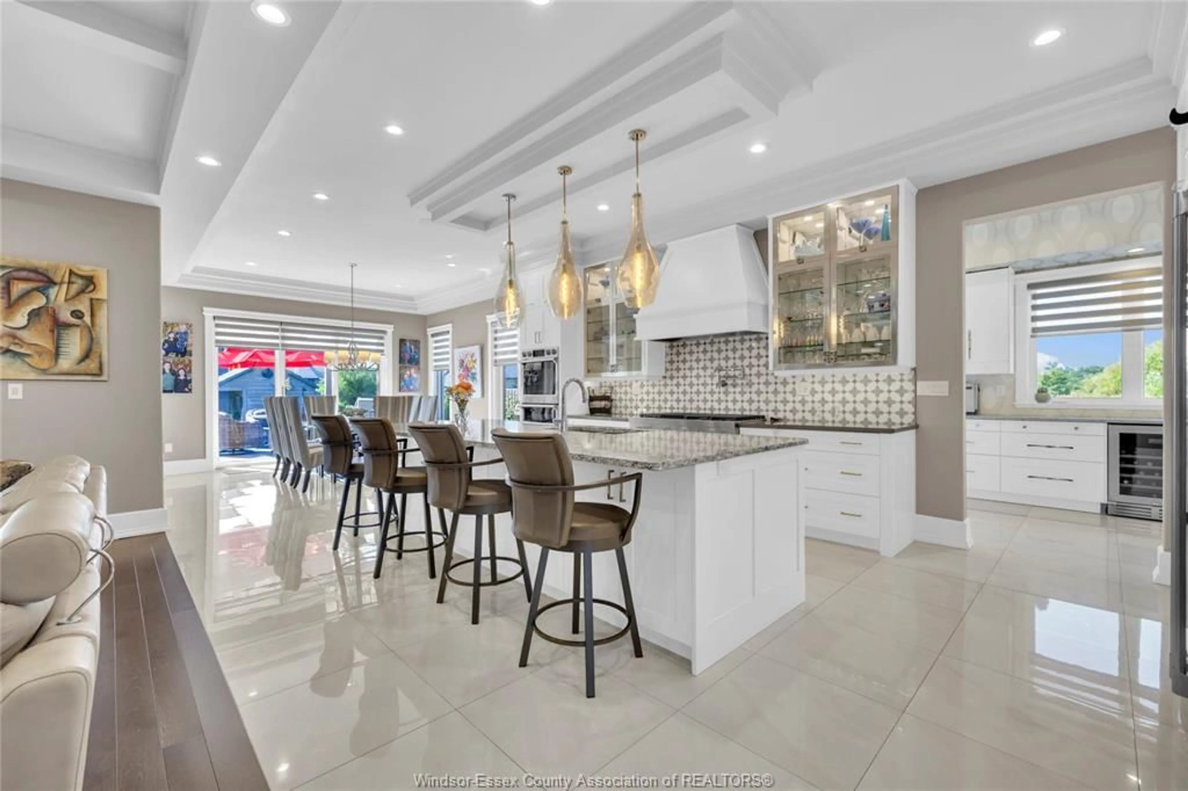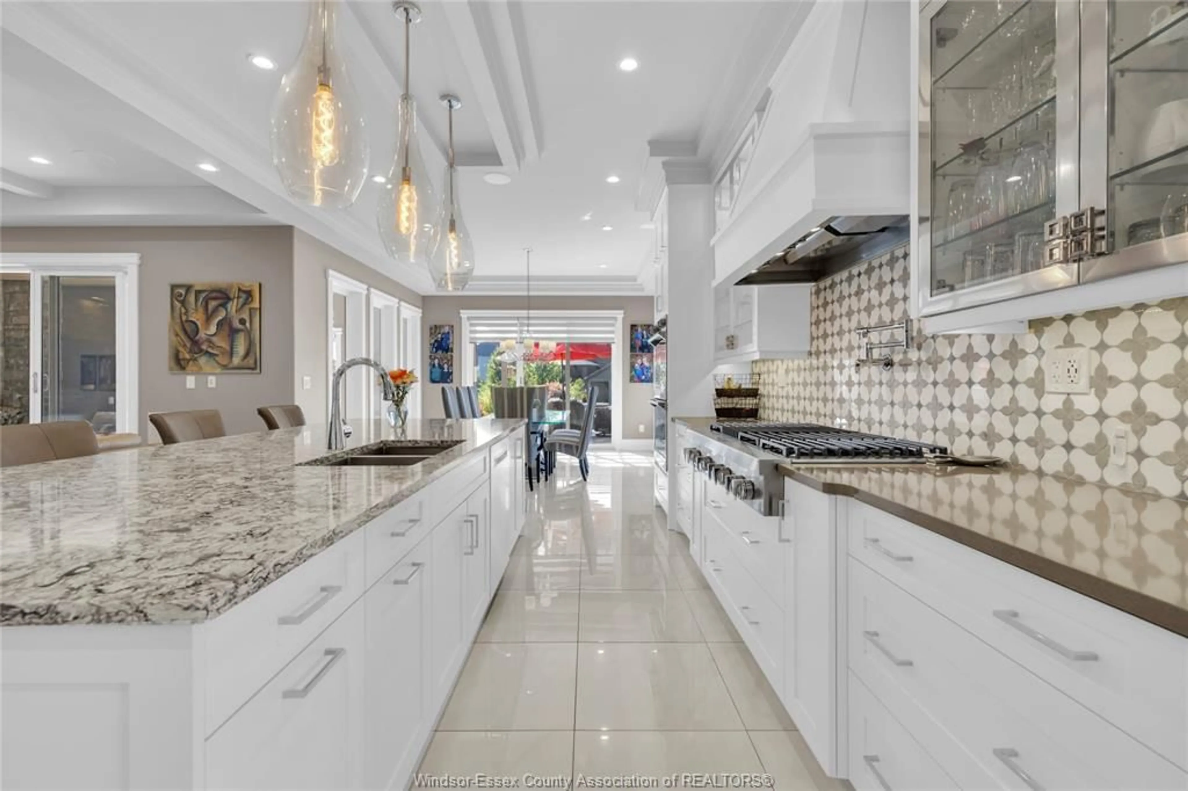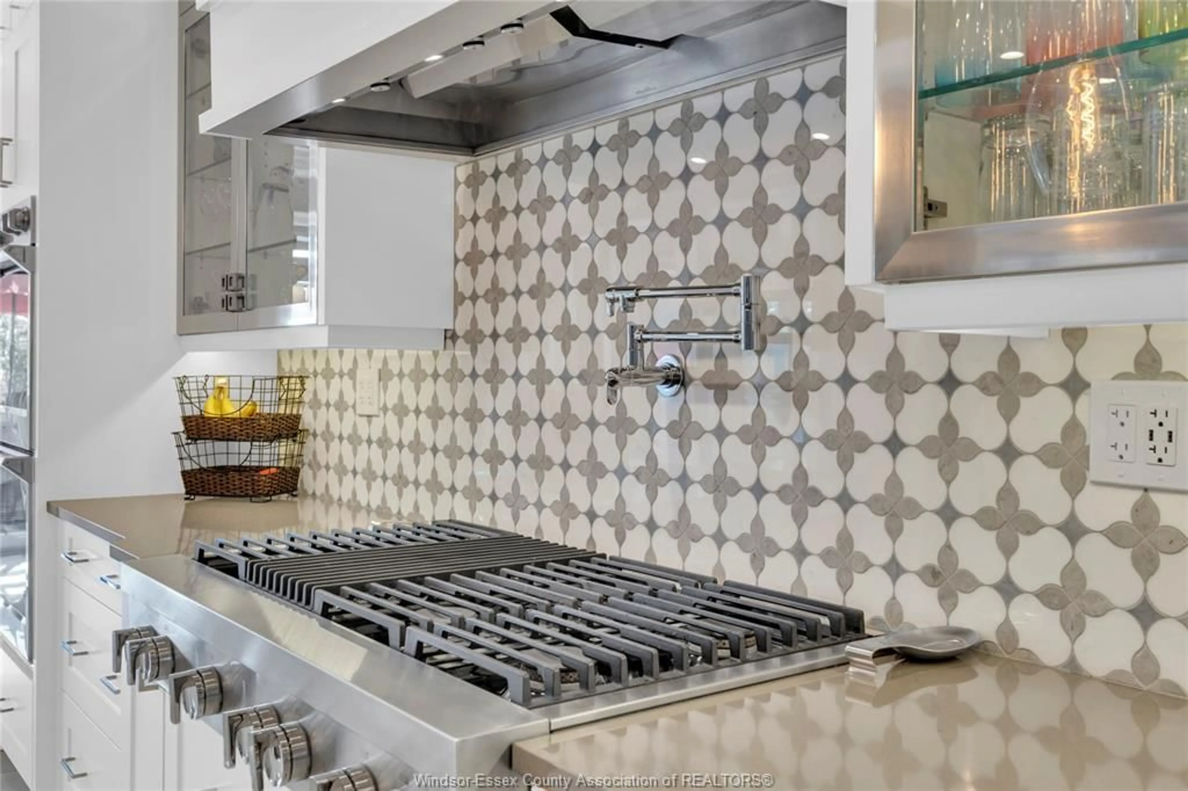11245 RIVERSIDE Dr, Windsor, Ontario N8P 1A5
Contact us about this property
Highlights
Estimated valueThis is the price Wahi expects this property to sell for.
The calculation is powered by our Instant Home Value Estimate, which uses current market and property price trends to estimate your home’s value with a 90% accuracy rate.Not available
Price/Sqft$360/sqft
Monthly cost
Open Calculator
Description
Experience timeless luxury on Riverside Drive. Custom built in 2018, this French country residence, nestled on an extraordinary lot on the Ganatchio Trail, offers only the finest in design & craftsmanship. With a full stone exterior, luxurious metal roof and over 8300 sq.ft of opulent living space, this home was built to impress and built to last. Inside, experience soaring 10ft ceilings and main floor and lower level,6 spacious bedrooms-each with a private ensuite with a total of 8 baths. Featuring 2 primary suites with one encompassing approx.1000 sq ft with his & her ensuite baths and closets. Constructed w/complete handicap accessibility, the home is perfectly suited for main floor living if desired. The chefs kitchen is a true showpiece boasting custom cabinetry by Bettermade cabinets, cambria countertops, an 11 ft island, triple ovens, a 6 burner Jennair gas cooktop and dual dishwashers. Every detail reflects quality w/custom lights, Grohe faucets, over 200 potlights and a 28-speaker interior and exterior buildings-in audio system. Comfort is ensured with full wall spray foam insulation and dual furnaces, HRV's, tankless water heaters, in-floor heating, steam room, movie theatre seating and games room along with two separate grade entrances. Step outside to your private oasis: a heated in ground pool, outdoor shower, custom shed with 100 amp service and a sprawling 127-fully treed wide lot offering both privacy and space for entertaining. The heated oversized double garage and double layered asphalt driveway further showcase the durability and thoughtful planning throughout. This is not a home-its a lifestyle. Truly one of a kind. ALL OFFERS MUST INCLUDE ATTACHMENT SCHEDULE B.
Property Details
Interior
Features
LOWER LEVEL Floor
BEDROOM
RECREATION ROOM
HOBBY ROOM
WORKSHOP
Property History
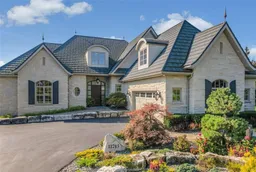 49
49
