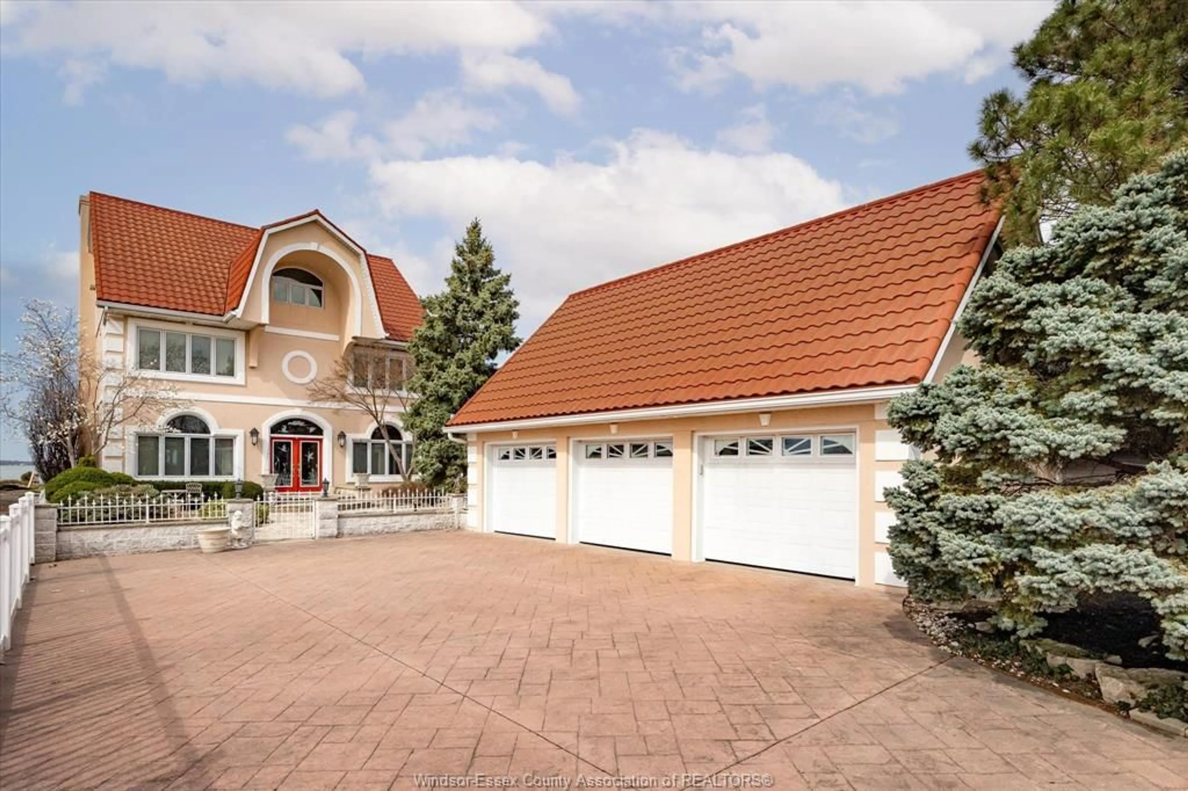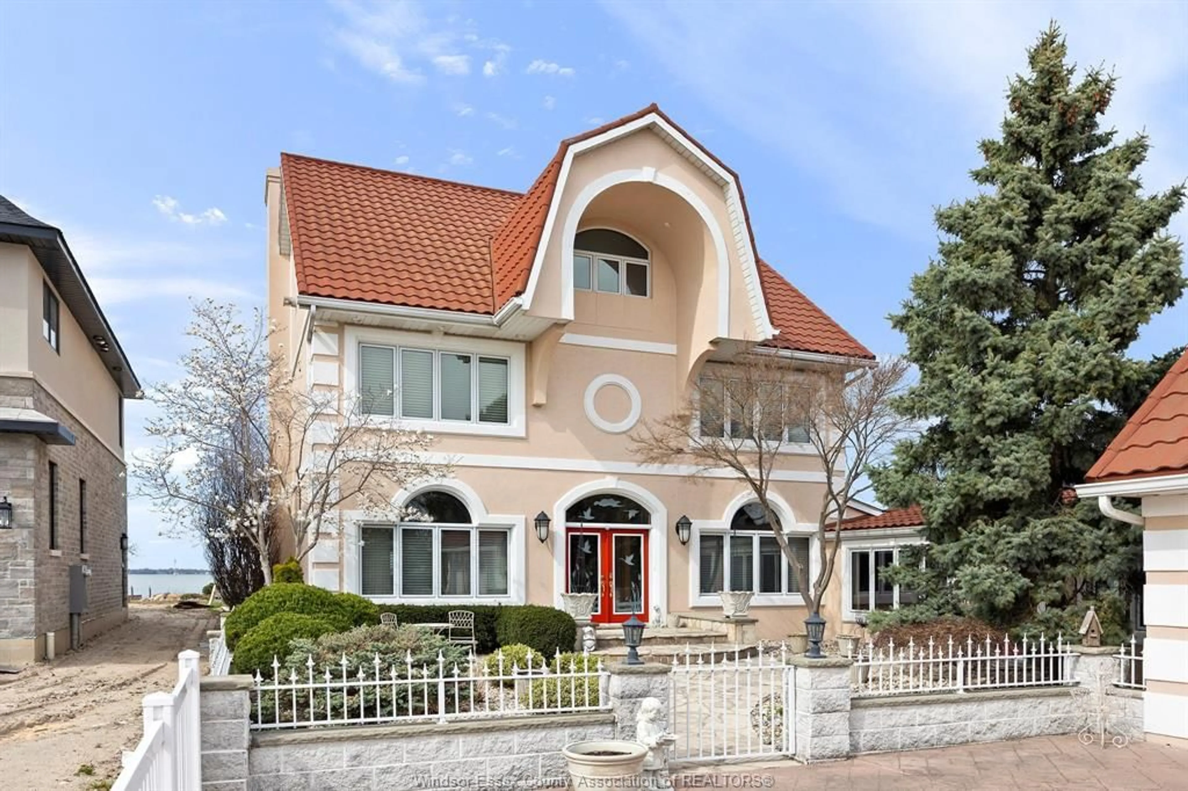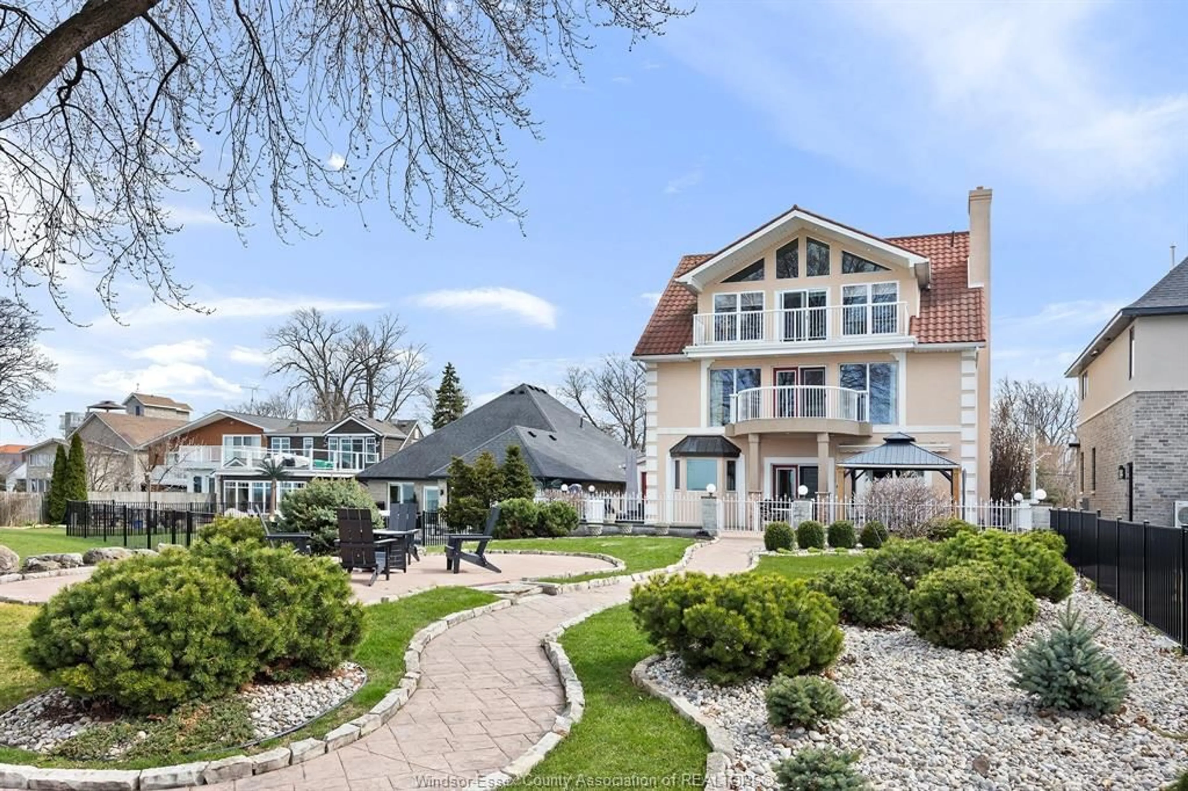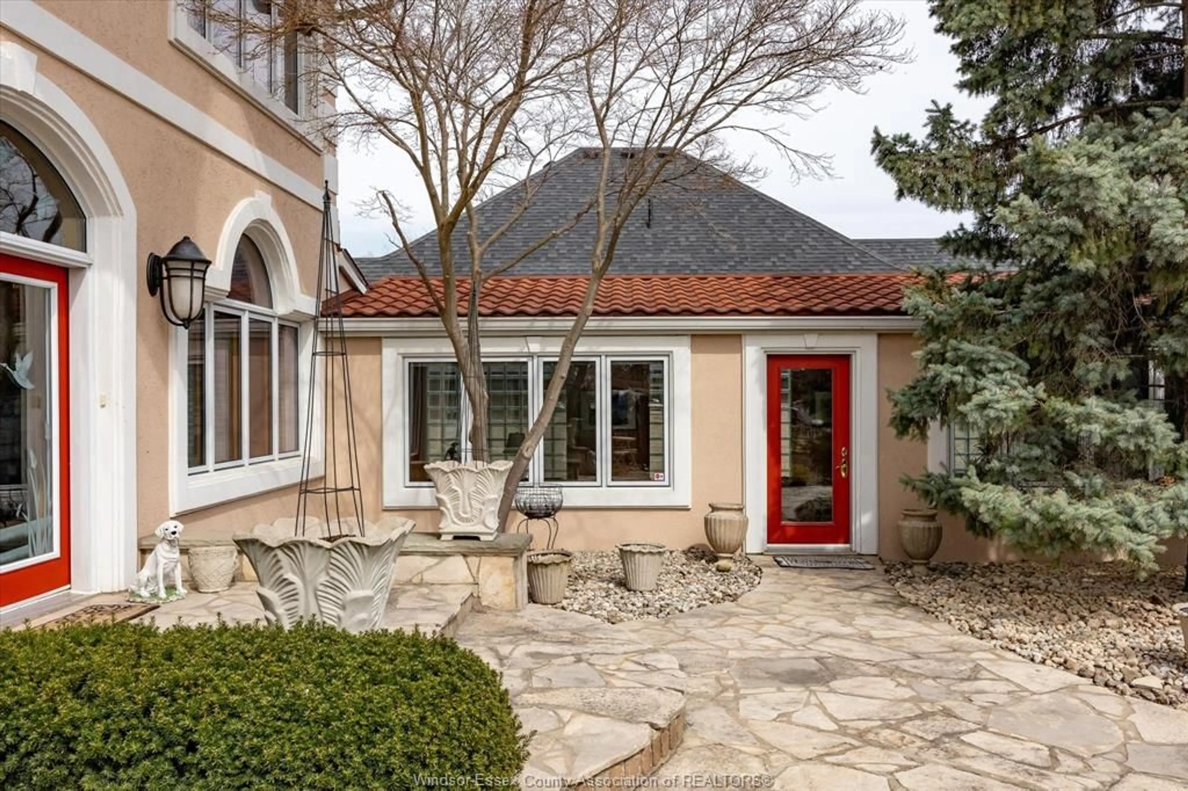10960 RIVERSIDE Dr, Windsor, Ontario N8P 1A4
Contact us about this property
Highlights
Estimated valueThis is the price Wahi expects this property to sell for.
The calculation is powered by our Instant Home Value Estimate, which uses current market and property price trends to estimate your home’s value with a 90% accuracy rate.Not available
Price/Sqft$478/sqft
Monthly cost
Open Calculator
Description
Welcome to 10960 Riverside Dr E-a spacious 3+1 bed, 4.5 bth family home on an executive-sized lot. Enjoy serene waterviews, landscaped gardens, ponds, patio & gazebo. Large windows flood the home w/natural light, highlighting gorgeous granite & hardwood floors &granite counters. The versatile layout includes a potential in-law suite & third-floor great room (or second primary suite), perfect for family activities. The primary suite features a private balcony overlooking the water. Recent updates: furnaces, A/Cs, fireplace, epoxy flooring, fence, balcony, windows, gazebo & alarm system. With a 3-car garage & high, dry crawl space, there's ample storage. Move-in ready for families seeking comfort and elegance. All appliances remain in this chef's kitchen open to the eating area & wet bar area that your guests will love. Formal dining room. Two cozy fireplaces. Large breezeway/office that leads to the garage & bonus room. High ceilings, quality finishes throughout. Sprinkler system. A pleasure to show and will make your family feel at home the moment you arrive. Flexible Possession.
Property Details
Interior
Features
MAIN LEVEL Floor
FOYER
2 PC. BATHROOM
DINING ROOM
LIVING ROOM / FIREPLACE
Property History
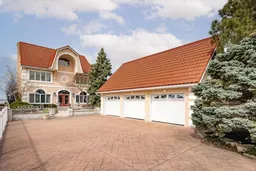 50
50
