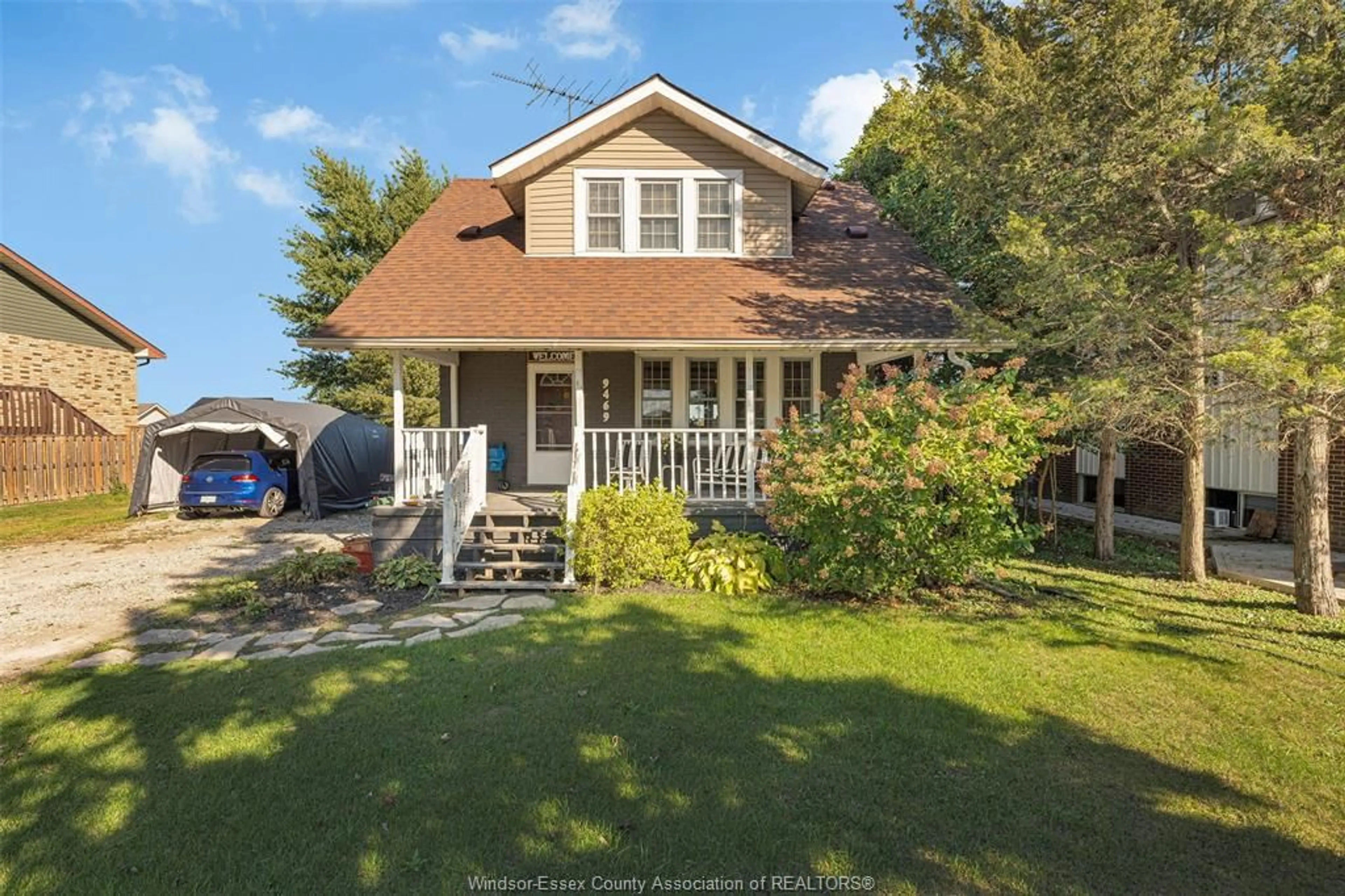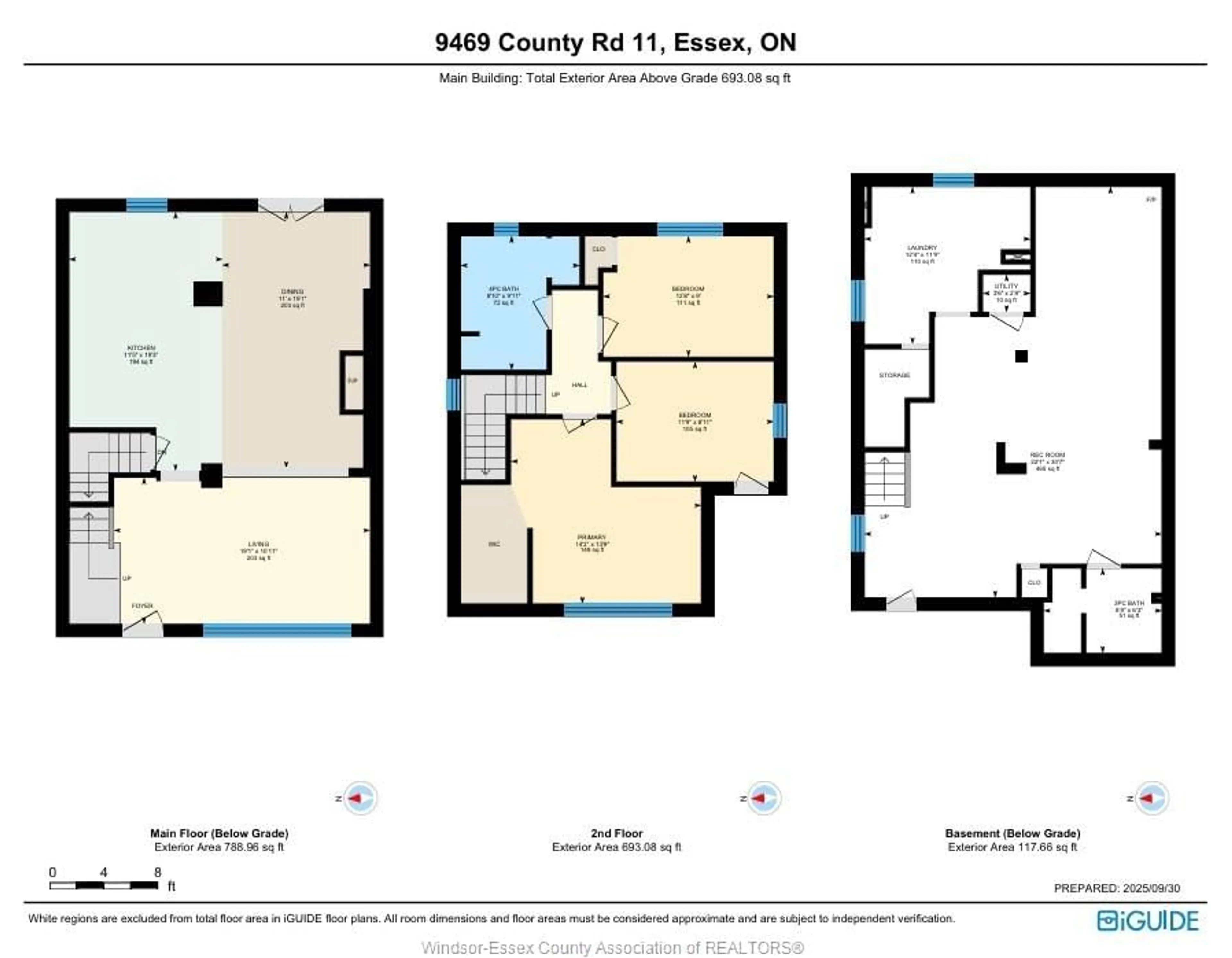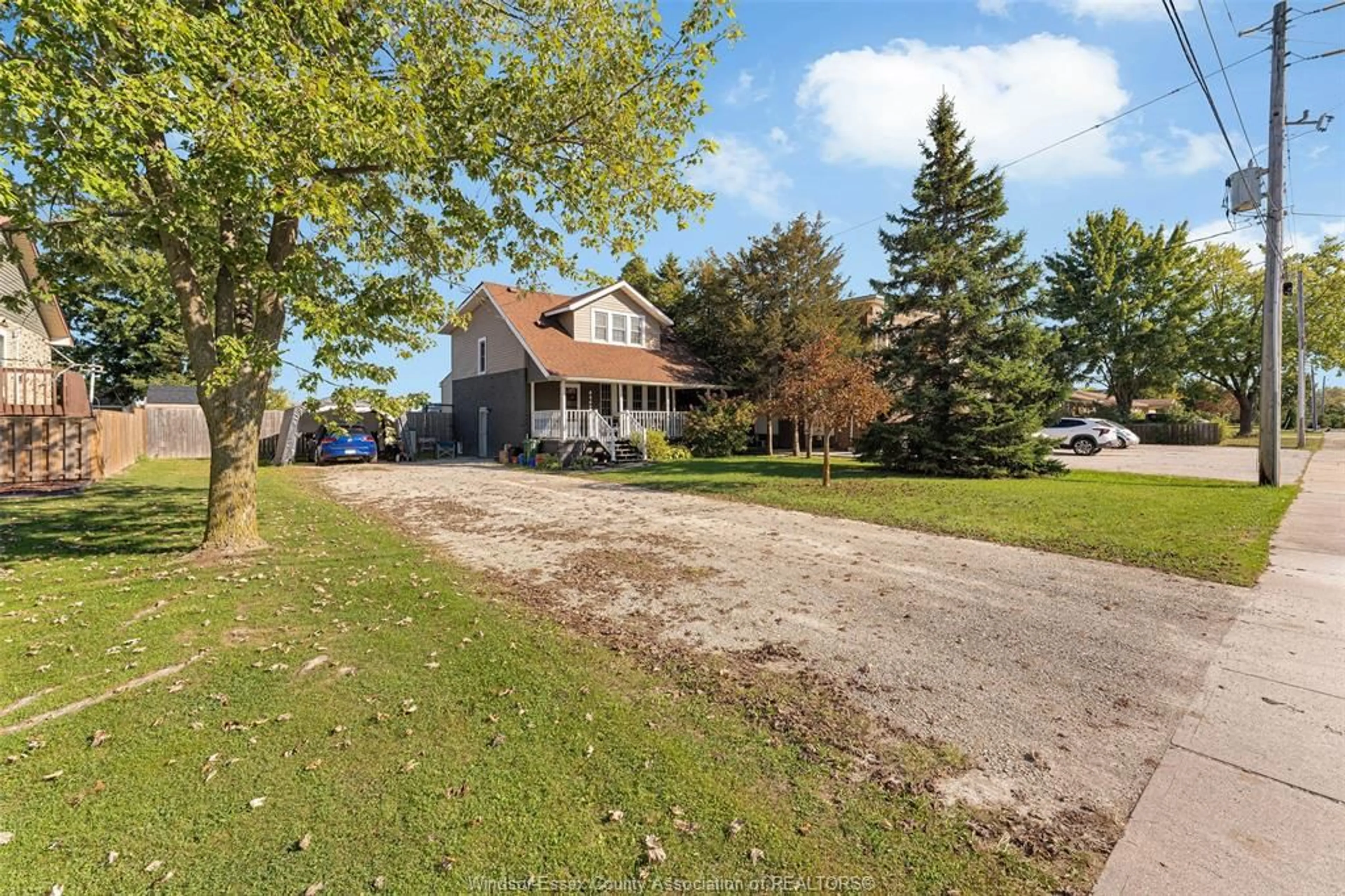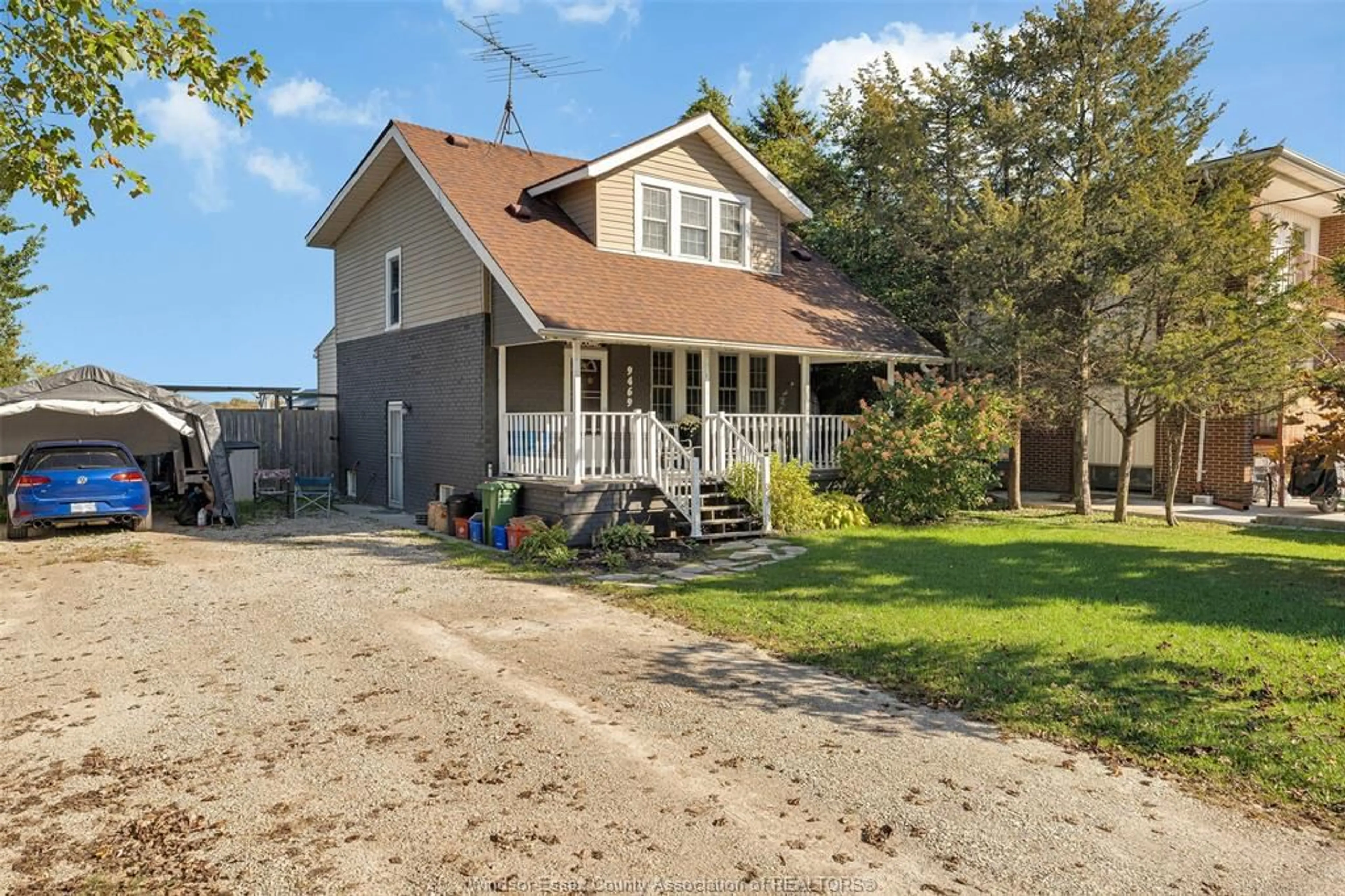Contact us about this property
Highlights
Estimated valueThis is the price Wahi expects this property to sell for.
The calculation is powered by our Instant Home Value Estimate, which uses current market and property price trends to estimate your home’s value with a 90% accuracy rate.Not available
Price/Sqft-
Monthly cost
Open Calculator
Description
Welcome to this charming 2-storey Country home in the heart of McGregor, offering the perfect blend of comfort, versatility, and small-town living. Situated on a spacious 71 x 187 ft lot (approximately 1/3 of an acre), this 3-bedroom, 2-bathroom home offers a warm and inviting layout! The main floor is spacious with high ceilings, offering a cozy living room with gas fireplace and built in cabinetry. Massive eat-in kitchen with gas stove and lots of natural light and views of your gorgeous property. Upstairs you’ll find original hardwood floors throughout, three bedrooms and 4-piece bath; primary has a walk-in closet. BONUS: Convenient second-floor laundry (2nd laundry)! Step outside and enjoy the private, fully fenced backyard with no rear neighbours; perfect for kids, pets and entertaining! Offering a sprawling 2-tier deck with gazebo and above ground pool with working pump. Fully landscaped with mature trees and shed included. Built-in doggy door (can be closed before occupancy). Lower level is set up as a huge, fully furnished bachelor unit complete with living room/bedroom combo, grade entrance, kitchenette, separate laundry, gas fireplace, cold cellar and 3-piece bath with huge shower and plenty of storage. Currently tenanted with an A+ tenant paying $1,200/month who is only home on weekends. Vacant possession possible. Spend fall evenings on your relaxing covered front porch. Expansive double-width drive-way with lots of room to park many vehicles and toys. Low annual property taxes and built in rental income makes this property the smart economic choice! Central location, 10-20 mins to surrounding towns and City of Windsor; prime spot near parks, playgrounds, and local amenities. This property checks all the boxes for extended families and investors alike.
Property Details
Interior
Features
BASEMENT Floor
FAMILY ROOM
STORAGE
COLD ROOM
3 PC. BATHROOM
Exterior
Features
Property History
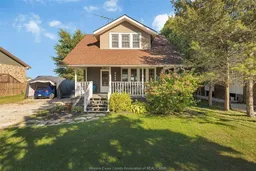 49
49
