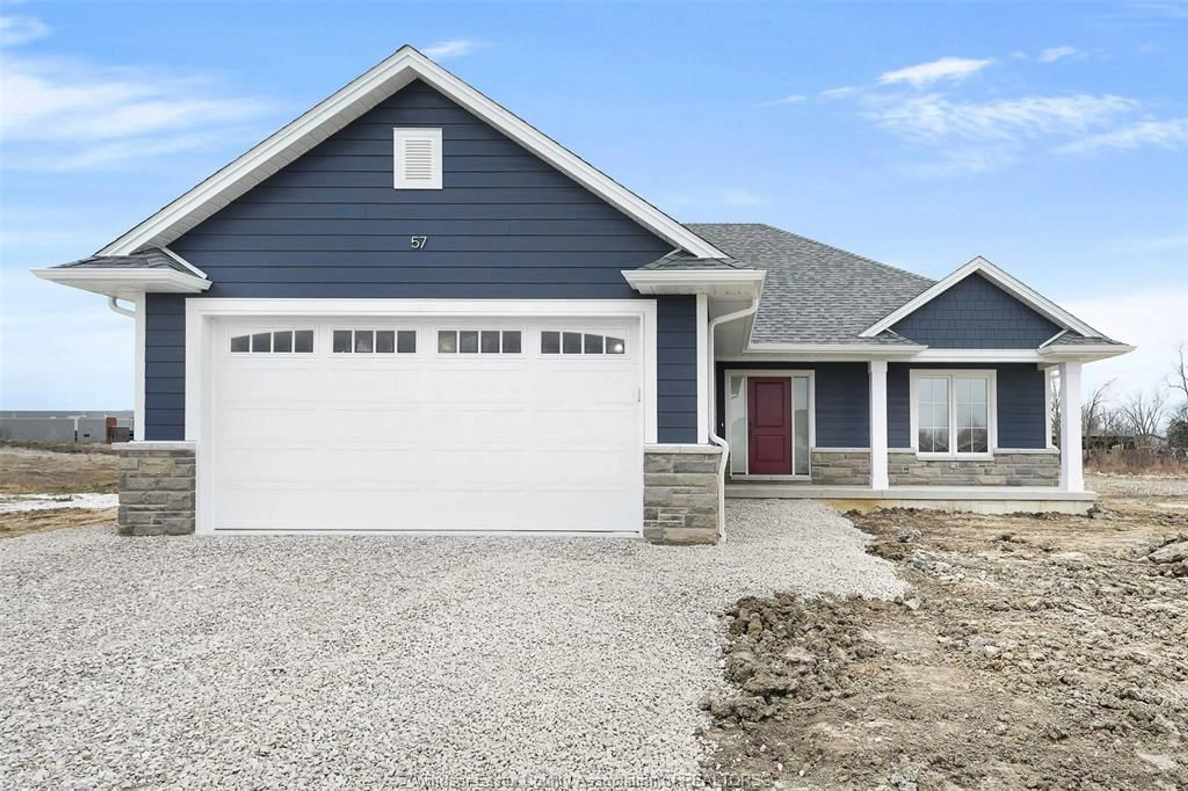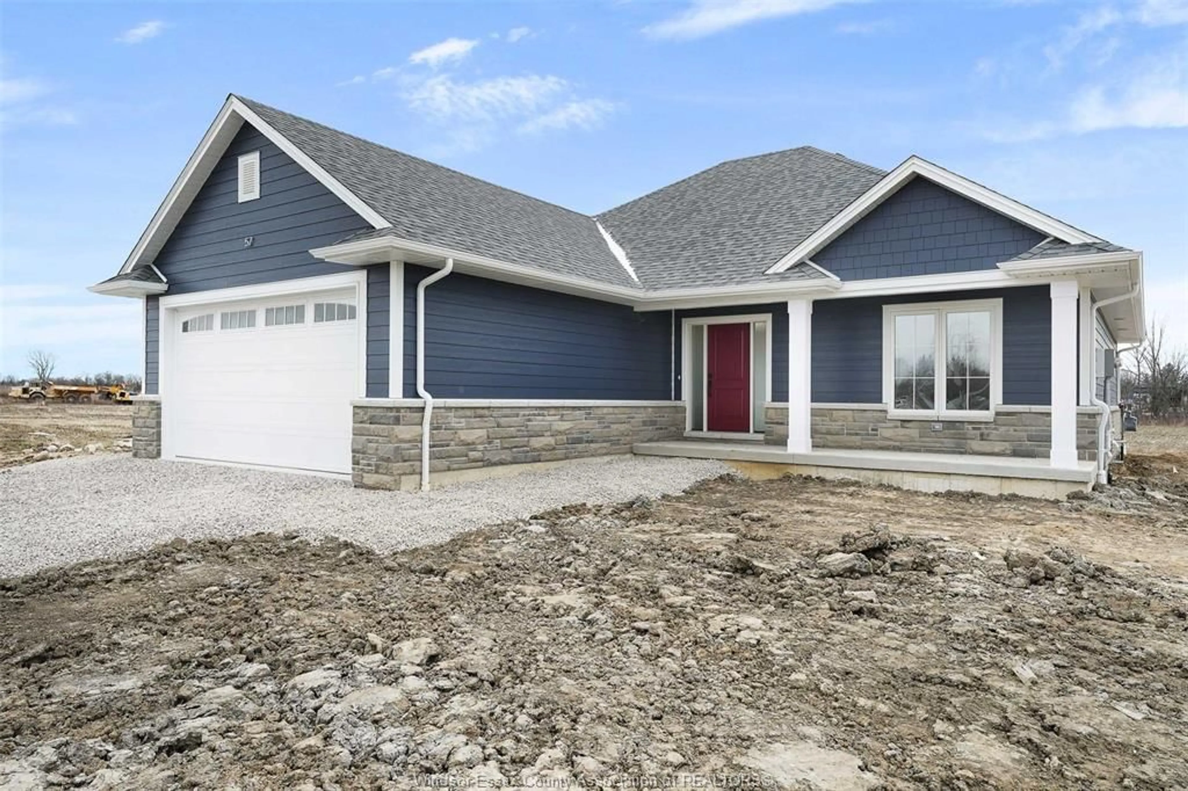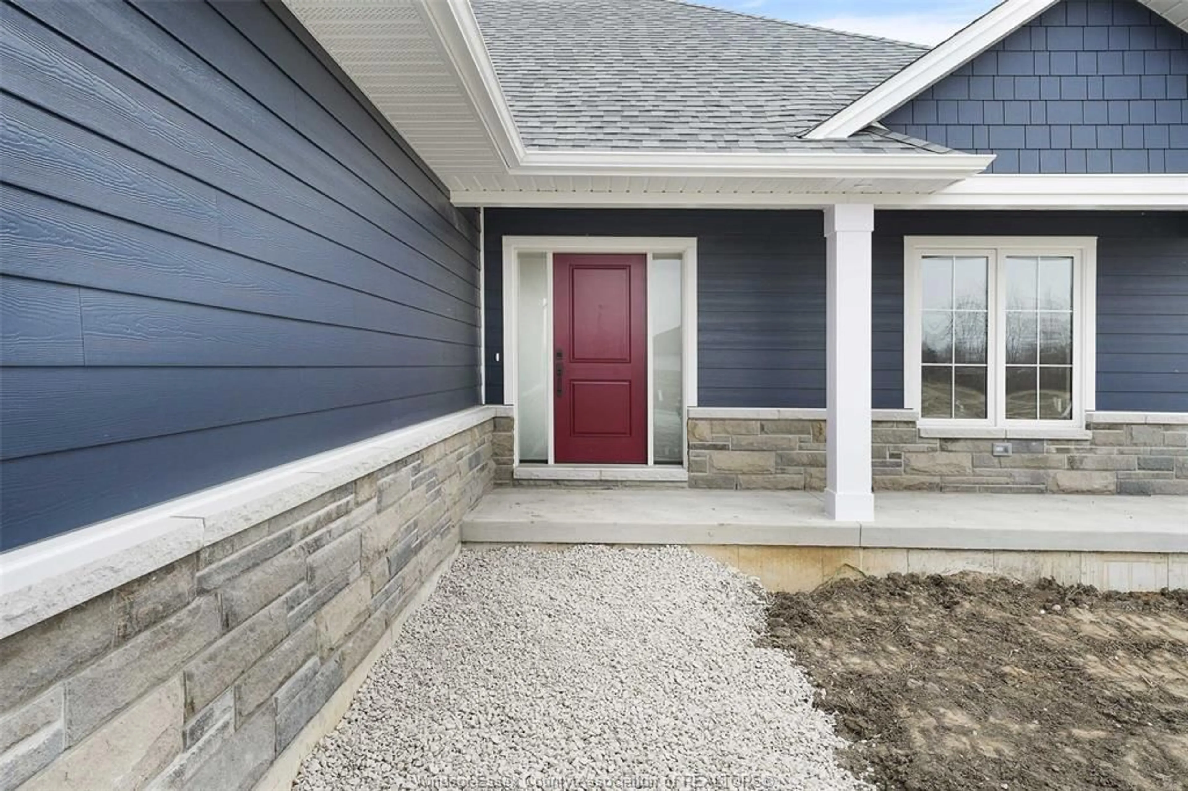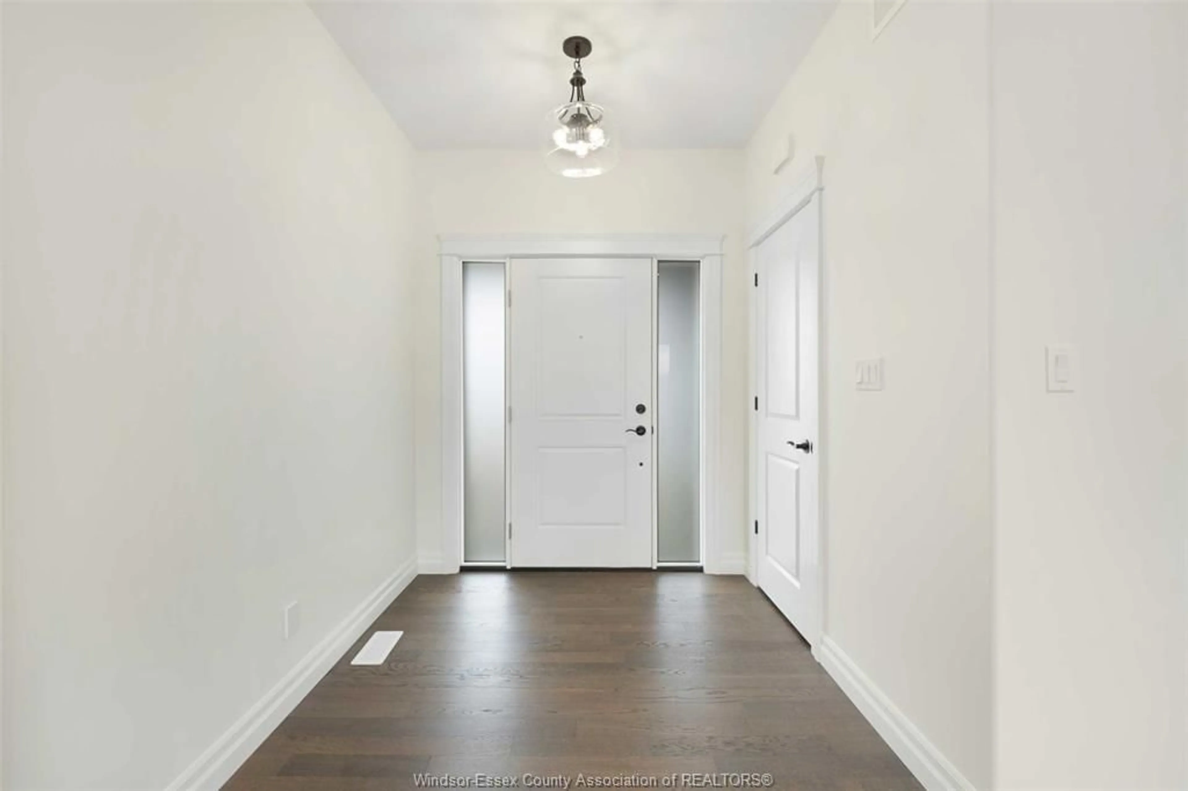Contact us about this property
Highlights
Estimated valueThis is the price Wahi expects this property to sell for.
The calculation is powered by our Instant Home Value Estimate, which uses current market and property price trends to estimate your home’s value with a 90% accuracy rate.Not available
Price/Sqft-
Monthly cost
Open Calculator
Description
BUILDER SPECIAL: For a limited time, 1/2 priced basements! Welcome to Greenleaf Trails, BK Cornerstone’s newest community in the heart of Harrow. Conveniently located less than 30 mins to Windsor, the “Oxford” is an open concept ranch home that will impress you with its classic curb appeal. The main floor features an open concept living room with lots of natural light, a beautiful kitchen with custom cabinetry and quartz counters, and main floor laundry. This home also includes 2 main floor bedrooms, including a private primary suite with walk-in closet and ensuite bath. Stop by our model home located at 64 Jewel, open every Sunday from 1–3 pm, or book an appointment to discover the difference in a BK Cornerstone home. HST included with rebate to the seller. A GST rebate may be available to qualified first time home buyers. Photos are of a previously built model and may include upgrades. Offer and all applicable paperwork to be completed by the listing agent for your convenience.
Upcoming Open Houses
Property Details
Interior
Features
MAIN LEVEL Floor
FOYER
KITCHEN
EATING AREA
LIVING ROOM
Property History
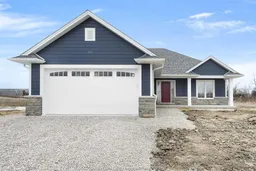 27
27
