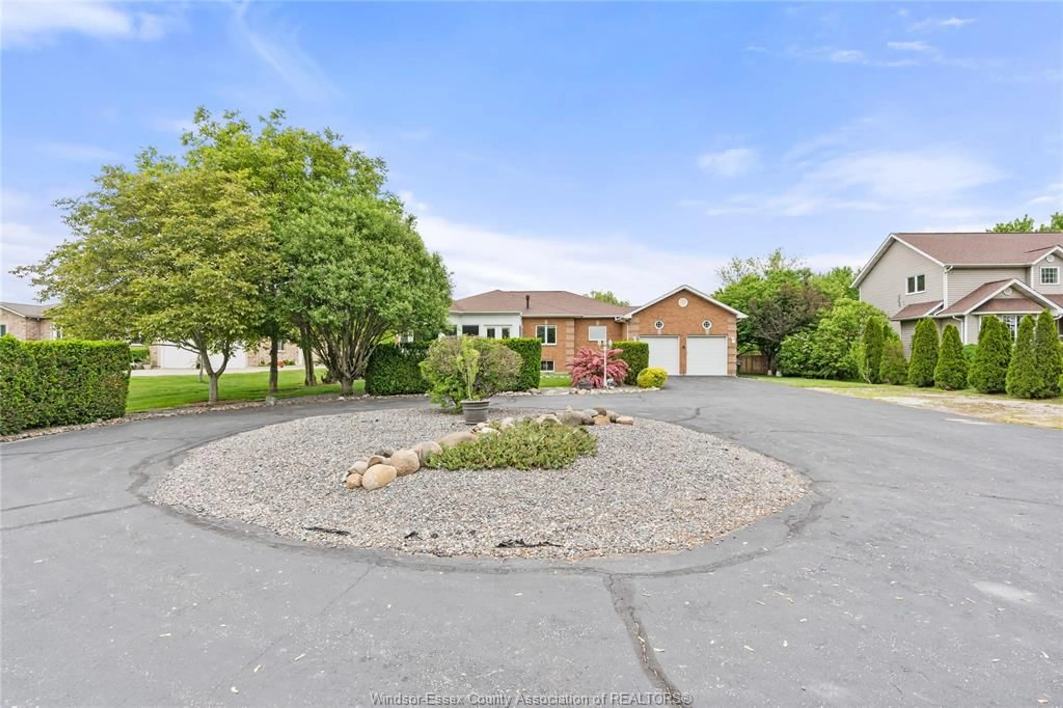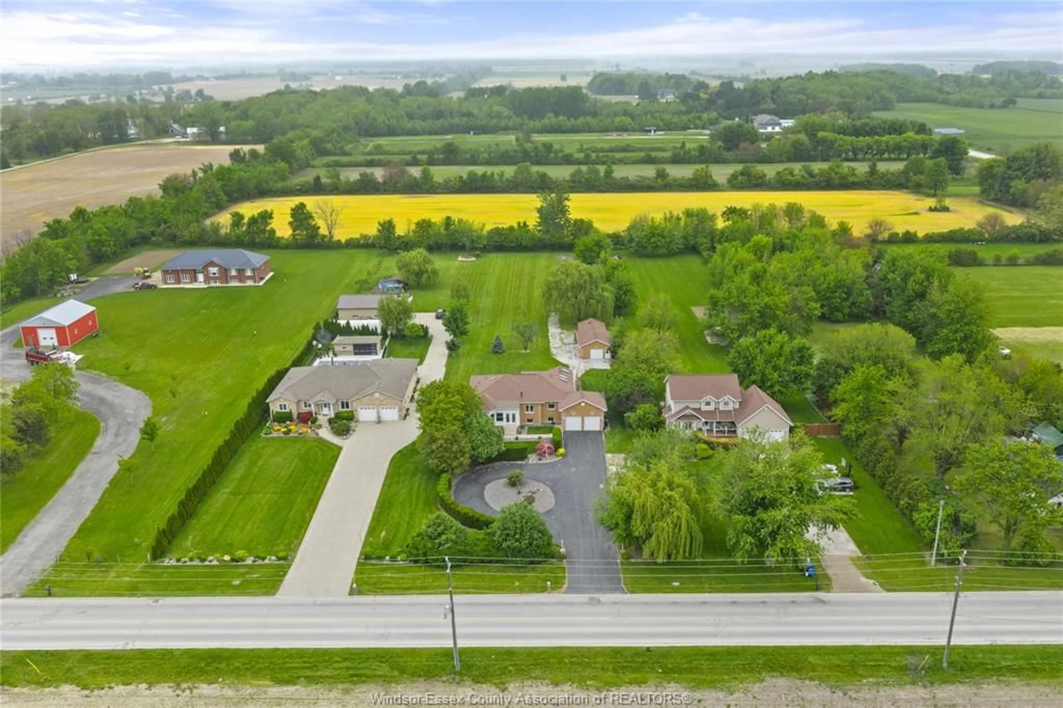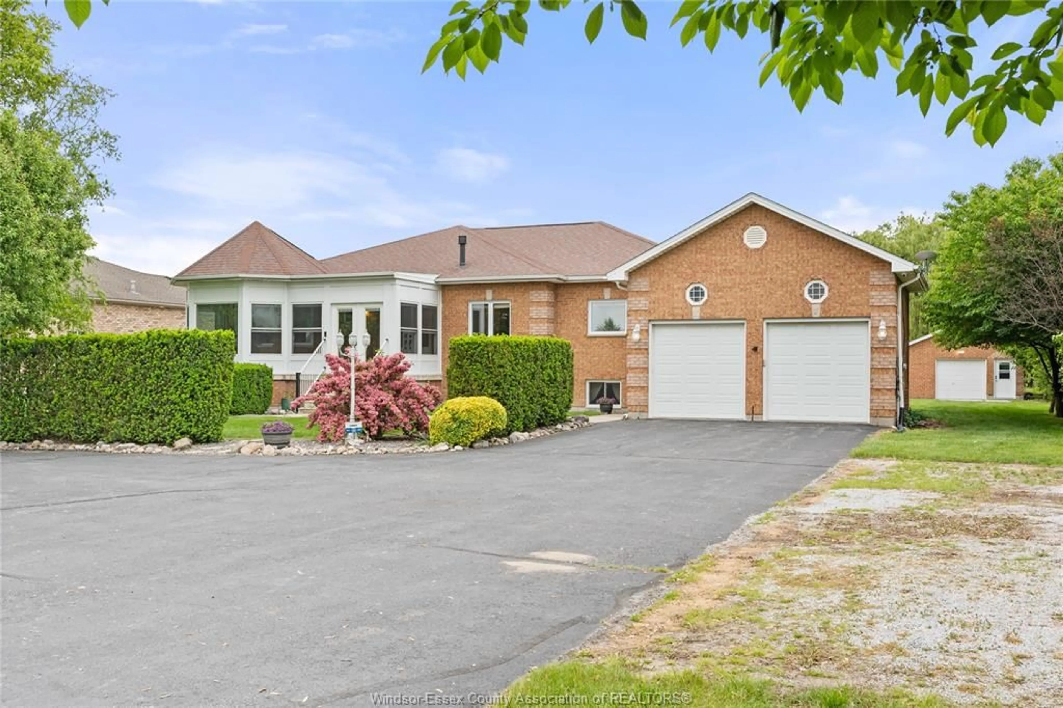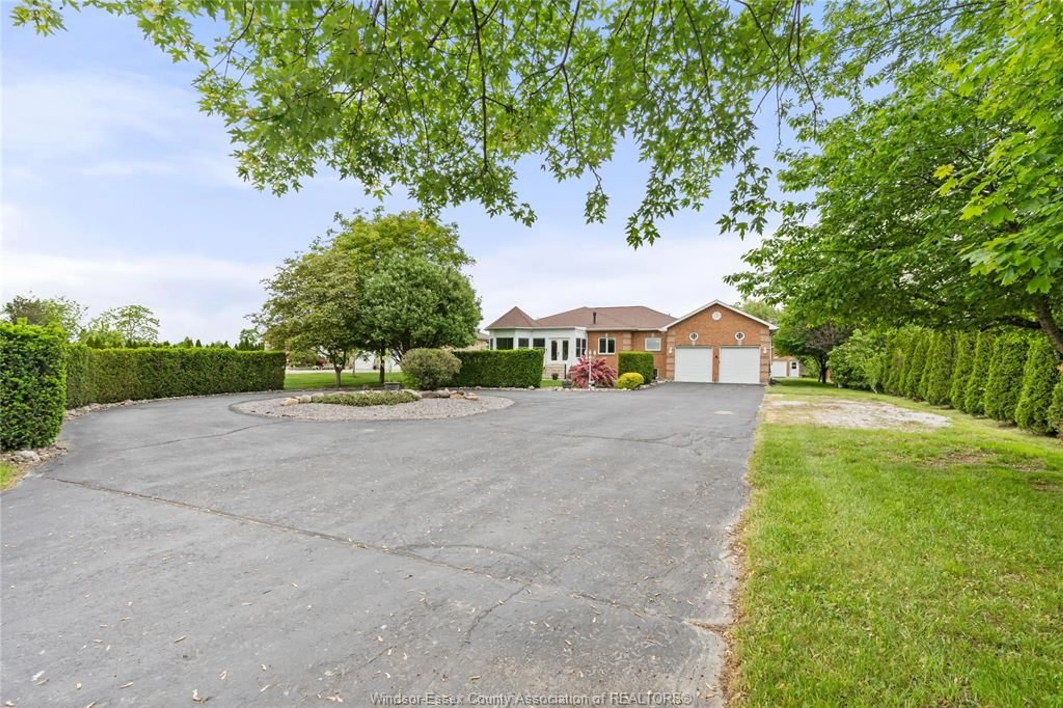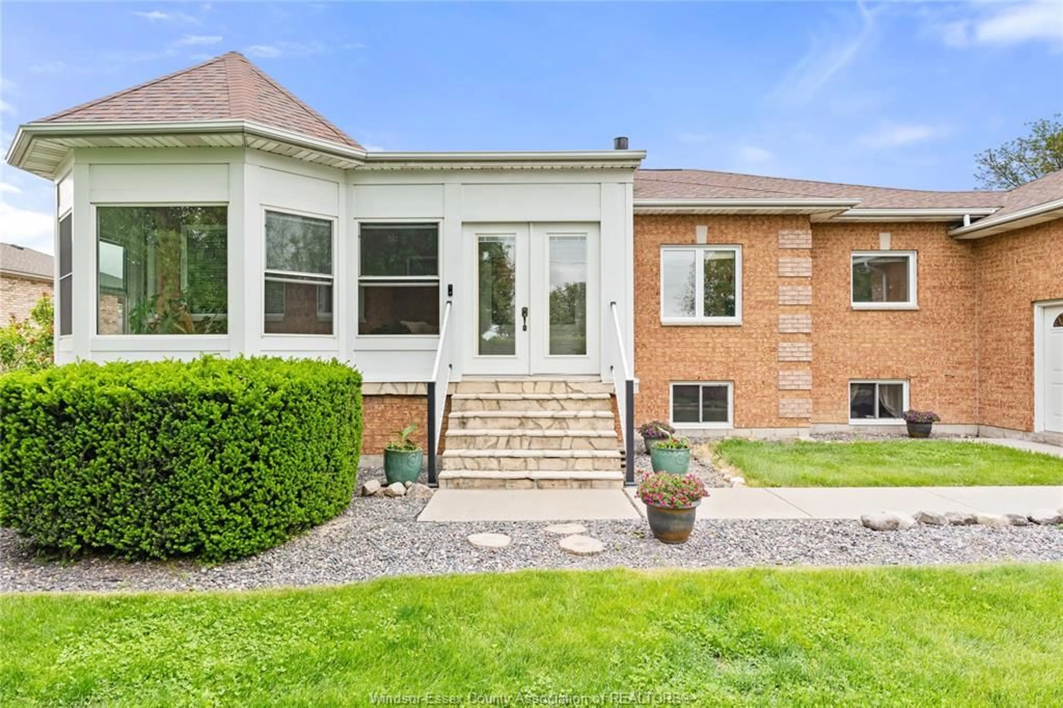3476 CONCESSION ROAD 3, Harrow, Ontario N0R 1G0
Contact us about this property
Highlights
Estimated valueThis is the price Wahi expects this property to sell for.
The calculation is powered by our Instant Home Value Estimate, which uses current market and property price trends to estimate your home’s value with a 90% accuracy rate.Not available
Price/Sqft-
Monthly cost
Open Calculator
Description
Welcome to your dream retreat just minutes outside Harrow and steps to the Greenway trail! Nestled on just under 1.5 acres in the heart of wine country, this beautifully maintained 5-bedroom, 3 full-bath brick ranch offers the perfect blend of country living and modern convenience. Step inside to discover a spacious and inviting main floor ideal for families or entertaining, featuring three bedrooms, including the primary suite with its own private bath and porch, The main floor is also complete with two living rooms, a fully updated kitchen with cherry wood millwork + granite counters, two inviting front and back sunrooms and 2 fully updated bathrooms. The finished basement boasts two bedrooms, another updated bathroom, a cold storage, grade entrance and spacious family room. Enjoy the peace of rural living while relaxing in the outdoor hot tub or unwinding on your expansive property, surrounded by mature trees and open skies. Hobbyists will love the attached two-car garage and the fully equipped detached garage, complete with an additional storage space—perfect for tools, toys, or even a workshop. This home is also loaded with smart features including an 11-kilowatt Generac generator for peace of mind during any weather, and a fully wired camera security system to keep your property protected. Whether you're starting a family, looking for space to grow, or simply craving the tranquility of the countryside, this home offers it all. Don’t miss your chance to own a piece of paradise —book your private showing today!
Property Details
Interior
Features
MAIN LEVEL Floor
SUNROOM
FOYER
LIVING ROOM / FIREPLACE
KITCHEN
Property History
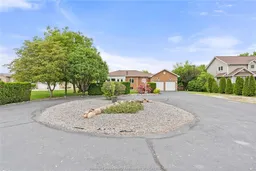 49
49
