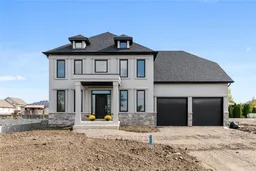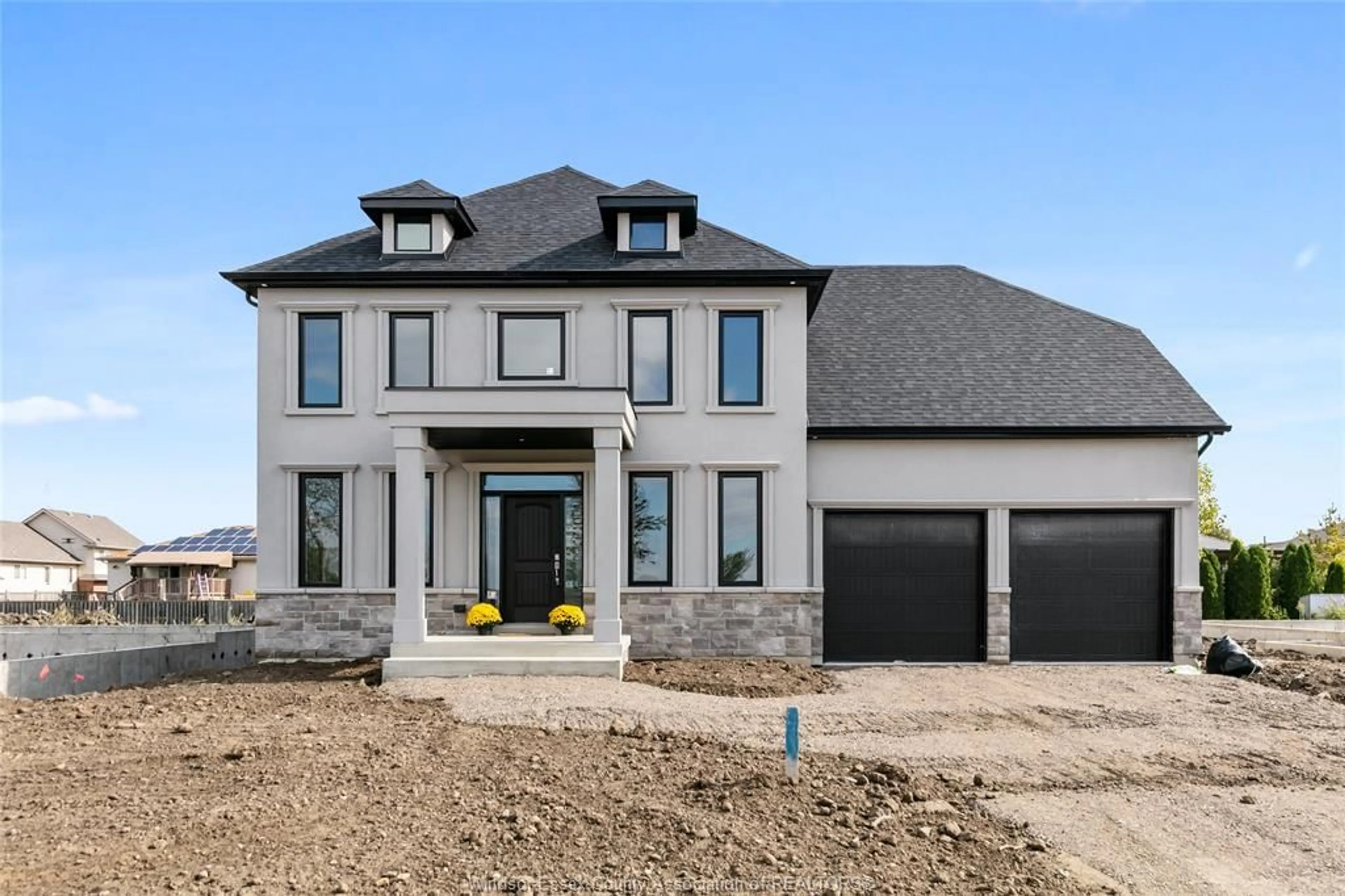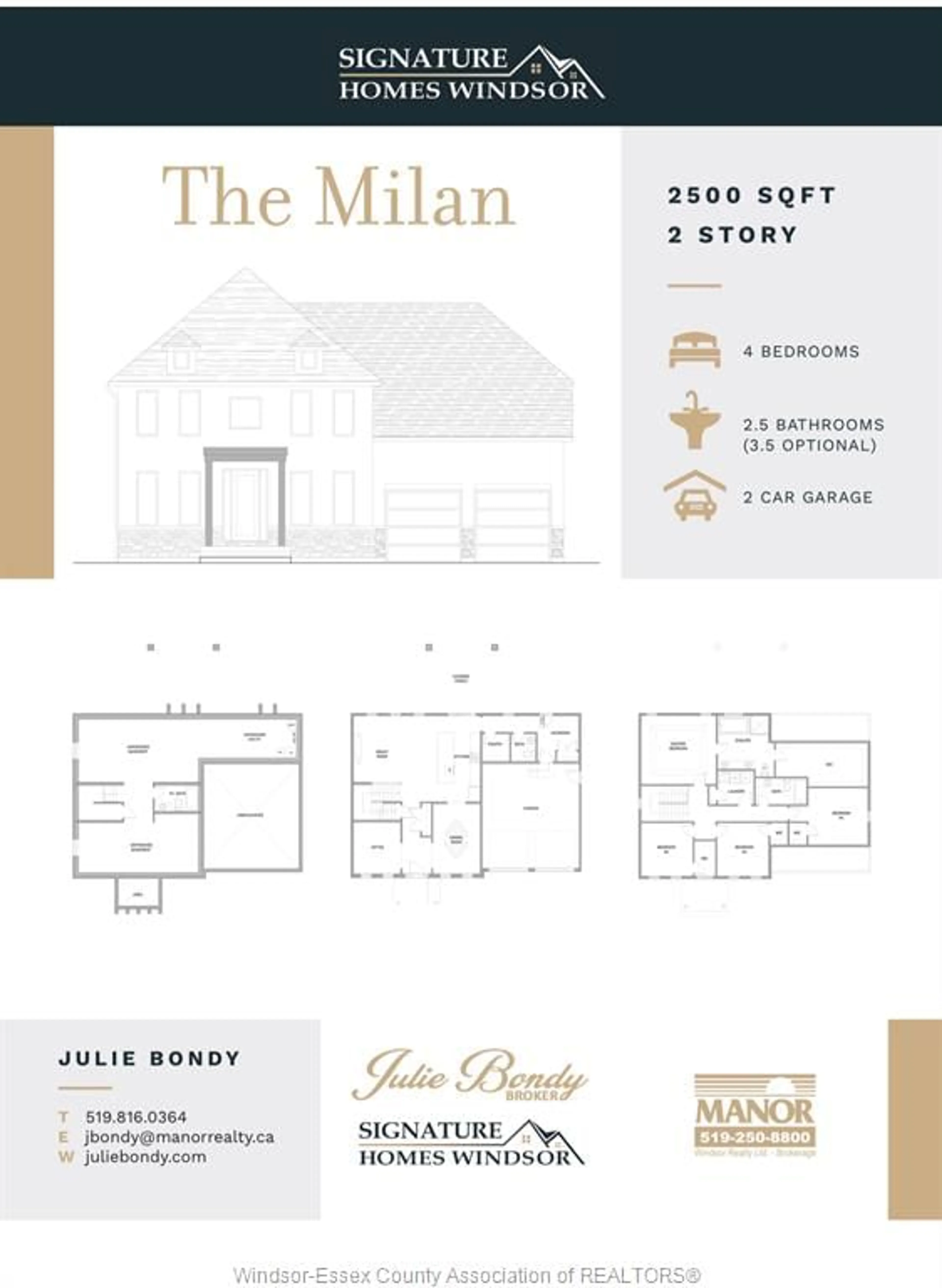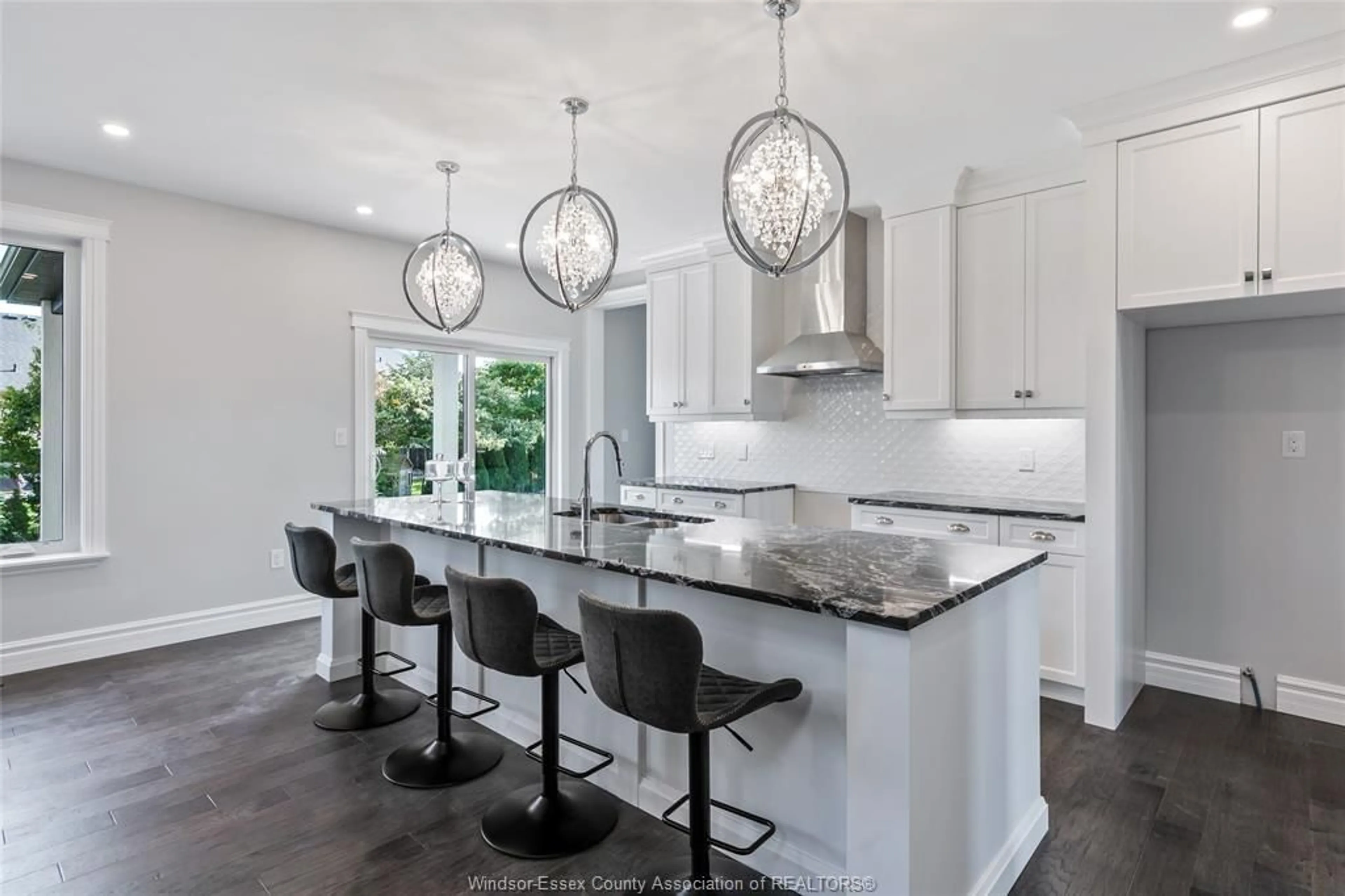Contact us about this property
Highlights
Estimated valueThis is the price Wahi expects this property to sell for.
The calculation is powered by our Instant Home Value Estimate, which uses current market and property price trends to estimate your home’s value with a 90% accuracy rate.Not available
Price/Sqft$402/sqft
Monthly cost
Open Calculator
Description
WELCOME TO SIGNATURE HOMES WINDSOR NEWEST 2 STORY MODEL " THE SEVILLE " THIS MODEL IS UNDER CONSTRUCTION WITH A FINISHED SOLD ONE AVAILABLE TO VIEW AT 244 DOLOROES! LOCATED IN CENTRAL ESSEX CLOSE TO EVERYTHING! THIS 2 STY DESIGN HOME FEATURES GOURMET KITCHEN W/LRG CENTRE ISLAND FEATURING GRANITE THRU-OUT AND WALK IN KITCHEN PANTRY WITH BUILT INS AND BEAUTIFUL DINING AREA OVERLOOKING REAR YARD. OPEN CONCEPT FAMILY ROOM WITH MODERN STYLE GAS FIREPLACE. 4 UPPER LEVEL BEDROOMS. STUNNING MASTER SUITE WITH TRAY CEILING, ENSUITE BATH WITH HIS & HER SINKS WITH CUSTOM GLASS SURROUND SHOWER WITH FREESTANDING TUB. SIGNATURE HOMES EXCEEDING YOUR EXPECTATION IN EVERY WAY! PHOTOS AND FLOOR PLANS NOT EXACTLY AS SHOWN, PREVIOUS MODEL. L/S RELATED TO OWNER FLOOR PLAN / LIST OF LOTS AVAILABLE AND MAP OF LOTS AVAILABLE UNDER DOCUMENTS OR REQUEST TO L/S .
Property Details
Interior
Features
MAIN LEVEL Floor
FOYER
MUDROOM
KITCHEN
FAMILY ROOM / FIREPLACE
Property History
 35
35




